6684 E Cactus Wren Road, Paradise Valley, AZ 85253
Local realty services provided by:Better Homes and Gardens Real Estate S.J. Fowler
6684 E Cactus Wren Road,Paradise Valley, AZ 85253
$13,500,000
- 5 Beds
- 8 Baths
- 10,005 sq. ft.
- Single family
- Active
Listed by:joan a levinson
Office:realty one group
MLS#:6925656
Source:ARMLS
Price summary
- Price:$13,500,000
- Price per sq. ft.:$1,349.33
- Monthly HOA dues:$995
About this home
In the exclusive GUARD-GATED COMMUNITY of Judson, this extraordinary estate blends modern luxury w/ timeless elegance. Meticulously remodeled (2020-2025) by GM Hunt, the 5 bed + 8 bath estate spans 10,539sf, w/ a detached casita on 1.2 acres. Enter a Grand Room w/ magnificent arches overlooking a resort-style pool/spa, patios + multiple firepits. The chef's kitchen has 2 oversized islands— one Calcutta marble, the other wood. The newly completed primary suite offers a spa-like marble bathrm w/oversized steam shower + beautiful finishes. Designed for relaxation & entertainment, highlights include a bold blue theater, 2 spacious offices, an additional family rm, sportcourt, & Zen garden w/ Koi stream + fire features. Outside, beautiful lawns, palms, mature oak, ash, sycamore, and olive trees create a lush retreat. With 5 car garages, & exquisite designer finishes, this home is a rare Paradise Valley gem.
Contact an agent
Home facts
- Year built:2006
- Listing ID #:6925656
- Updated:September 28, 2025 at 03:14 PM
Rooms and interior
- Bedrooms:5
- Total bathrooms:8
- Full bathrooms:8
- Living area:10,005 sq. ft.
Heating and cooling
- Heating:Electric
Structure and exterior
- Year built:2006
- Building area:10,005 sq. ft.
- Lot area:1.18 Acres
Schools
- High school:Saguaro High School
- Middle school:Mohave Middle School
- Elementary school:Kiva Elementary School
Utilities
- Water:Private Water Company
- Sewer:Sewer in & Connected
Finances and disclosures
- Price:$13,500,000
- Price per sq. ft.:$1,349.33
- Tax amount:$27,318 (2024)
New listings near 6684 E Cactus Wren Road
- New
 $4,600,000Active4 beds 5 baths6,429 sq. ft.
$4,600,000Active4 beds 5 baths6,429 sq. ft.5314 E Via Los Caballos --, Paradise Valley, AZ 85253
MLS# 6925337Listed by: ARIZONA ELITE PROPERTIES - Open Sun, 10am to 2pmNew
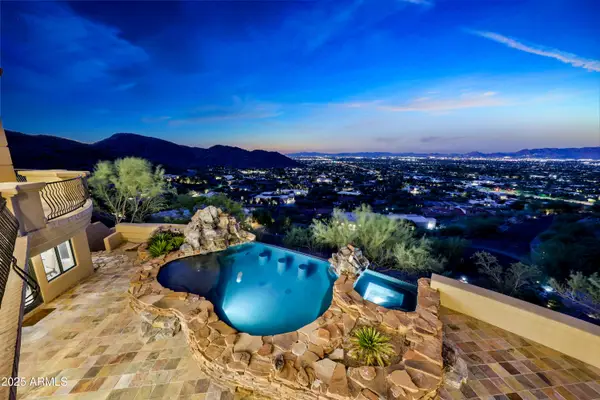 $6,000,000Active5 beds 6 baths7,936 sq. ft.
$6,000,000Active5 beds 6 baths7,936 sq. ft.4615 E White Drive, Paradise Valley, AZ 85253
MLS# 6924353Listed by: RUSS LYON SOTHEBY'S INTERNATIONAL REALTY - New
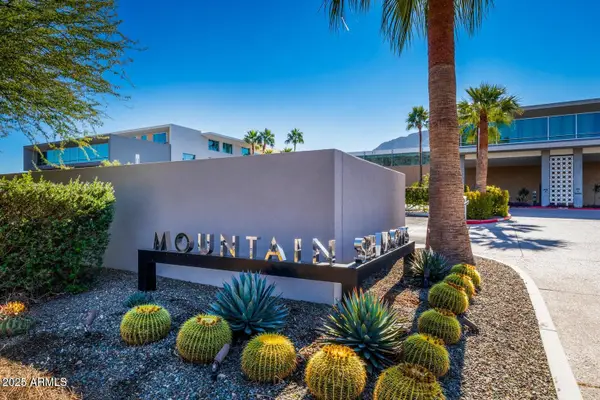 $1,250,000Active1 beds 1 baths1,005 sq. ft.
$1,250,000Active1 beds 1 baths1,005 sq. ft.5455 E Lincoln Drive #1011, Paradise Valley, AZ 85253
MLS# 6923775Listed by: HOMESMART - New
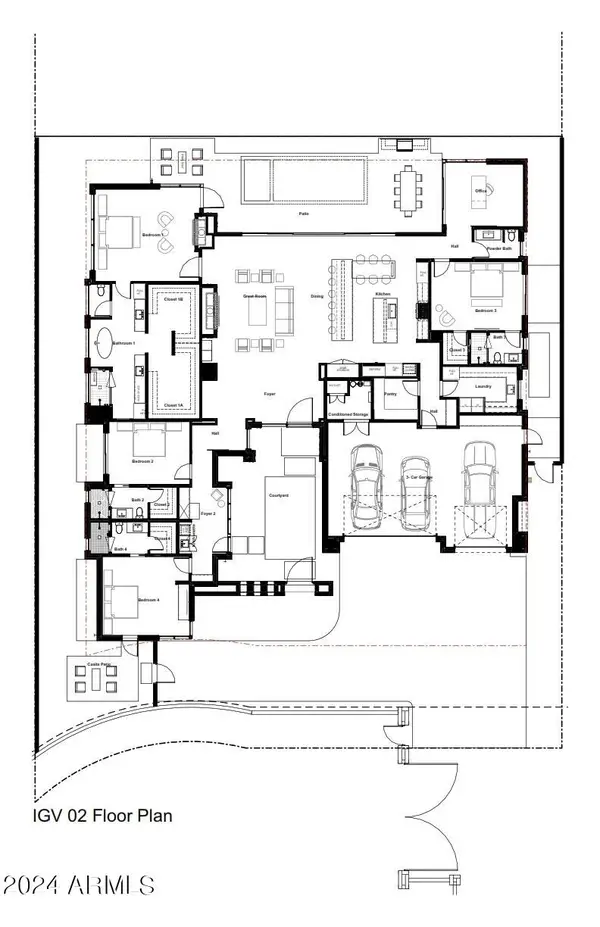 $6,382,224Active4 beds 5 baths4,568 sq. ft.
$6,382,224Active4 beds 5 baths4,568 sq. ft.7178 E Ironwood Drive, Paradise Valley, AZ 85253
MLS# 6923278Listed by: GRIGGS'S GROUP POWERED BY THE ALTMAN BROTHERS - Open Sun, 11am to 2pmNew
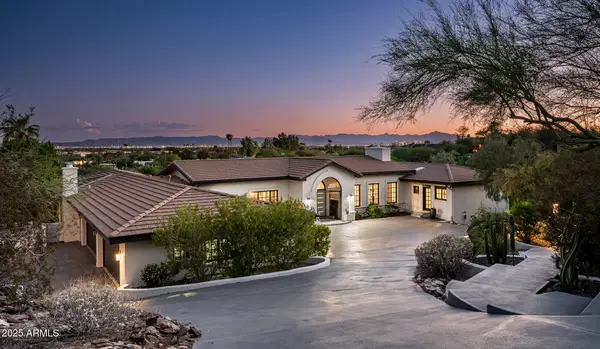 $4,799,900Active5 beds 7 baths8,707 sq. ft.
$4,799,900Active5 beds 7 baths8,707 sq. ft.3977 E Paradise View Drive, Paradise Valley, AZ 85253
MLS# 6923169Listed by: SILVERLEAF REALTY - New
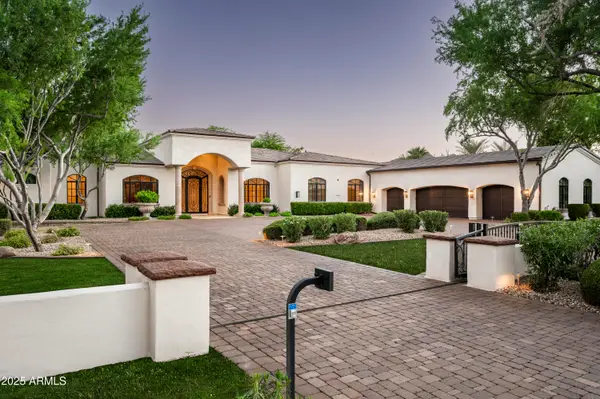 $5,375,000Active5 beds 7 baths7,018 sq. ft.
$5,375,000Active5 beds 7 baths7,018 sq. ft.6701 E Sunnyvale Road, Paradise Valley, AZ 85253
MLS# 6922646Listed by: REALTY ONE GROUP - New
 $11,900,000Active5 beds 5 baths8,006 sq. ft.
$11,900,000Active5 beds 5 baths8,006 sq. ft.7155 E Oakmont Drive, Paradise Valley, AZ 85253
MLS# 6921213Listed by: DELEX REALTY 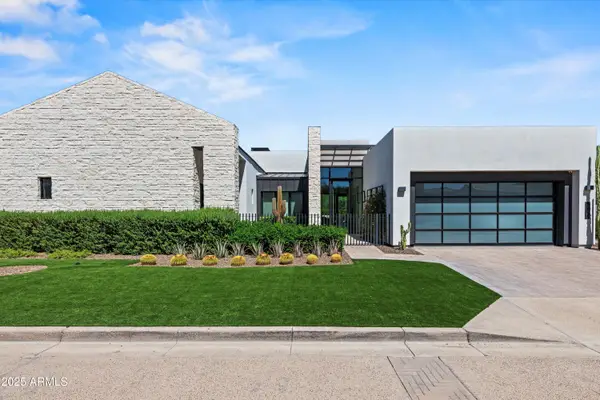 $5,700,000Active4 beds 5 baths4,327 sq. ft.
$5,700,000Active4 beds 5 baths4,327 sq. ft.6838 E Joshua Tree Lane, Paradise Valley, AZ 85253
MLS# 6920184Listed by: COMPASS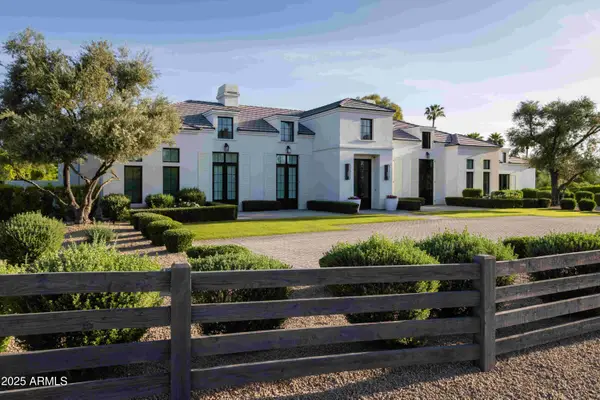 $5,749,000Pending3 beds 4 baths4,002 sq. ft.
$5,749,000Pending3 beds 4 baths4,002 sq. ft.6716 E Malcomb Drive, Paradise Valley, AZ 85253
MLS# 6920005Listed by: COMPASS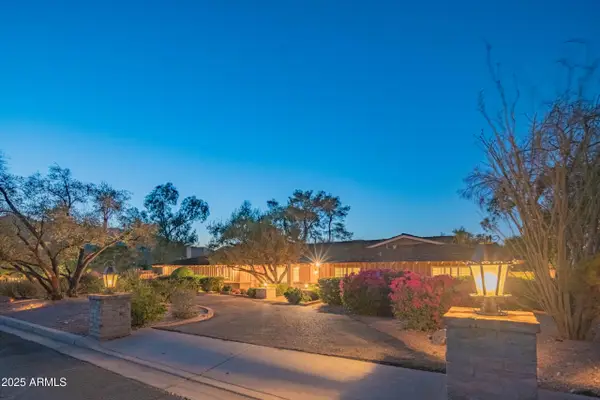 $4,200,000Active5 beds 6 baths5,301 sq. ft.
$4,200,000Active5 beds 6 baths5,301 sq. ft.5136 E Roadrunner Road, Paradise Valley, AZ 85253
MLS# 6919967Listed by: LISTED SIMPLY
