1040 E Osborn Road #1703, Phoenix, AZ 85014
Local realty services provided by:Better Homes and Gardens Real Estate S.J. Fowler
1040 E Osborn Road #1703,Phoenix, AZ 85014
$1,600,000
- 3 Beds
- 3 Baths
- 3,426 sq. ft.
- Condominium
- Active
Listed by: melody khajehnouri
Office: realty one group az
MLS#:6947702
Source:ARMLS
Price summary
- Price:$1,600,000
- Price per sq. ft.:$467.02
About this home
BREATHTAKING PANORAMIC VIEWS & ICONIC ARIZONA SUNSETS! Experience elevated living at Crystal Point in this stunning 17th-floor sub-penthouse boasting 3 bedrooms, 2.5 baths, and 3,426 sq ft of exceptional design. This completely remodeled residence features elegant marble floors and an open, light-filled space with walls of windows that frame panoramic views of the entire Valley, including the Phoenix Country Club golf course, midtown and downtown skylines, Piestewa Peak, Camelback Mountain, and more.
The spacious, light-filled, fully equipped chef's kitchen offers abundant counter space, extensive windows, and direct access to one of two expansive balconies. The elegant wood-paneled study, complete with a built-in Murphy bed, features a see-through fireplace opening to the living room, creating both warmth and versatility. Enjoy true indoor-outdoor living with two oversized balconies that capture some of the finest vistas in Arizona.
Additional features include two non-tandem parking spaces and a generous private storage room.
Community amenities include a large heated lap pool, 2 spas, fitness room, 2 guest suites available for a modest fee, manned/guarded entry, on-site management, community lounge and kitchen for special events, and much, much more.
Contact an agent
Home facts
- Year built:1989
- Listing ID #:6947702
- Updated:November 15, 2025 at 11:09 AM
Rooms and interior
- Bedrooms:3
- Total bathrooms:3
- Full bathrooms:2
- Half bathrooms:1
- Living area:3,426 sq. ft.
Heating and cooling
- Cooling:Ceiling Fan(s)
- Heating:Electric
Structure and exterior
- Year built:1989
- Building area:3,426 sq. ft.
- Lot area:0.08 Acres
Schools
- High school:North High School
- Middle school:Osborn Middle School
- Elementary school:Longview Elementary School
Utilities
- Water:City Water
Finances and disclosures
- Price:$1,600,000
- Price per sq. ft.:$467.02
- Tax amount:$9,254
New listings near 1040 E Osborn Road #1703
- New
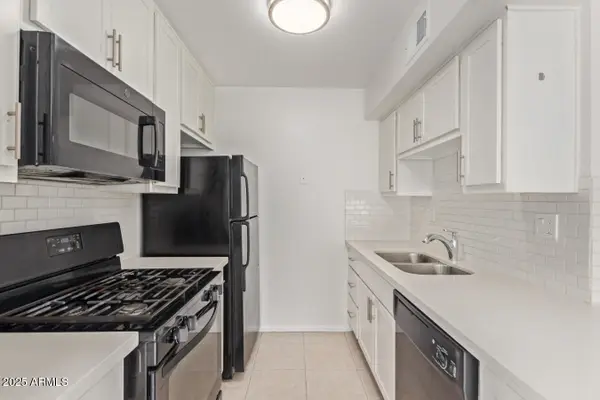 $135,000Active1 beds 1 baths727 sq. ft.
$135,000Active1 beds 1 baths727 sq. ft.1701 W Tuckey Lane #231, Phoenix, AZ 85015
MLS# 6947728Listed by: MY HOME GROUP REAL ESTATE - New
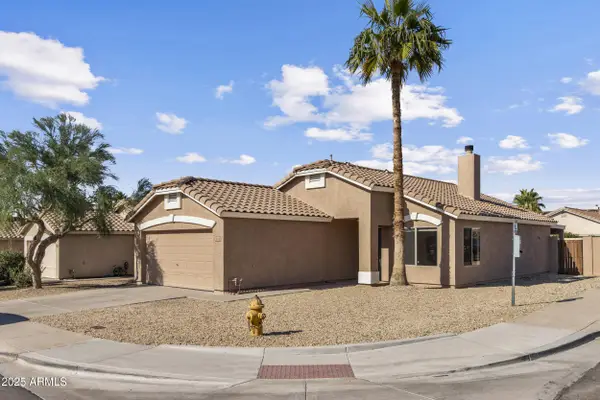 $460,000Active3 beds 2 baths1,251 sq. ft.
$460,000Active3 beds 2 baths1,251 sq. ft.910 E Potter Drive, Phoenix, AZ 85024
MLS# 6947730Listed by: KELLER WILLIAMS ARIZONA REALTY - New
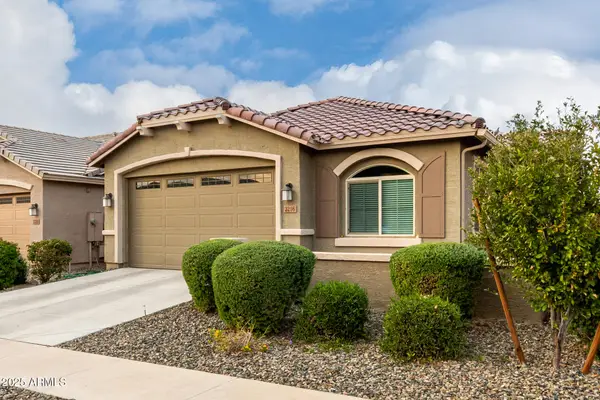 $420,000Active4 beds 2 baths1,800 sq. ft.
$420,000Active4 beds 2 baths1,800 sq. ft.2216 W Park Street, Phoenix, AZ 85041
MLS# 6947736Listed by: EXP REALTY - New
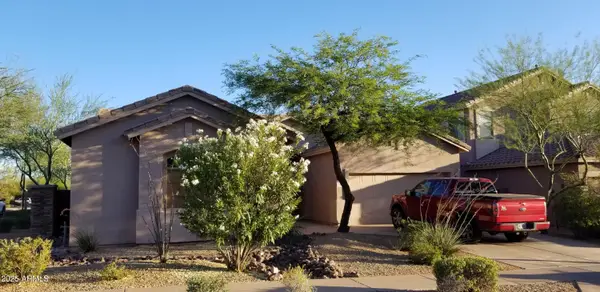 $515,000Active4 beds 2 baths2,061 sq. ft.
$515,000Active4 beds 2 baths2,061 sq. ft.3105 W Espartero Way, Phoenix, AZ 85086
MLS# 6947737Listed by: SHIELDS REGAL REALTY - New
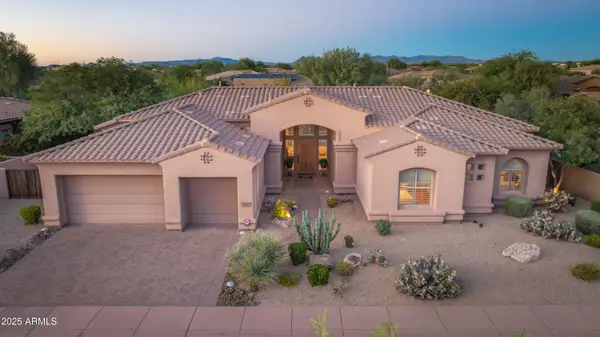 $1,450,000Active4 beds 4 baths3,604 sq. ft.
$1,450,000Active4 beds 4 baths3,604 sq. ft.5362 E Herrera Drive, Phoenix, AZ 85054
MLS# 6947724Listed by: RUSS LYON SOTHEBY'S INTERNATIONAL REALTY - New
 $380,000Active3 beds 2 baths1,553 sq. ft.
$380,000Active3 beds 2 baths1,553 sq. ft.2736 W El Caminito Drive, Phoenix, AZ 85051
MLS# 6947708Listed by: WEICHERT REALTORS - UPRAISE - New
 $320,000Active3 beds 1 baths936 sq. ft.
$320,000Active3 beds 1 baths936 sq. ft.2721 W Rose Lane, Phoenix, AZ 85017
MLS# 6947718Listed by: EXP REALTY - New
 $425,000Active4 beds 2 baths1,520 sq. ft.
$425,000Active4 beds 2 baths1,520 sq. ft.8719 W Avalon Drive, Phoenix, AZ 85037
MLS# 6947721Listed by: ARIZONA PREMIER REALTY HOMES & LAND, LLC - New
 $379,000Active3 beds 2 baths1,250 sq. ft.
$379,000Active3 beds 2 baths1,250 sq. ft.4708 S 26th Lane, Phoenix, AZ 85041
MLS# 6947692Listed by: RETSY
