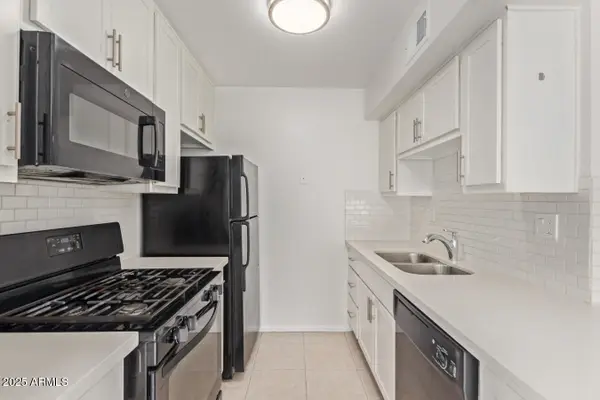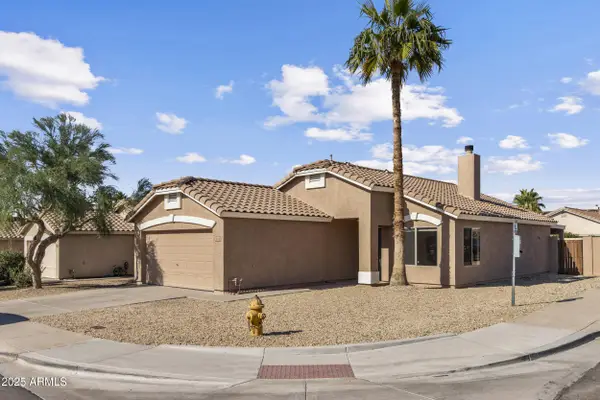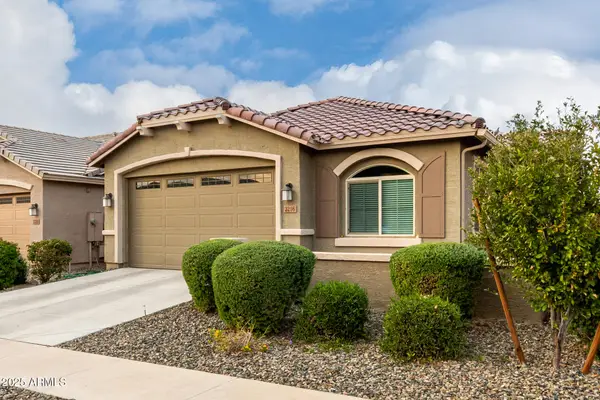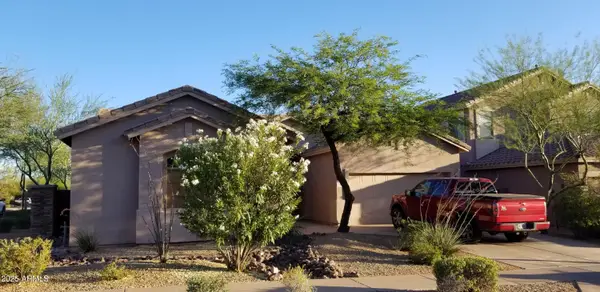5362 E Herrera Drive, Phoenix, AZ 85054
Local realty services provided by:Better Homes and Gardens Real Estate BloomTree Realty
Listed by: cecilia a prest
Office: russ lyon sotheby's international realty
MLS#:6947724
Source:ARMLS
Price summary
- Price:$1,450,000
- Price per sq. ft.:$402.33
About this home
Location, location, location. This beautifully appointed custom home offers the perfect blend of luxury, comfort, and functionality with 4 bedrooms, 3.5 baths, plus an office. Enjoy a heated lap pool & spa, perfect for relaxing or staying active year-round. The open floor plan showcases 12-foot ceilings, abundant natural light, and seamless indoor-outdoor living. The extended primary suite opens directly to the patio, offering tranquil views of the wash. Nestled on a corner lot within a gated community, residents enjoy keypad access to scenic walking and biking paths and proximity to a semi-private golf course. Inside, 2 bedrooms share a Jack and Jill bath, while another offers a private en suite, all featuring wood floors and plantation shutters. An open den with built-in cabinetry flows effortlessly into the formal living and dining areas, creating a warm and inviting space for entertaining. Additional highlights include prewiring for surround sound in main areas, a mist system on the patio, and built-in kitchen appliances.
Located near top golf courses, TSMC, the Musical Instrument Museum, and premier shopping and dining, this home truly embodies the best of Desert Ridge and Scottsdale living.
Contact an agent
Home facts
- Year built:2002
- Listing ID #:6947724
- Updated:November 15, 2025 at 01:19 PM
Rooms and interior
- Bedrooms:4
- Total bathrooms:4
- Full bathrooms:3
- Half bathrooms:1
- Living area:3,604 sq. ft.
Heating and cooling
- Cooling:Ceiling Fan(s), ENERGY STAR Qualified Equipment, Programmable Thermostat
- Heating:Electric
Structure and exterior
- Year built:2002
- Building area:3,604 sq. ft.
- Lot area:0.32 Acres
Schools
- High school:Pinnacle High School
- Middle school:Explorer Middle School
- Elementary school:Desert Trails Elementary School
Utilities
- Water:City Water
Finances and disclosures
- Price:$1,450,000
- Price per sq. ft.:$402.33
- Tax amount:$8,251
New listings near 5362 E Herrera Drive
- New
 $135,000Active1 beds 1 baths727 sq. ft.
$135,000Active1 beds 1 baths727 sq. ft.1701 W Tuckey Lane #231, Phoenix, AZ 85015
MLS# 6947728Listed by: MY HOME GROUP REAL ESTATE - New
 $460,000Active3 beds 2 baths1,251 sq. ft.
$460,000Active3 beds 2 baths1,251 sq. ft.910 E Potter Drive, Phoenix, AZ 85024
MLS# 6947730Listed by: KELLER WILLIAMS ARIZONA REALTY - New
 $420,000Active4 beds 2 baths1,800 sq. ft.
$420,000Active4 beds 2 baths1,800 sq. ft.2216 W Park Street, Phoenix, AZ 85041
MLS# 6947736Listed by: EXP REALTY - New
 $515,000Active4 beds 2 baths2,061 sq. ft.
$515,000Active4 beds 2 baths2,061 sq. ft.3105 W Espartero Way, Phoenix, AZ 85086
MLS# 6947737Listed by: SHIELDS REGAL REALTY - New
 $1,600,000Active3 beds 3 baths3,426 sq. ft.
$1,600,000Active3 beds 3 baths3,426 sq. ft.1040 E Osborn Road #1703, Phoenix, AZ 85014
MLS# 6947702Listed by: REALTY ONE GROUP AZ - New
 $380,000Active3 beds 2 baths1,553 sq. ft.
$380,000Active3 beds 2 baths1,553 sq. ft.2736 W El Caminito Drive, Phoenix, AZ 85051
MLS# 6947708Listed by: WEICHERT REALTORS - UPRAISE - New
 $320,000Active3 beds 1 baths936 sq. ft.
$320,000Active3 beds 1 baths936 sq. ft.2721 W Rose Lane, Phoenix, AZ 85017
MLS# 6947718Listed by: EXP REALTY - New
 $425,000Active4 beds 2 baths1,520 sq. ft.
$425,000Active4 beds 2 baths1,520 sq. ft.8719 W Avalon Drive, Phoenix, AZ 85037
MLS# 6947721Listed by: ARIZONA PREMIER REALTY HOMES & LAND, LLC - New
 $379,000Active3 beds 2 baths1,250 sq. ft.
$379,000Active3 beds 2 baths1,250 sq. ft.4708 S 26th Lane, Phoenix, AZ 85041
MLS# 6947692Listed by: RETSY
