12419 N 41st Drive, Phoenix, AZ 85029
Local realty services provided by:Better Homes and Gardens Real Estate S.J. Fowler
Listed by: jenna m alexander
Office: 50 states realty
MLS#:6927589
Source:ARMLS
Price summary
- Price:$449,000
- Price per sq. ft.:$293.46
- Monthly HOA dues:$35
About this home
Welcome to this beautifully maintained home in Cactus Park! The curb appeal includes lush turf and travertine pavers leading to a front patio. The open floor plan seamlessly combines the family room, dining area, and living room, highlighted by vaulted ceilings. The kitchen is a true centerpiece with island, SS appliances, and ample cabinetry for storage. The primary suite offers a retreat of its own, featuring dual vanities, a separate tub and shower, a walk-in closet, and private access to the incredible backyard. Out back, the oversized lot is designed for entertaining. A covered patio with travertine stone flows into an extended patio, perfect for BBQs and gatherings with friends. The pool is the perfect size for swimming laps or playing volleyball. You won't want to miss this!
Contact an agent
Home facts
- Year built:1996
- Listing ID #:6927589
- Updated:November 17, 2025 at 04:17 PM
Rooms and interior
- Bedrooms:3
- Total bathrooms:2
- Full bathrooms:2
- Living area:1,530 sq. ft.
Heating and cooling
- Cooling:Ceiling Fan(s)
- Heating:Natural Gas
Structure and exterior
- Year built:1996
- Building area:1,530 sq. ft.
- Lot area:0.2 Acres
Schools
- High school:Moon Valley High School
- Middle school:Desert Foothills Middle School
- Elementary school:Chaparral Elementary School
Utilities
- Water:City Water
Finances and disclosures
- Price:$449,000
- Price per sq. ft.:$293.46
- Tax amount:$1,944 (2025)
New listings near 12419 N 41st Drive
- New
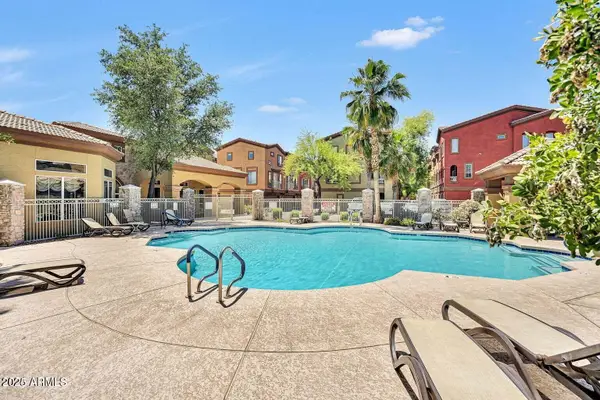 $339,900Active3 beds 3 baths1,815 sq. ft.
$339,900Active3 beds 3 baths1,815 sq. ft.1920 E Bell Road #1061, Phoenix, AZ 85022
MLS# 6948206Listed by: RE/MAX CLASSIC - New
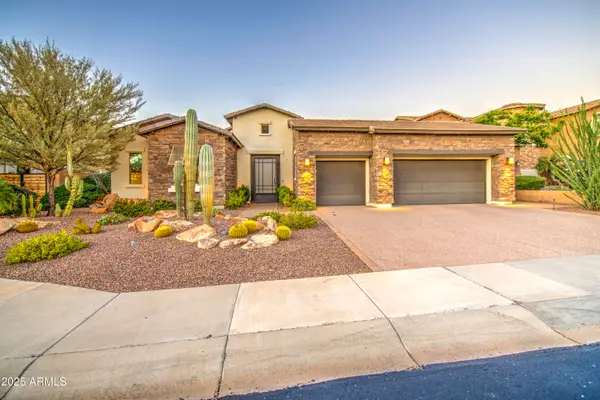 $2,195,000Active5 beds 5 baths4,620 sq. ft.
$2,195,000Active5 beds 5 baths4,620 sq. ft.5430 E Palo Brea Lane, Cave Creek, AZ 85331
MLS# 6948207Listed by: KELLER WILLIAMS REALTY SONORAN LIVING - New
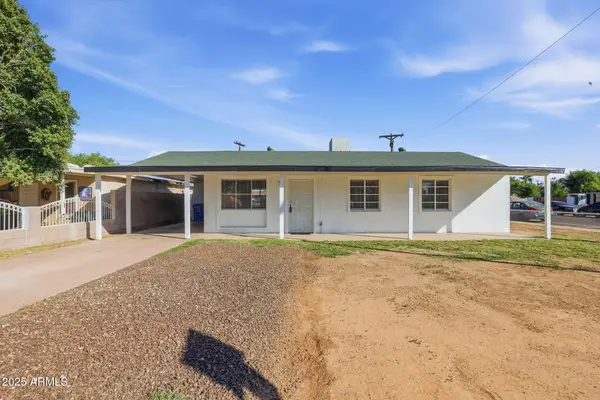 $293,625Active3 beds 1 baths960 sq. ft.
$293,625Active3 beds 1 baths960 sq. ft.2001 N 39th Avenue, Phoenix, AZ 85009
MLS# 6948213Listed by: ARIZONA PROPERTY BROKERAGE - New
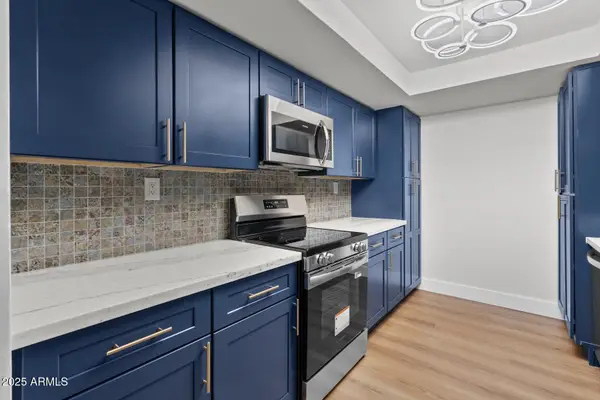 $314,900Active2 beds 2 baths1,184 sq. ft.
$314,900Active2 beds 2 baths1,184 sq. ft.3825 E Camelback Road #291, Phoenix, AZ 85018
MLS# 6948184Listed by: WEST USA REALTY - New
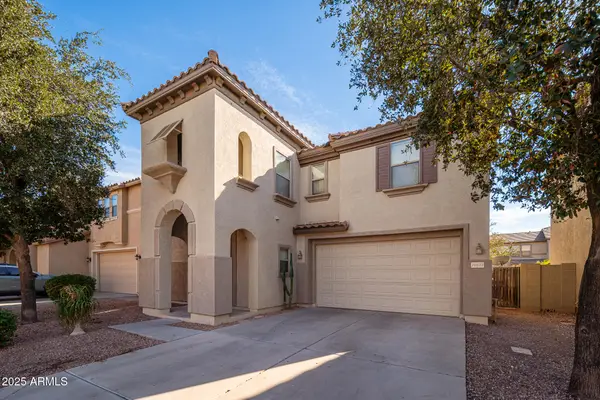 $399,990Active3 beds 3 baths1,902 sq. ft.
$399,990Active3 beds 3 baths1,902 sq. ft.10933 W College Drive, Phoenix, AZ 85037
MLS# 6948188Listed by: WEST USA REALTY - New
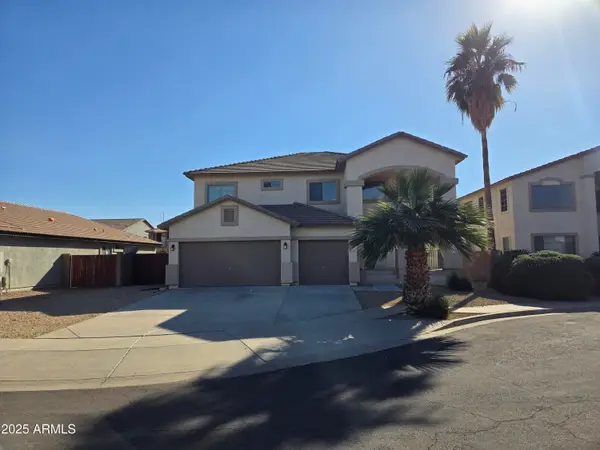 $509,000Active4 beds 3 baths2,557 sq. ft.
$509,000Active4 beds 3 baths2,557 sq. ft.7719 W Encinas Lane W, Phoenix, AZ 85043
MLS# 6948159Listed by: WEST USA REALTY - New
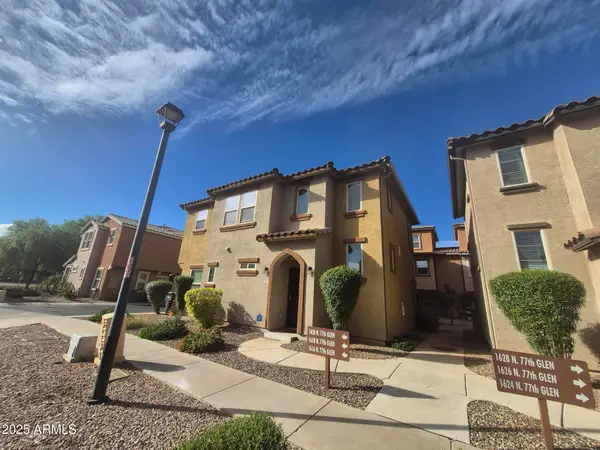 $299,900Active3 beds 3 baths1,537 sq. ft.
$299,900Active3 beds 3 baths1,537 sq. ft.1620 N 77th Glen, Phoenix, AZ 85035
MLS# 6948116Listed by: M.A.Z. REALTY PROFESSIONALS - New
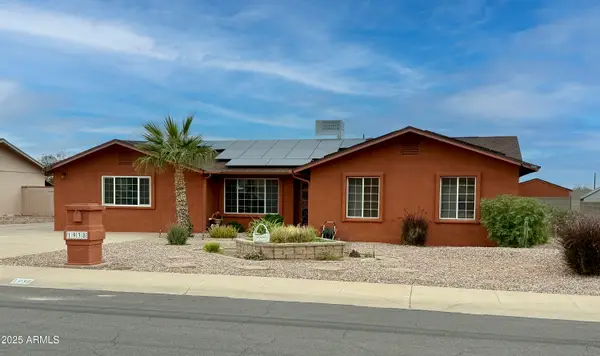 $425,000Active4 beds 2 baths2,053 sq. ft.
$425,000Active4 beds 2 baths2,053 sq. ft.1938 E Desert Drive, Phoenix, AZ 85042
MLS# 6948088Listed by: REALTY ONE GROUP - New
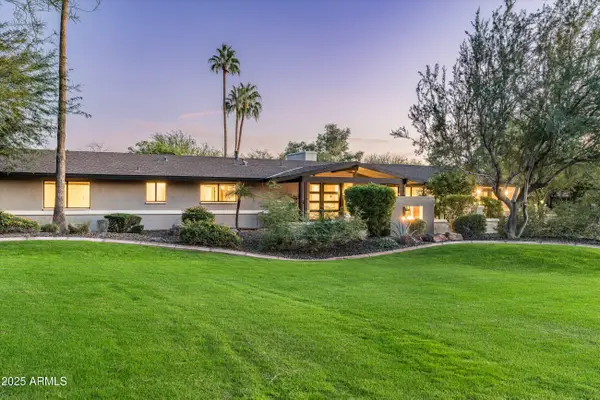 $3,150,000Active5 beds 5 baths4,111 sq. ft.
$3,150,000Active5 beds 5 baths4,111 sq. ft.4605 E Orange Drive, Phoenix, AZ 85018
MLS# 6948090Listed by: RETSY - New
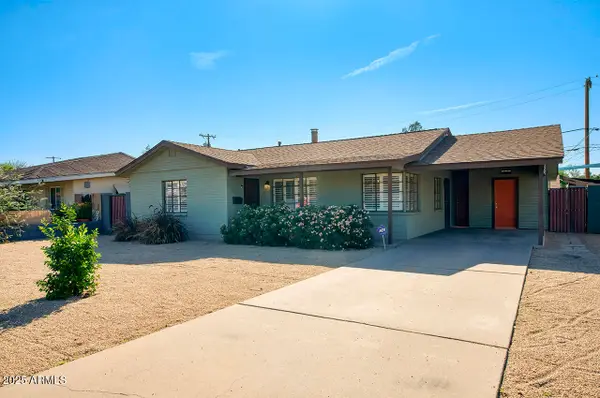 $465,000Active2 beds 2 baths1,073 sq. ft.
$465,000Active2 beds 2 baths1,073 sq. ft.2035 W Denton Lane, Phoenix, AZ 85015
MLS# 6948094Listed by: METROPOLITAN REAL ESTATE
