3001 W Aster Drive, Phoenix, AZ 85029
Local realty services provided by:Better Homes and Gardens Real Estate BloomTree Realty
3001 W Aster Drive,Phoenix, AZ 85029
$444,900
- 4 Beds
- 2 Baths
- 1,965 sq. ft.
- Single family
- Pending
Listed by: silvia ledo
Office: realty one group
MLS#:6932739
Source:ARMLS
Price summary
- Price:$444,900
- Price per sq. ft.:$226.41
About this home
Honey stop the car - this one has a pool! Style meets serenity on this large (NO HOA) corner lot. Enjoy the vibrant blue pool by day, and cuddle up
by the fireplace on cool nights. Tastefully renovated from top to bottom with a new roof, sparkling refinished pebbletec pool, new low maintenance landscaping, fresh exterior/interior paint,new LVP floors throughout, new bathrooms and a dreamy new chef's kitchen outfitted with crisp white shaker cabinets, Italian-inspired appliance package, built-in pantry and gorgeous porcelain slab countertops. Plenty of built-in storage and a mini split have been added to Bedroom #4, and its separate entrance makes it ideal as a home office, separate guest quarters or whatever you desire. This home is a MUST SEE!! Note: This is home is NOT for rent.
Contact an agent
Home facts
- Year built:1960
- Listing ID #:6932739
- Updated:November 15, 2025 at 07:07 PM
Rooms and interior
- Bedrooms:4
- Total bathrooms:2
- Full bathrooms:2
- Living area:1,965 sq. ft.
Heating and cooling
- Cooling:Ceiling Fan(s), Programmable Thermostat, Wall/Window Unit
- Heating:Electric, Mini Split
Structure and exterior
- Year built:1960
- Building area:1,965 sq. ft.
- Lot area:0.15 Acres
Schools
- High school:Moon Valley High School
- Middle school:Cholla Middle School
- Elementary school:Sahuaro School
Utilities
- Water:City Water
Finances and disclosures
- Price:$444,900
- Price per sq. ft.:$226.41
- Tax amount:$1,670 (2024)
New listings near 3001 W Aster Drive
- New
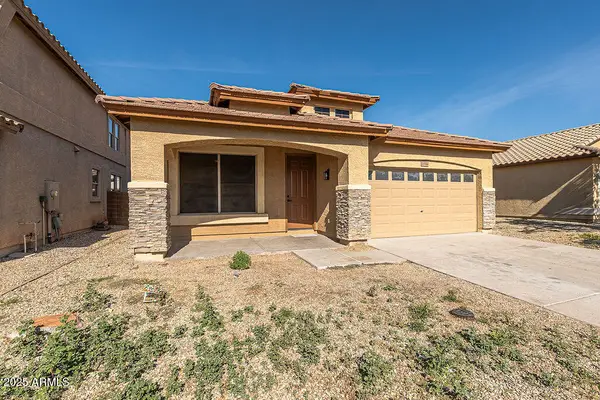 $420,000Active4 beds 2 baths1,759 sq. ft.
$420,000Active4 beds 2 baths1,759 sq. ft.3316 W Saint Kateri Drive, Phoenix, AZ 85041
MLS# 6947818Listed by: BARRETT REAL ESTATE - New
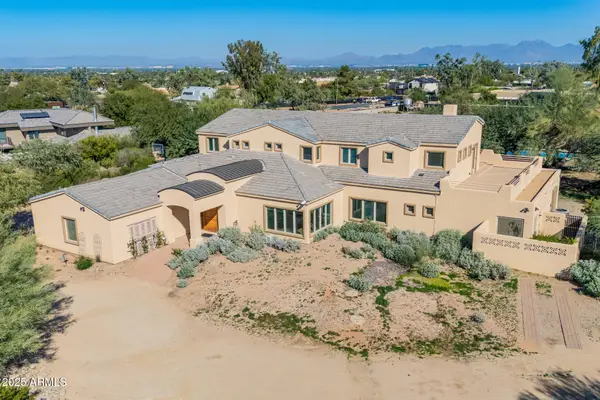 $1,500,000Active8 beds 8 baths6,651 sq. ft.
$1,500,000Active8 beds 8 baths6,651 sq. ft.10215 N 38th Street, Phoenix, AZ 85028
MLS# 6947822Listed by: W AND PARTNERS, LLC - New
 $339,000Active2 beds 2 baths1,178 sq. ft.
$339,000Active2 beds 2 baths1,178 sq. ft.1812 W Rose Lane, Phoenix, AZ 85015
MLS# 6947776Listed by: FATHOM REALTY ELITE - New
 $289,999Active4 beds 3 baths1,656 sq. ft.
$289,999Active4 beds 3 baths1,656 sq. ft.2017 W Hazelwood Parkway, Phoenix, AZ 85015
MLS# 6947794Listed by: VALLEY EXECUTIVES REAL ESTATE - New
 $582,000Active4 beds 3 baths1,972 sq. ft.
$582,000Active4 beds 3 baths1,972 sq. ft.18820 N 35th Way, Phoenix, AZ 85050
MLS# 6947795Listed by: HOMESMART - New
 $1,399,999Active5 beds 4 baths4,275 sq. ft.
$1,399,999Active5 beds 4 baths4,275 sq. ft.5007 E Bluefield Avenue, Scottsdale, AZ 85254
MLS# 6947799Listed by: HOMESMART - New
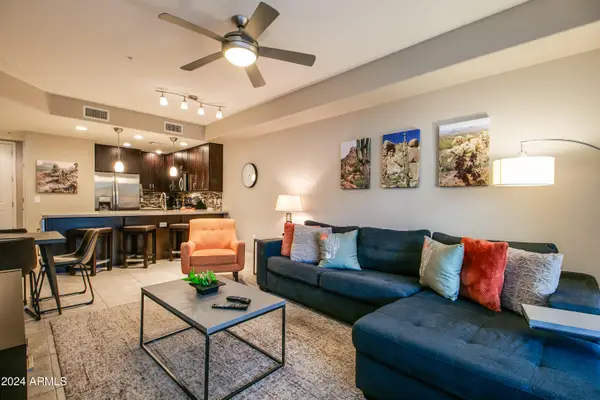 $334,900Active1 beds 2 baths796 sq. ft.
$334,900Active1 beds 2 baths796 sq. ft.5450 E Deer Valley Drive #1176, Phoenix, AZ 85054
MLS# 6947800Listed by: CREEL MANAGEMENT LLC - New
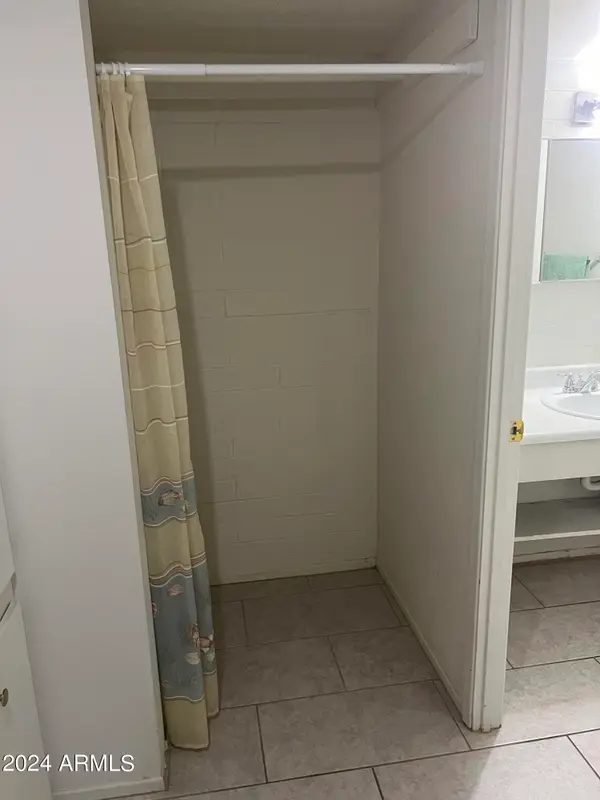 $85,000Active1 beds 1 baths477 sq. ft.
$85,000Active1 beds 1 baths477 sq. ft.2604 W Berridge Lane #C103, Phoenix, AZ 85017
MLS# 6947750Listed by: CIVIC CENTER REAL ESTATE - New
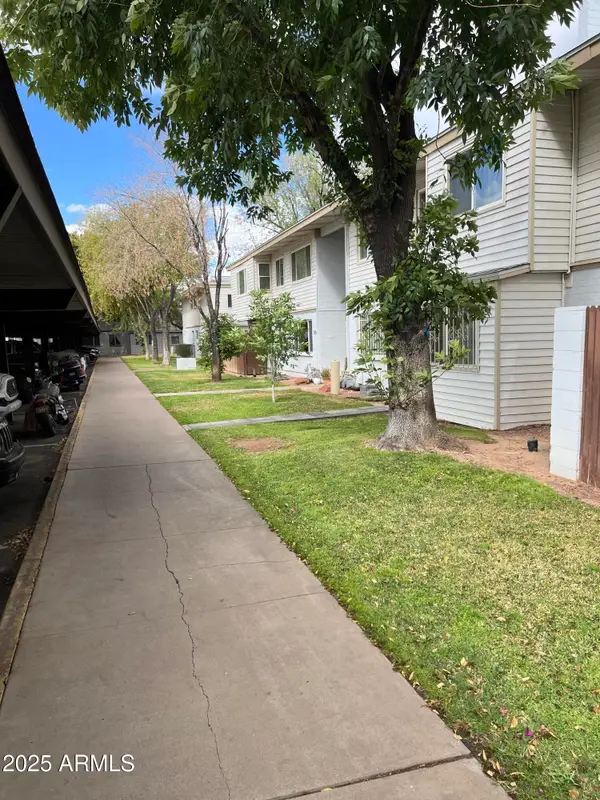 $84,300Active1 beds 1 baths600 sq. ft.
$84,300Active1 beds 1 baths600 sq. ft.2530 W Berridge Lane #E102, Phoenix, AZ 85017
MLS# 6947753Listed by: CIVIC CENTER REAL ESTATE - New
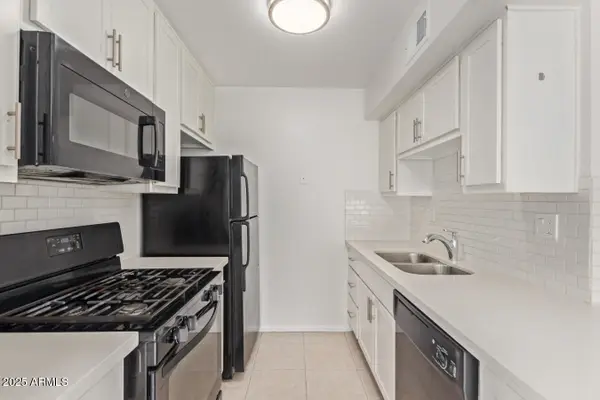 $135,000Active1 beds 1 baths727 sq. ft.
$135,000Active1 beds 1 baths727 sq. ft.1701 W Tuckey Lane #231, Phoenix, AZ 85015
MLS# 6947728Listed by: MY HOME GROUP REAL ESTATE
