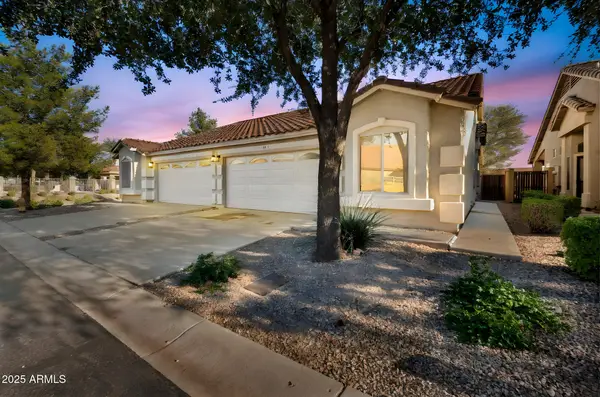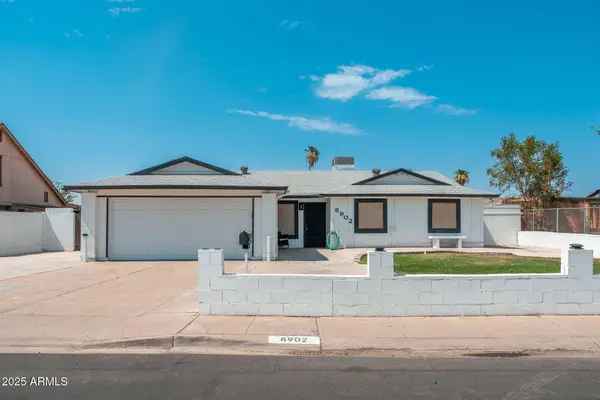1344 E Polk Street #A, Phoenix, AZ 85006
Local realty services provided by:Better Homes and Gardens Real Estate S.J. Fowler
1344 E Polk Street #A,Phoenix, AZ 85006
$635,950
- 3 Beds
- 3 Baths
- 1,986 sq. ft.
- Townhouse
- Active
Listed by: amelia romain, michelle kapitan
Office: west usa realty
MLS#:6912010
Source:ARMLS
Price summary
- Price:$635,950
- Price per sq. ft.:$320.22
About this home
Welcome to this beautifully designed modern condo, nestled within a boutique gated community of just two residences in the heart of Downtown Phoenix. With only one neighbor, it offers the privacy and feel of a single-family home while still enjoying the convenience of a central location.
Built in 2023 with exceptional craftsmanship, this residence blends sleek finishes with thoughtful functionality- and best of all, there are no HOA fees.
*Property Highlights:
Spacious Layout: 1,986 sq ft with tall ceilings and an airy modern feel.
Chef's Kitchen: High-end cabinetry, striking backsplash, pendant lights over a waterfall island, and abundant can lighting.
Luxury Bathrooms: Large walk-in showers with waterfall showerheads, double sinks, and gorgeous tile throughout. Bedrooms: Three generous bedrooms, two with private balconies.
Outdoor Space: Low-maintenance backyard with turf.
Parking: Private Electric gated entry plus a 2-car garage.
*Extra Features:
Open concept great room perfect for entertaining.
Elegant lighting and modern finishes throughout.
Secure gated community with only 2 units, true privacy and exclusivity.
Location:
Situated in Downtown Phoenix, this home sits at the forefront of neighborhood revitalization with remodels and new builds happening all around. You'll be minutes from dining, culture, nightlife, and freeway access.
This is a rare opportunity to own a brand-new modern home in Downtown Phoenix without the burden of HOA fees.
**There is a SECOND attached unit that can be negotiated as well if you are looking for multiple units.
Contact an agent
Home facts
- Year built:2023
- Listing ID #:6912010
- Updated:November 23, 2025 at 04:03 PM
Rooms and interior
- Bedrooms:3
- Total bathrooms:3
- Full bathrooms:2
- Half bathrooms:1
- Living area:1,986 sq. ft.
Heating and cooling
- Cooling:Ceiling Fan(s), Programmable Thermostat
- Heating:Electric
Structure and exterior
- Year built:2023
- Building area:1,986 sq. ft.
- Lot area:0.06 Acres
Schools
- High school:North High School
- Middle school:Garfield School
- Elementary school:Garfield School
Utilities
- Water:City Water
- Sewer:Sewer in & Connected
Finances and disclosures
- Price:$635,950
- Price per sq. ft.:$320.22
- Tax amount:$7,337 (2024)
New listings near 1344 E Polk Street #A
- New
 $200,000Active2 beds 2 baths986 sq. ft.
$200,000Active2 beds 2 baths986 sq. ft.2724 W Mclellan Boulevard #133, Phoenix, AZ 85017
MLS# 6950784Listed by: ORCHARD BROKERAGE - New
 $359,990Active4 beds 2 baths1,253 sq. ft.
$359,990Active4 beds 2 baths1,253 sq. ft.1326 W Cheryl Drive, Phoenix, AZ 85021
MLS# 6950786Listed by: WEST USA REALTY - New
 $359,000Active3 beds 2 baths1,195 sq. ft.
$359,000Active3 beds 2 baths1,195 sq. ft.16620 S 48th Street #96, Phoenix, AZ 85048
MLS# 6950773Listed by: JM REALTY - New
 $385,000Active4 beds 2 baths1,486 sq. ft.
$385,000Active4 beds 2 baths1,486 sq. ft.8902 W Columbus Avenue, Phoenix, AZ 85037
MLS# 6950762Listed by: AMERICAN FREEDOM REALTY - New
 $361,000Active6 beds 3 baths1,910 sq. ft.
$361,000Active6 beds 3 baths1,910 sq. ft.1737 W Pecan Road, Phoenix, AZ 85041
MLS# 6950738Listed by: LEGION REALTY - New
 $340,000Active4 beds 2 baths1,080 sq. ft.
$340,000Active4 beds 2 baths1,080 sq. ft.1417 S 66th Lane, Phoenix, AZ 85043
MLS# 6950749Listed by: WEST USA REALTY - New
 $209,999Active2 beds 2 baths882 sq. ft.
$209,999Active2 beds 2 baths882 sq. ft.15839 N 26th Avenue, Phoenix, AZ 85023
MLS# 6950752Listed by: REALTY ONE GROUP - New
 $390,000Active3 beds 2 baths1,543 sq. ft.
$390,000Active3 beds 2 baths1,543 sq. ft.5821 W Clarendon Avenue, Phoenix, AZ 85031
MLS# 6950733Listed by: HOMESMART - New
 $499,999Active3 beds 2 baths1,417 sq. ft.
$499,999Active3 beds 2 baths1,417 sq. ft.13224 N 31st Way, Phoenix, AZ 85032
MLS# 6950705Listed by: AIG REALTY LLC - New
 $138,500Active2 beds 1 baths900 sq. ft.
$138,500Active2 beds 1 baths900 sq. ft.1420 N 54th Avenue, Phoenix, AZ 85043
MLS# 6950654Listed by: AZ PRIME PROPERTY MANAGEMENT
