14034 N 48th Avenue, Phoenix, AZ 85306
Local realty services provided by:Better Homes and Gardens Real Estate S.J. Fowler
14034 N 48th Avenue,Glendale, AZ 85306
$309,000
- 2 Beds
- 2 Baths
- 952 sq. ft.
- Single family
- Pending
Listed by: mark w daker
Office: homesmart
MLS#:6930041
Source:ARMLS
Price summary
- Price:$309,000
- Price per sq. ft.:$324.58
About this home
Check out this beautifully updated single-family home on an oversized lot with NO HOA and plenty of room to build or add! OWNED SOLAR!!! Enjoy comfort, efficiency, and savings! Energy efficient upgrades include newer dual-pane windows (2022), R-39 attic insulation, and an owned solar system. This home's APS electric bills average only $250 a YEAR! Step inside to find a modern, open floor plan with wood-look tile flooring, quartz countertops, a custom island, and stainless steel appliances - all included. Stylish open shelving and updated fixtures complete the contemporary feel. Updates continue with an HVAC system replaced (2020), reverse osmosis & soft water systems, and full exterior paint (2023). Fresh water lines re-plumbed overhead (2018). Large storage shed. Plan a tour today! This move-in-ready gem is ideal for a first-time buyer, investor, or anyone looking to downsize. With its energy efficiency, modern updates, and unbeatable location - this home checks every box. Let's talk about location...Home is located down the block from all the exciting new developments taking place at ASU's West Campus. It's just minutes to the I-17 Freeway and the growing number of shopping / dining and retail options at Arrowhead Mall The Arrowhead Entertainment District at P83.
Contact an agent
Home facts
- Year built:1971
- Listing ID #:6930041
- Updated:November 26, 2025 at 04:52 PM
Rooms and interior
- Bedrooms:2
- Total bathrooms:2
- Full bathrooms:2
- Living area:952 sq. ft.
Heating and cooling
- Cooling:Ceiling Fan(s)
Structure and exterior
- Year built:1971
- Building area:952 sq. ft.
- Lot area:0.19 Acres
Schools
- High school:Greenway High School
- Middle school:Desert Foothills Middle School
- Elementary school:Sunburst School
Utilities
- Water:City Water
Finances and disclosures
- Price:$309,000
- Price per sq. ft.:$324.58
- Tax amount:$574 (2024)
New listings near 14034 N 48th Avenue
- New
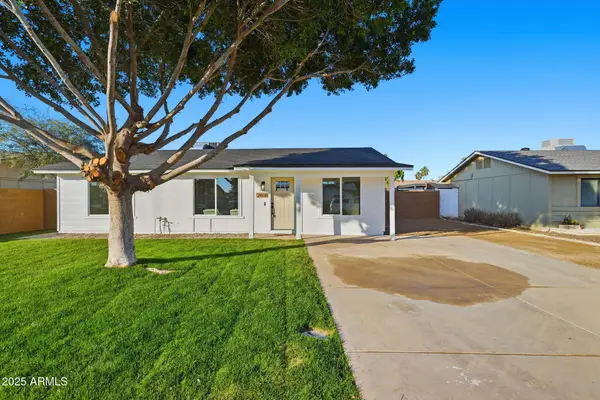 $339,000Active3 beds 1 baths1,075 sq. ft.
$339,000Active3 beds 1 baths1,075 sq. ft.2608 E Villa Rita Drive, Phoenix, AZ 85032
MLS# 6951626Listed by: GENTRY REAL ESTATE - New
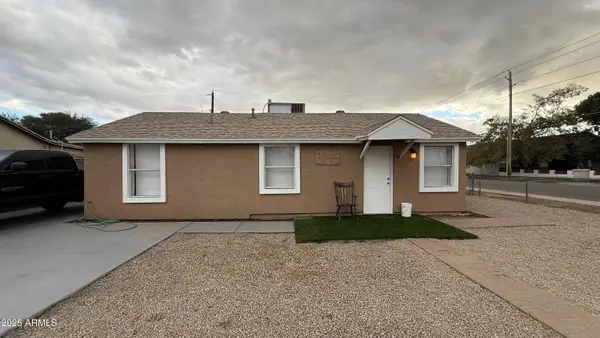 $370,000Active4 beds 2 baths1,145 sq. ft.
$370,000Active4 beds 2 baths1,145 sq. ft.3145 W Cypress Street, Phoenix, AZ 85009
MLS# 6951620Listed by: EXP REALTY - New
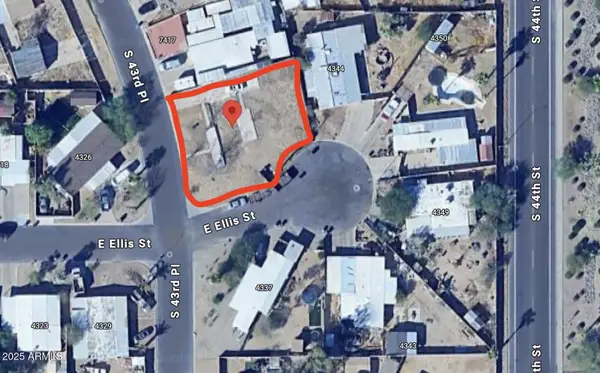 $170,000Active0.18 Acres
$170,000Active0.18 Acres4338 E Ellis Street #58, Phoenix, AZ 85042
MLS# 6951616Listed by: HOMESMART - New
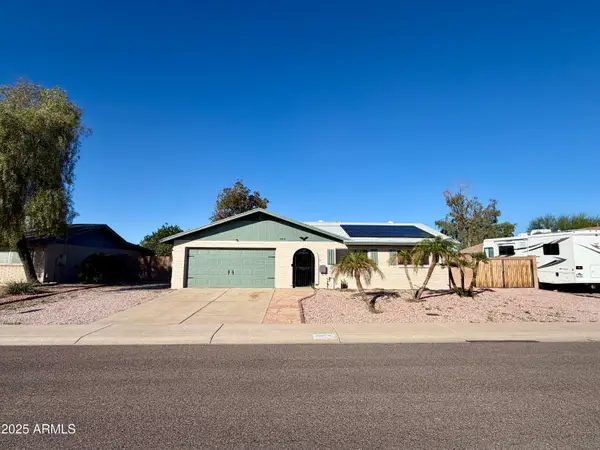 $427,999Active3 beds 2 baths1,631 sq. ft.
$427,999Active3 beds 2 baths1,631 sq. ft.4818 W Beverly Lane, Glendale, AZ 85306
MLS# 6951600Listed by: US PREMIER REAL ESTATE - New
 $519,990Active5 beds 3 baths2,242 sq. ft.
$519,990Active5 beds 3 baths2,242 sq. ft.2324 W Moody Trail, Phoenix, AZ 85041
MLS# 6951578Listed by: DRH PROPERTIES INC - New
 $795,000Active3 beds 2 baths2,592 sq. ft.
$795,000Active3 beds 2 baths2,592 sq. ft.2545 E Cathedral Rock Drive, Phoenix, AZ 85048
MLS# 6951561Listed by: COMPASS - New
 $500,000Active3 beds 3 baths1,985 sq. ft.
$500,000Active3 beds 3 baths1,985 sq. ft.10606 N 11th Street, Phoenix, AZ 85020
MLS# 6951563Listed by: WEST USA REALTY - New
 $199,900Active3 beds 1 baths910 sq. ft.
$199,900Active3 beds 1 baths910 sq. ft.3825 W Latham Street, Phoenix, AZ 85009
MLS# 6951567Listed by: VENTURE REI, LLC - New
 $949,990Active-- beds -- baths
$949,990Active-- beds -- baths3823 N 23rd Drive, Phoenix, AZ 85015
MLS# 6951570Listed by: EXP REALTY - New
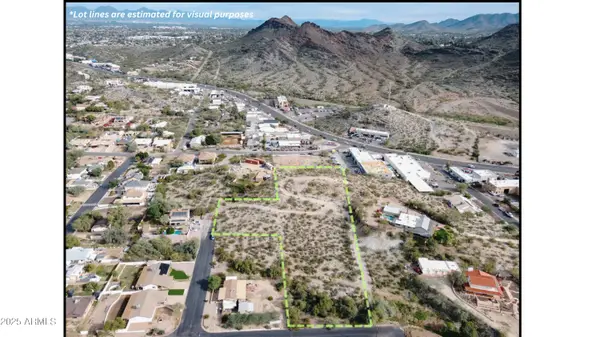 $550,000Active1.71 Acres
$550,000Active1.71 Acres11411 N 15th Street, Phoenix, AZ 85020
MLS# 6951527Listed by: THE BROKERY
