1840 E Cinnabar Avenue, Phoenix, AZ 85020
Local realty services provided by:Better Homes and Gardens Real Estate S.J. Fowler
Listed by:christine l kinchen
Office:twins & co. realty, llc.
MLS#:6937971
Source:ARMLS
Price summary
- Price:$670,000
- Price per sq. ft.:$311.92
About this home
Perched high above the valley, this Cinnabar Canyon residence captures the spirit of true desert living, where Spanish architecture, authentic materials and nature exist in harmony. From its private slopeside corner lot, panoramic views of the mountain preserve and city skyline stretch endlessly in every direction, offering the kind of vistas often reserved for multimillion-dollar estates.
A rare flat lot sets the stage for effortless livability. The home is framed by a mountain backdrop and shaded by mature, desert-adapted trees that create a sense of privacy and calm. Artisan steel details, including a custom address monument and sleek overhang, lend modern appeal while a full-length covered patio provides a gracious welcome into the formal entry.
Spanning 2,148 square feet, the single-level layout offers an easy, natural flow between the living and family rooms, four bedrooms and a flexible dining room that can function as a fifth bedroom or office. French and Arcadia doors on both sides open the home to sweeping views and soft desert light. Saltillo tile runs throughout, unifying each space with warmth and character. The family room centers around an adobe brick beehive fireplace while the front living room showcases a picture window framing views to the south.
The kitchen celebrates its Spanish influence with deep wood cabinetry, Saltillo counters and hand-painted accents. A furniture-quality buffet with built-in blender and a nearby wet bar make entertaining effortless. Stainless Samsung appliances pair beautifully with a black KitchenAid French-door refrigerator, bringing a timeless mix of function and style.
The primary suite opens to the rear yard through French doors and features a bath finished in hand-painted Spanish tile with an arched tub-shower and rustic details. The hall bath offers dual sinks, tiled tub-shower and a skylight that fills the space with natural light.
The rear yard is extremely private and offers a screened-in Arizona room, natural lawn with sprinkler system and terraced planters filled with bougainvillea, yellow bells and palms that create a lush retreat rarely found in hillside living. The two-car epoxy-finished garage includes a parking slab and extra space to the side for recreational toys. Recent updates include a new roof (2013), HVAC (2024) and water heater (2018).
Perfectly livable as it stands yet full of upside potential for renovation, this hillside haven captures the beauty and soul of the desert. Sunsets ignite the canyon in color as city lights shimmer below. Located within the Paradise Valley School District and close to Sunnyslope's dining scene (local faves like Little Miss BBQ, O.S.H.O, The Vig, Los Reyes De La Torta and a new seafood restaurant coming soon), the Phoenix Mountain Preserve and all that Central Phoenix and Scottsdale offer, this home embodies timeless desert living at its most inspired.
Contact an agent
Home facts
- Year built:1979
- Listing ID #:6937971
- Updated:October 24, 2025 at 01:11 PM
Rooms and interior
- Bedrooms:4
- Total bathrooms:2
- Full bathrooms:2
- Living area:2,148 sq. ft.
Heating and cooling
- Cooling:Ceiling Fan(s), Programmable Thermostat
- Heating:Electric
Structure and exterior
- Year built:1979
- Building area:2,148 sq. ft.
- Lot area:0.26 Acres
Schools
- High school:Shadow Mountain High School
- Middle school:Shea Middle School
- Elementary school:Mercury Mine Elementary School
Utilities
- Water:City Water
- Sewer:Sewer in & Connected
Finances and disclosures
- Price:$670,000
- Price per sq. ft.:$311.92
- Tax amount:$2,992
New listings near 1840 E Cinnabar Avenue
- New
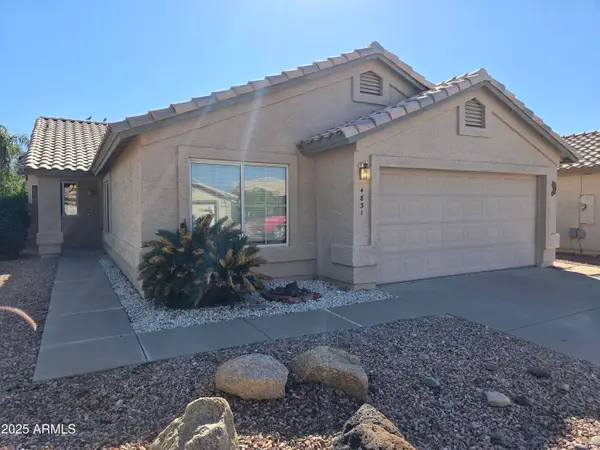 $419,900Active3 beds 2 baths1,509 sq. ft.
$419,900Active3 beds 2 baths1,509 sq. ft.4831 W Kristal Way, Glendale, AZ 85308
MLS# 6937978Listed by: PRESTIGE REALTY - New
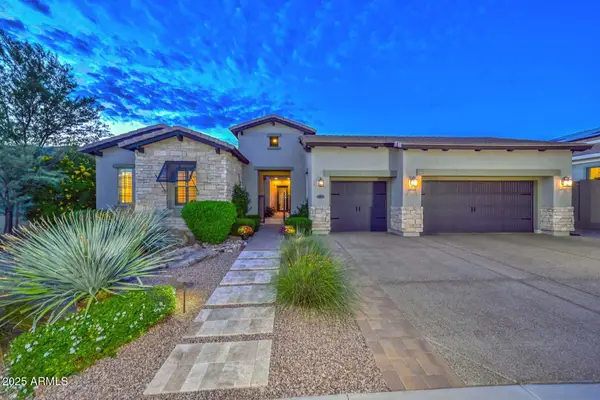 $1,599,000Active4 beds 4 baths3,756 sq. ft.
$1,599,000Active4 beds 4 baths3,756 sq. ft.5426 E Las Piedras Way, Cave Creek, AZ 85331
MLS# 6937982Listed by: RE/MAX FINE PROPERTIES - New
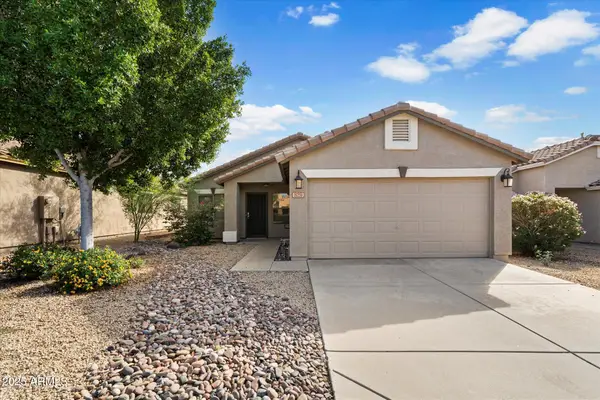 $495,000Active3 beds 2 baths1,400 sq. ft.
$495,000Active3 beds 2 baths1,400 sq. ft.829 E Potter Drive, Phoenix, AZ 85024
MLS# 6937985Listed by: RE/MAX FINE PROPERTIES - New
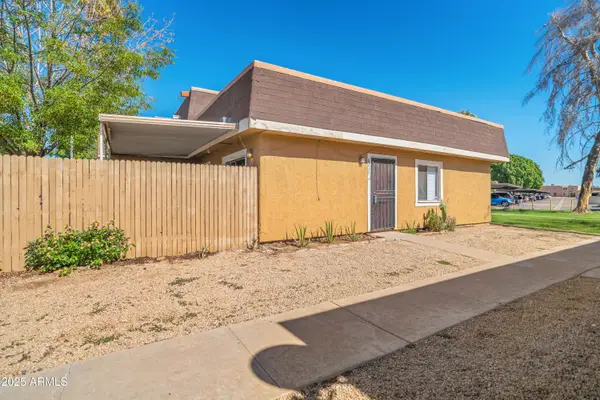 $175,000Active2 beds 1 baths792 sq. ft.
$175,000Active2 beds 1 baths792 sq. ft.8235 N 34th Drive, Phoenix, AZ 85051
MLS# 6937944Listed by: W AND PARTNERS, LLC - New
 $363,000Active4 beds 3 baths1,584 sq. ft.
$363,000Active4 beds 3 baths1,584 sq. ft.16063 N 26th Avenue, Phoenix, AZ 85023
MLS# 6937939Listed by: ARIZONA BEST REAL ESTATE - New
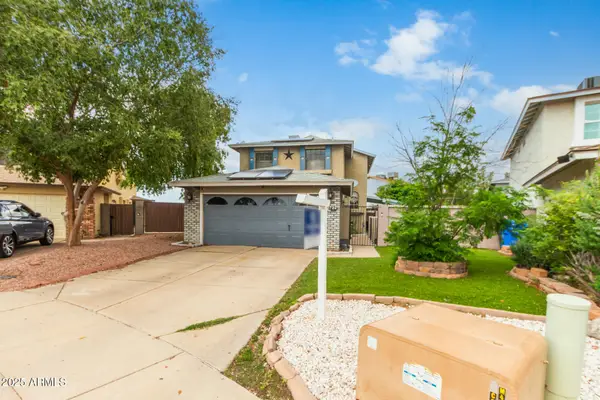 $435,000Active3 beds 3 baths1,480 sq. ft.
$435,000Active3 beds 3 baths1,480 sq. ft.3732 W Bluefield Avenue, Glendale, AZ 85308
MLS# 6937940Listed by: COLDWELL BANKER REALTY - New
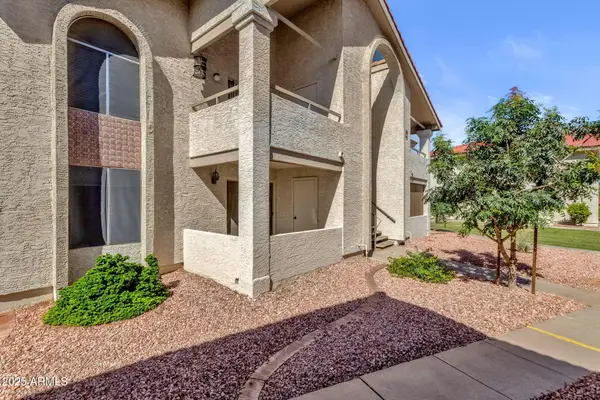 $205,000Active1 beds 1 baths675 sq. ft.
$205,000Active1 beds 1 baths675 sq. ft.10610 S 48th Street #1039, Phoenix, AZ 85044
MLS# 6937928Listed by: HOMESMART - Open Sat, 10am to 1pmNew
 $675,000Active3 beds 2 baths2,128 sq. ft.
$675,000Active3 beds 2 baths2,128 sq. ft.4335 W Buckskin Trail, Phoenix, AZ 85083
MLS# 6937891Listed by: BERKSHIRE HATHAWAY HOMESERVICES ARIZONA PROPERTIES - New
 $875,000Active5 beds 3 baths1,921 sq. ft.
$875,000Active5 beds 3 baths1,921 sq. ft.2231 N 38th Way, Phoenix, AZ 85008
MLS# 6937892Listed by: WEST USA REALTY
