4335 W Buckskin Trail, Phoenix, AZ 85083
Local realty services provided by:Better Homes and Gardens Real Estate S.J. Fowler
Upcoming open houses
- Sat, Oct 2510:00 am - 01:00 pm
- Sun, Oct 2610:00 am - 01:00 pm
Listed by:jodi faulkner
Office:berkshire hathaway homeservices arizona properties
MLS#:6937891
Source:ARMLS
Price summary
- Price:$675,000
- Price per sq. ft.:$317.2
About this home
Better than new construction, this stunning Stetson Hills home offers luxury upgrades, a perfect split floor plan, a 3-car garage, & a private heated pool - all in one of North Phoenix's most desirable communities.
Every inch of this 3BR + Den, 2BA, 2,128 sq. ft. residence has been elevated w/ designer finishes and a layout that lives larger than the numbers suggest. Inside, you'll find luxury wood-look vinyl plank flooring throughout (no carpet), arched hall entryways, plantation shutters, new dual-pane windows, and a new roof for peace of mind.
The chef's kitchen is the centerpiece of the home, featuring a quartz waterfall island with seating for 4 & hidden storage beneath, soft-close cabinetry w/ pull-out shelving, a gas range w/ stainless steel hood, & abundant prep & counter space. It opens seamlessly to a spacious great room for effortless entertaining, with a flexible front room ideal as a dining area, home office, or den.
Both bathrooms have been fully remodeled to reflect the home's modern style and quality craftsmanship. Step outside to your private retreat, complete with a heated pool and new pool heater, a relaxing covered patio, and thoughtfully designed desert gardens plus raised garden boxes for those with a green thumb. An RV gate adds versatility for toys or storage.
While the home is positioned near Happy Valley Road, it sits well back from the street, buffered by a desert wash and block wall. Combined with new dual-pane windows, the result is a comfortable interior that offers all the location advantages without the typical noise exposure.
Energy-efficient leased solar with a fixed monthly payment of only $92 (no escalation clause) keeps electric bills consistently low year-round.
Prime location: minutes from top shopping, dining, and entertainment, with quick access to I-17, Loop 101, and SR-303. Stetson Hills Elementary (K-8) is just blocks away, and nearby Deem Hills Park offers pickleball, tennis, basketball, dog parks, soccer fields, playgrounds, and miles of scenic hiking and biking trails.
This is your chance to own a fully updated, move-in-ready home with designer style, outdoor living, and exceptional value - better than new construction, right in the heart of Stetson Hills!
Contact an agent
Home facts
- Year built:2001
- Listing ID #:6937891
- Updated:October 24, 2025 at 01:11 PM
Rooms and interior
- Bedrooms:3
- Total bathrooms:2
- Full bathrooms:2
- Living area:2,128 sq. ft.
Heating and cooling
- Heating:Natural Gas
Structure and exterior
- Year built:2001
- Building area:2,128 sq. ft.
- Lot area:0.19 Acres
Schools
- High school:Sandra Day O'Connor High School
- Middle school:Stetson Hills School
- Elementary school:Stetson Hills School
Utilities
- Water:City Water
Finances and disclosures
- Price:$675,000
- Price per sq. ft.:$317.2
- Tax amount:$2,963
New listings near 4335 W Buckskin Trail
- New
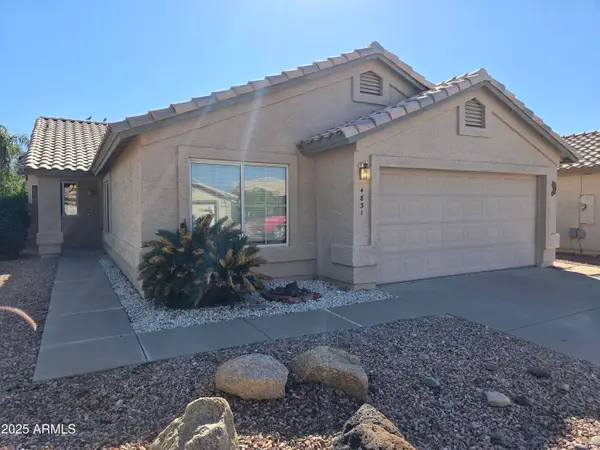 $419,900Active3 beds 2 baths1,509 sq. ft.
$419,900Active3 beds 2 baths1,509 sq. ft.4831 W Kristal Way, Glendale, AZ 85308
MLS# 6937978Listed by: PRESTIGE REALTY - New
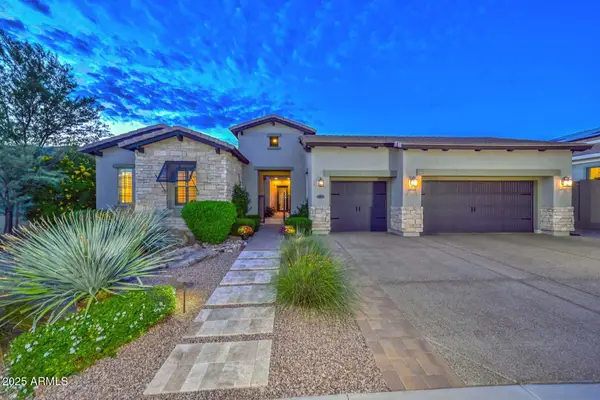 $1,599,000Active4 beds 4 baths3,756 sq. ft.
$1,599,000Active4 beds 4 baths3,756 sq. ft.5426 E Las Piedras Way, Cave Creek, AZ 85331
MLS# 6937982Listed by: RE/MAX FINE PROPERTIES - New
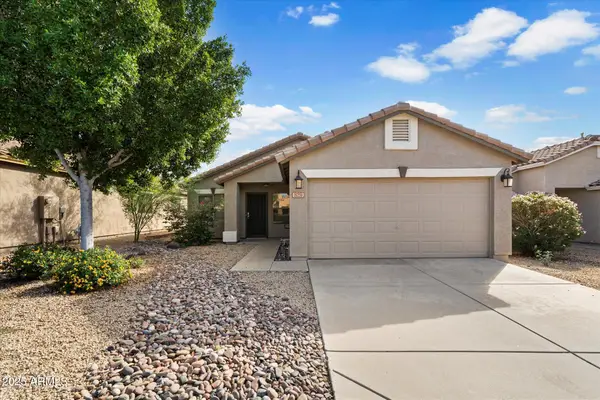 $495,000Active3 beds 2 baths1,400 sq. ft.
$495,000Active3 beds 2 baths1,400 sq. ft.829 E Potter Drive, Phoenix, AZ 85024
MLS# 6937985Listed by: RE/MAX FINE PROPERTIES - New
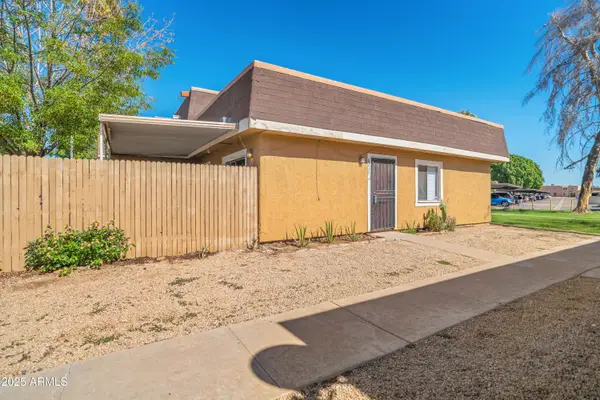 $175,000Active2 beds 1 baths792 sq. ft.
$175,000Active2 beds 1 baths792 sq. ft.8235 N 34th Drive, Phoenix, AZ 85051
MLS# 6937944Listed by: W AND PARTNERS, LLC - New
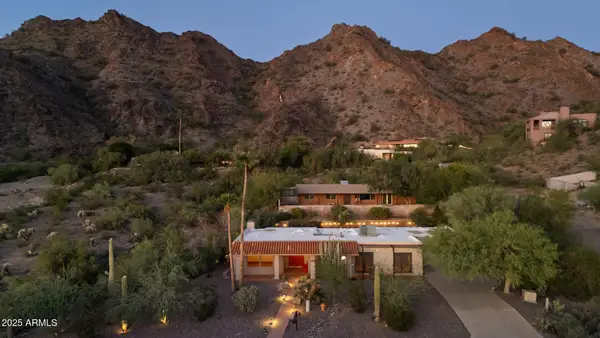 $670,000Active4 beds 2 baths2,148 sq. ft.
$670,000Active4 beds 2 baths2,148 sq. ft.1840 E Cinnabar Avenue, Phoenix, AZ 85020
MLS# 6937971Listed by: TWINS & CO. REALTY, LLC - New
 $363,000Active4 beds 3 baths1,584 sq. ft.
$363,000Active4 beds 3 baths1,584 sq. ft.16063 N 26th Avenue, Phoenix, AZ 85023
MLS# 6937939Listed by: ARIZONA BEST REAL ESTATE - New
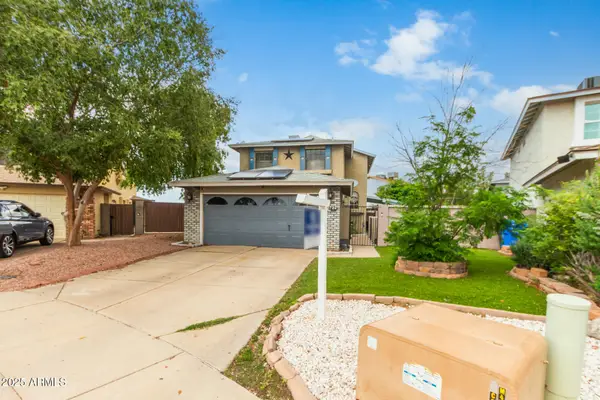 $435,000Active3 beds 3 baths1,480 sq. ft.
$435,000Active3 beds 3 baths1,480 sq. ft.3732 W Bluefield Avenue, Glendale, AZ 85308
MLS# 6937940Listed by: COLDWELL BANKER REALTY - New
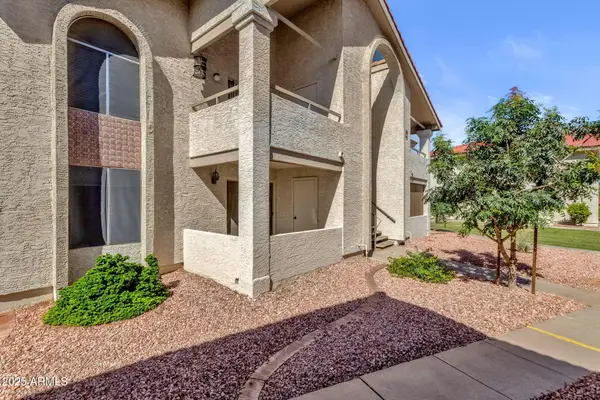 $205,000Active1 beds 1 baths675 sq. ft.
$205,000Active1 beds 1 baths675 sq. ft.10610 S 48th Street #1039, Phoenix, AZ 85044
MLS# 6937928Listed by: HOMESMART - New
 $875,000Active5 beds 3 baths1,921 sq. ft.
$875,000Active5 beds 3 baths1,921 sq. ft.2231 N 38th Way, Phoenix, AZ 85008
MLS# 6937892Listed by: WEST USA REALTY
