1922 W Weldon Avenue, Phoenix, AZ 85015
Local realty services provided by:Better Homes and Gardens Real Estate S.J. Fowler
Listed by:george laughton
Office:my home group real estate
MLS#:6923761
Source:ARMLS
Price summary
- Price:$475,000
- Price per sq. ft.:$293.94
About this home
SPECIAL LENDER FINANCING AT 4.99%! // This completely remodeled 3 bed / 2 bath red brick ranch-style 1950-home blends timeless character with modern updates in a quiet neighborhood with no HOA and just minutes from Uptown Phoenix shops and restaurants! The open floor plan offers sight lines from front to back with natural light streaming through brand-new dual-pane windows. Inside, there's new luxury vinyl plank flooring, retro mosaic tile in the master bath, and sparkling chrome, glass, and quartz finishes. The kitchen features crisp white shaker cabinets with black hardware and soft-close doors, one-piece quartz counters, and an under-mount stainless steel sink with a chrome Euro-style faucet. Other updates include a brand new water line, new block fence with wrought-iron gate, and a redone backyard with lush grass, a quiet side courtyard, shade tree, and garden. The detached casita / guest suite offers updated flooring, LED recessed lighting, retro-style fan, and its own detached garage; perfect as a guest house, office, or private retreat. Lastly, covered parking for two vehicles adds extra convenience!
Contact an agent
Home facts
- Year built:1950
- Listing ID #:6923761
- Updated:November 02, 2025 at 04:09 PM
Rooms and interior
- Bedrooms:3
- Total bathrooms:2
- Full bathrooms:2
- Living area:1,616 sq. ft.
Heating and cooling
- Heating:Natural Gas
Structure and exterior
- Year built:1950
- Building area:1,616 sq. ft.
- Lot area:0.17 Acres
Schools
- High school:Central High School
- Middle school:Alhambra Traditional School
- Elementary school:Alhambra Traditional School
Utilities
- Water:City Water
Finances and disclosures
- Price:$475,000
- Price per sq. ft.:$293.94
- Tax amount:$1,027 (2024)
New listings near 1922 W Weldon Avenue
- New
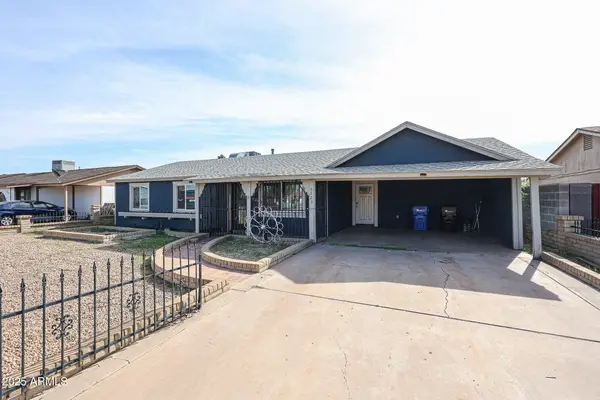 $410,000Active4 beds 3 baths1,801 sq. ft.
$410,000Active4 beds 3 baths1,801 sq. ft.5523 W Palm Lane, Phoenix, AZ 85035
MLS# 6941861Listed by: HERITAGE SUCCESS REALTY LLC - New
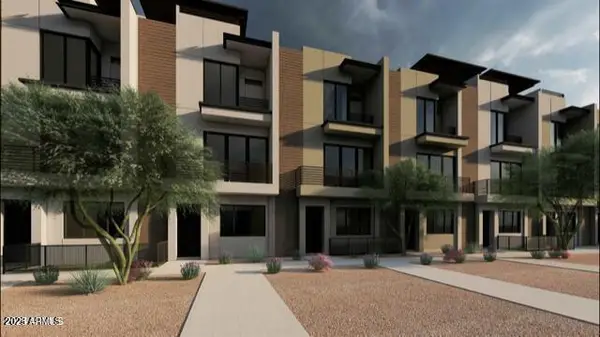 $599,000Active2 beds 3 baths1,406 sq. ft.
$599,000Active2 beds 3 baths1,406 sq. ft.4220 N 32nd Street #1, Phoenix, AZ 85018
MLS# 6941873Listed by: COMPASS  $3,550,000Pending6 beds 5 baths5,178 sq. ft.
$3,550,000Pending6 beds 5 baths5,178 sq. ft.3807 N 55th Place, Phoenix, AZ 85018
MLS# 6941857Listed by: ENGEL & VOELKERS SCOTTSDALE- New
 $749,999Active3 beds 3 baths2,149 sq. ft.
$749,999Active3 beds 3 baths2,149 sq. ft.5069 E Anderson Drive, Scottsdale, AZ 85254
MLS# 6941858Listed by: WEST USA REALTY - New
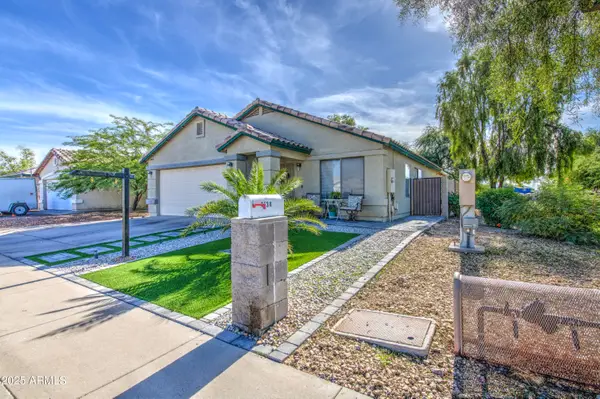 $410,000Active5 beds 2 baths1,462 sq. ft.
$410,000Active5 beds 2 baths1,462 sq. ft.4534 N 84th Avenue, Phoenix, AZ 85037
MLS# 6941848Listed by: MY HOME GROUP REAL ESTATE - New
 $3,750,000Active4 beds 5 baths6,185 sq. ft.
$3,750,000Active4 beds 5 baths6,185 sq. ft.54 W Palm Lane #54, Phoenix, AZ 85003
MLS# 6941850Listed by: COMPASS - New
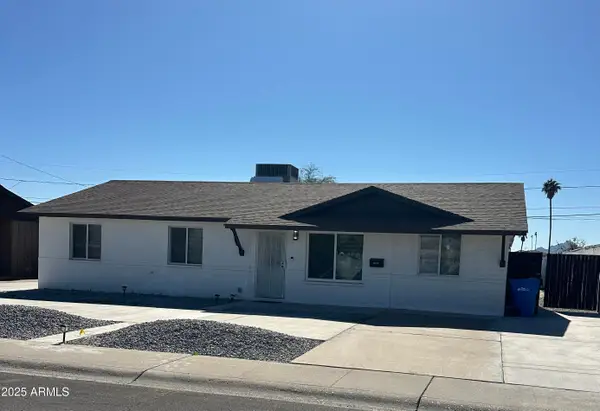 $499,900Active4 beds 3 baths1,930 sq. ft.
$499,900Active4 beds 3 baths1,930 sq. ft.3209 E Marilyn Road, Phoenix, AZ 85032
MLS# 6941826Listed by: M AND M HOME GROUP LLC - Open Sun, 11am to 2pmNew
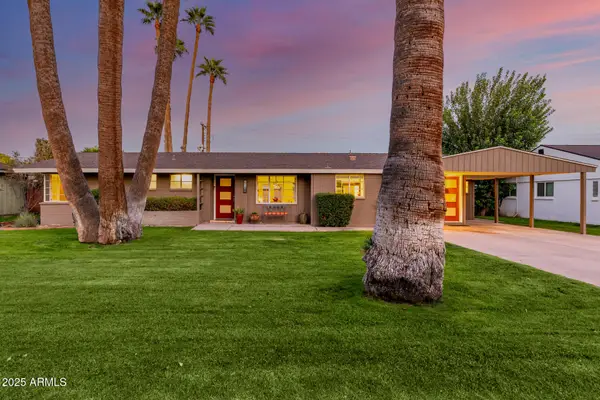 $599,000Active3 beds 2 baths1,872 sq. ft.
$599,000Active3 beds 2 baths1,872 sq. ft.6117 N 12th Avenue, Phoenix, AZ 85013
MLS# 6941840Listed by: FATHOM REALTY ELITE - New
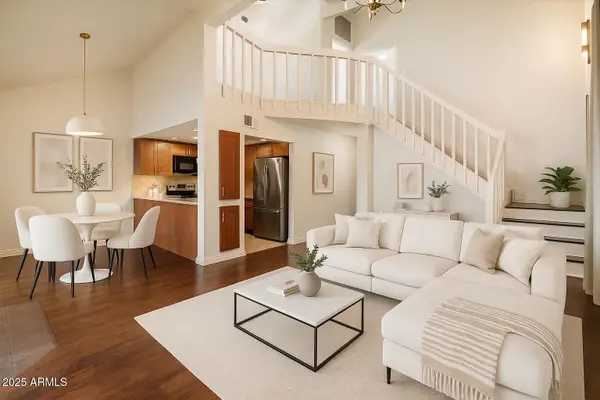 $408,000Active3 beds 2 baths1,506 sq. ft.
$408,000Active3 beds 2 baths1,506 sq. ft.6533 N 7th Avenue #2, Phoenix, AZ 85013
MLS# 6941794Listed by: AMERICA ONE LUXURY REAL ESTATE - New
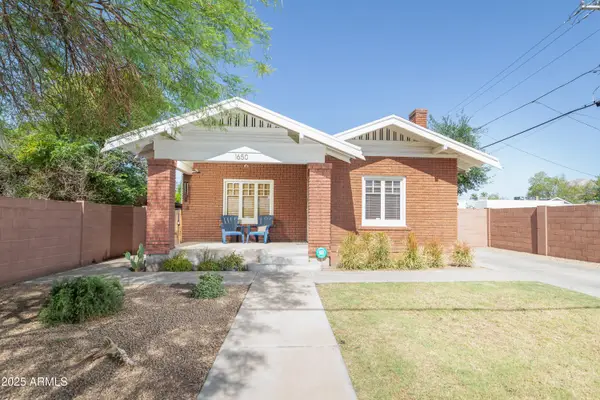 $450,000Active2 beds 1 baths1,062 sq. ft.
$450,000Active2 beds 1 baths1,062 sq. ft.1650 N 10th Street, Phoenix, AZ 85006
MLS# 6941799Listed by: BROKERS HUB REALTY, LLC
