3749 E Laurel Lane, Phoenix, AZ 85028
Local realty services provided by:Better Homes and Gardens Real Estate BloomTree Realty
3749 E Laurel Lane,Phoenix, AZ 85028
$749,000
- 3 Beds
- 2 Baths
- 1,632 sq. ft.
- Single family
- Active
Listed by: terry underwood
Office: homesmart
MLS#:6945182
Source:ARMLS
Price summary
- Price:$749,000
- Price per sq. ft.:$458.95
About this home
This fully remodeled home is located in the 'Star of Paradise' neighborhood. Outstanding location just off the 51, down the street from the Paradise Valley Mall re-imagined. A vibrant hub for dining, shopping and events. A bike ride away from Roadrunner park with a weekly farmers market. This home is close to everything, but situated on a quiet, peaceful street. Kitchen boasts custom modern oak cabinetry with plenty of storage, a coffee bar with built in microwave out of sight. Upgraded dark SS appliances with a 5 burner gas range and custom hood. Breakfast bar with waterfall stone quartzite counters. Opens into a large Family room with a separate dining area and access to back and side yard. LG stack W/D in large laundry room. New tankless W/H. Front living room offers options of staying as a living room, or possible formal dining room, office or even a 4th bedroom conversion. Both Bathrooms are luxuriously redone. Two full baths, both with double sinks, have great natural light along with all new lighting. Porcelain tile throughout, and custom oak cabinetry with stone quartzite counters.
Durafoam roof with a 10 year transferable warranty. Sandblased and sealed block exterior adds a ton of character. Cast iron sewer pipes are just coated, but replaced. New plumbing throughout the home. Upgraded electric throughout home as well. Amazing outdoor living space with low maintenance landscaping and a pad for possible future Gazebo. This home has Location and Ambience!
Contact an agent
Home facts
- Year built:1963
- Listing ID #:6945182
- Updated:November 11, 2025 at 12:46 AM
Rooms and interior
- Bedrooms:3
- Total bathrooms:2
- Full bathrooms:2
- Living area:1,632 sq. ft.
Structure and exterior
- Year built:1963
- Building area:1,632 sq. ft.
- Lot area:0.16 Acres
Schools
- High school:Shadow Mountain High School
- Middle school:Shea Middle School
- Elementary school:Mercury Mine Elementary School
Utilities
- Water:City Water
Finances and disclosures
- Price:$749,000
- Price per sq. ft.:$458.95
- Tax amount:$1,735
New listings near 3749 E Laurel Lane
- New
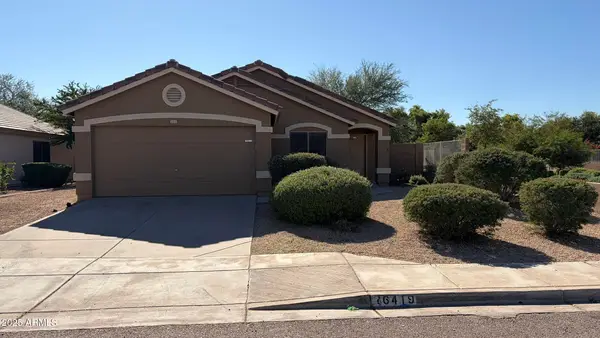 $315,000Active3 beds 2 baths1,590 sq. ft.
$315,000Active3 beds 2 baths1,590 sq. ft.6419 W Watkins Street, Phoenix, AZ 85043
MLS# 6945444Listed by: H & H MANAGEMENT INC - New
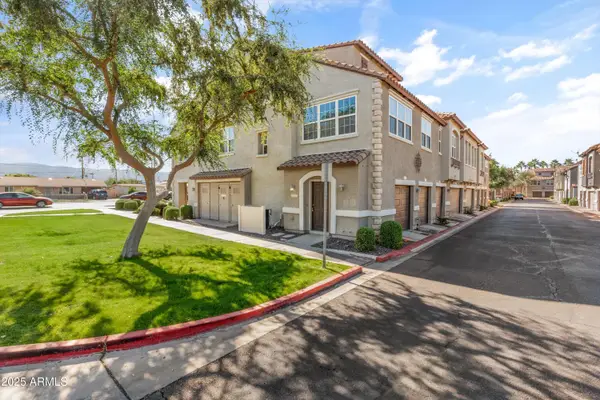 $269,500Active2 beds 2 baths1,020 sq. ft.
$269,500Active2 beds 2 baths1,020 sq. ft.2277 E Huntington Drive, Phoenix, AZ 85040
MLS# 6945448Listed by: EXP REALTY - New
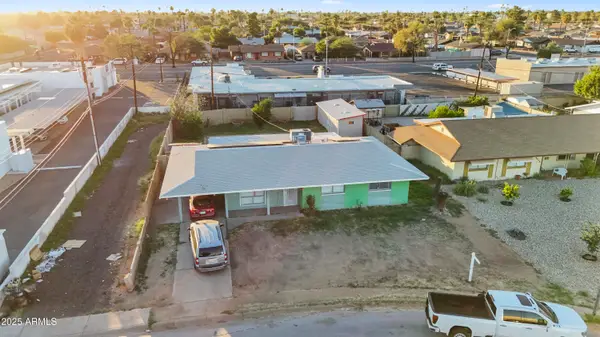 $340,000Active3 beds 2 baths1,522 sq. ft.
$340,000Active3 beds 2 baths1,522 sq. ft.6212 N 34th Drive, Phoenix, AZ 85017
MLS# 6945457Listed by: A.Z. & ASSOCIATES - New
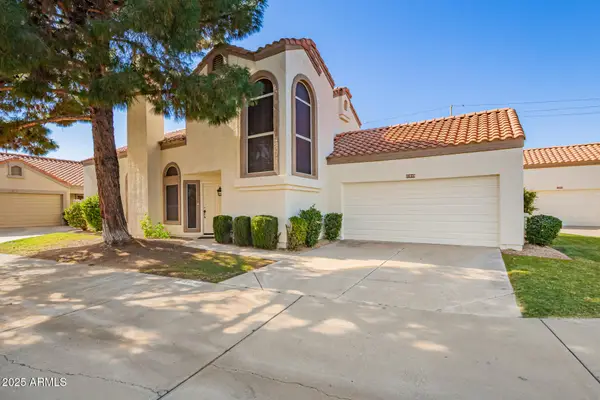 $660,000Active3 beds 3 baths1,846 sq. ft.
$660,000Active3 beds 3 baths1,846 sq. ft.12048 N 40th Way, Phoenix, AZ 85028
MLS# 6945473Listed by: GOOD OAK REAL ESTATE - New
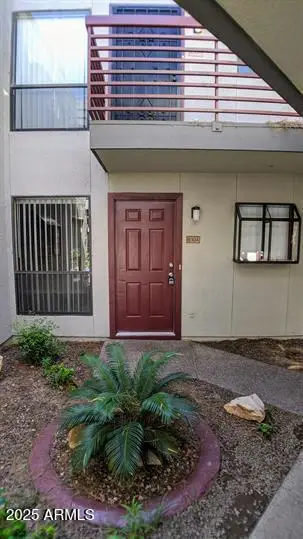 $184,500Active2 beds 2 baths896 sq. ft.
$184,500Active2 beds 2 baths896 sq. ft.3435 W Danbury Drive #B104, Phoenix, AZ 85053
MLS# 6945408Listed by: REALTY ONE GROUP - New
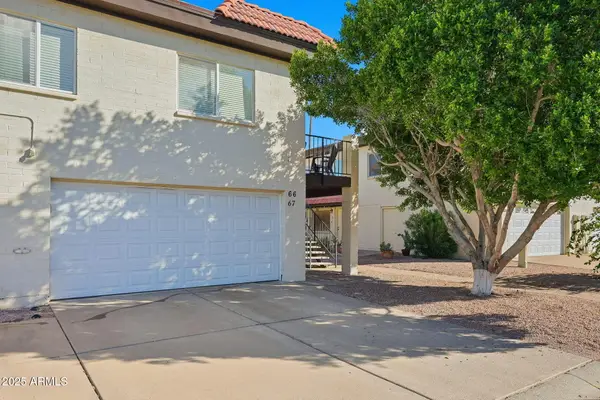 $250,000Active2 beds 2 baths968 sq. ft.
$250,000Active2 beds 2 baths968 sq. ft.1916 W Morningside Drive #66, Phoenix, AZ 85023
MLS# 6945274Listed by: EXP REALTY - New
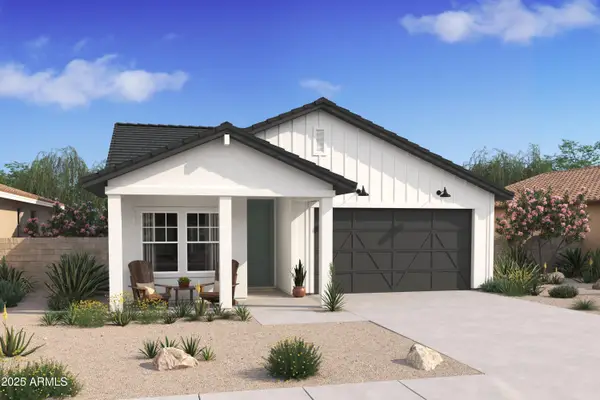 $434,990Active3 beds 2 baths1,416 sq. ft.
$434,990Active3 beds 2 baths1,416 sq. ft.7315 S 75th Drive, Laveen, AZ 85339
MLS# 6945290Listed by: K. HOVNANIAN GREAT WESTERN HOMES, LLC - New
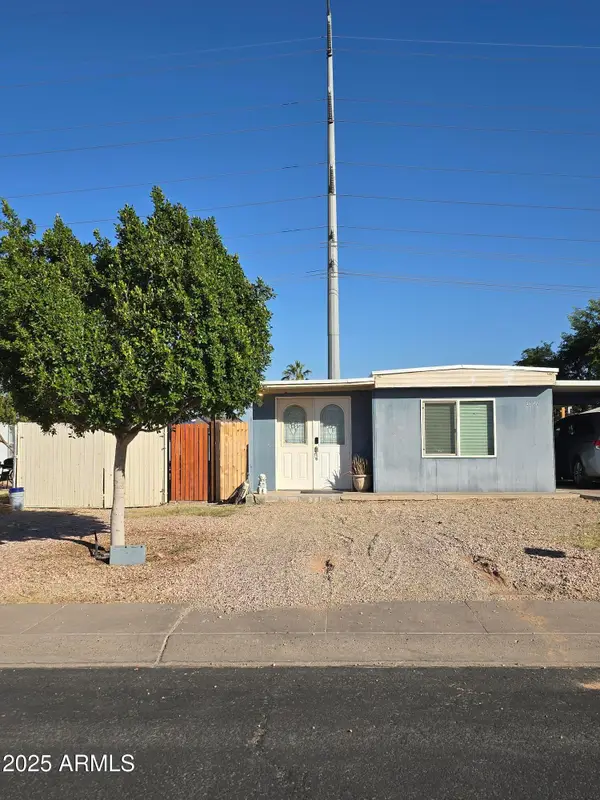 $239,000Active2 beds 2 baths948 sq. ft.
$239,000Active2 beds 2 baths948 sq. ft.4126 E Fremont Street, Phoenix, AZ 85042
MLS# 6945301Listed by: HOMESMART - New
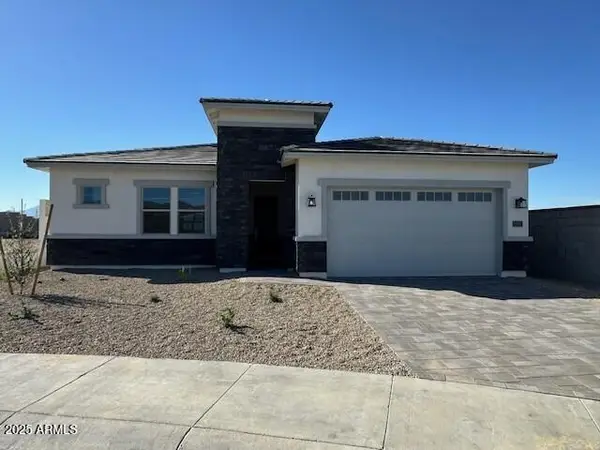 $688,364Active4 beds 4 baths2,598 sq. ft.
$688,364Active4 beds 4 baths2,598 sq. ft.10218 S 21st Drive, Phoenix, AZ 85041
MLS# 6945309Listed by: BEAZER HOMES - New
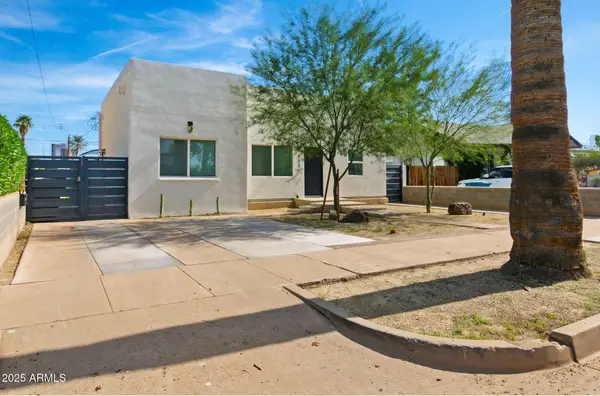 $1,099,000Active-- beds -- baths
$1,099,000Active-- beds -- baths809 N 10th Avenue, Phoenix, AZ 85007
MLS# 6945341Listed by: ABI MULTIFAMILY
