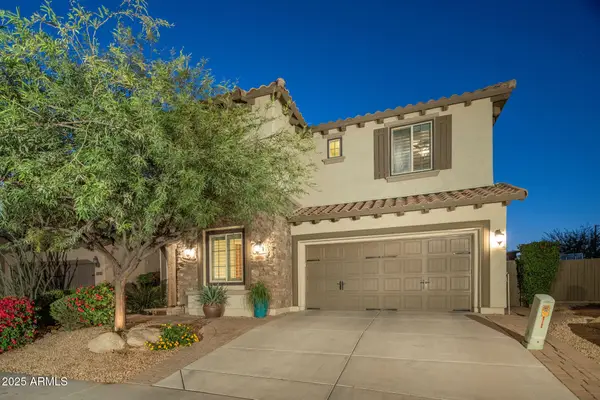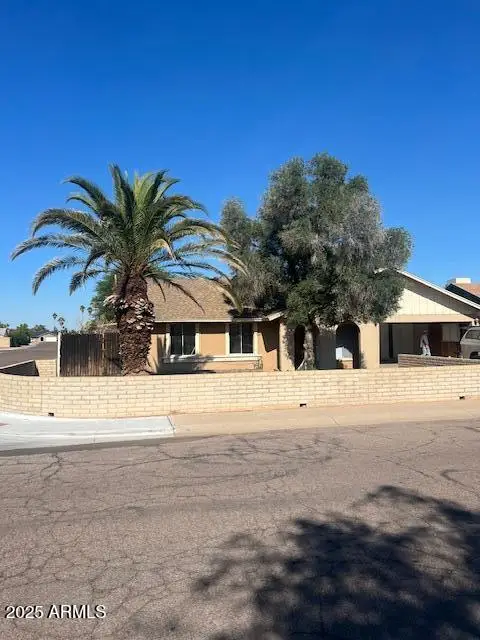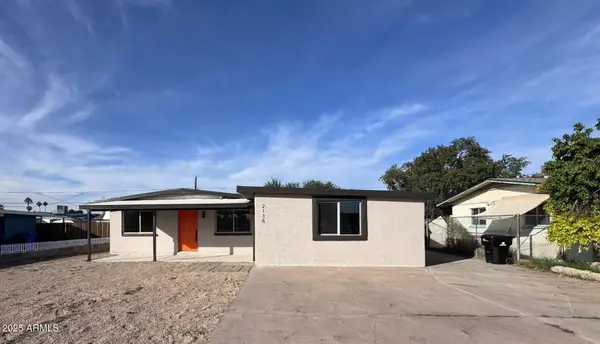4725 N 56th Street, Phoenix, AZ 85018
Local realty services provided by:Better Homes and Gardens Real Estate BloomTree Realty
4725 N 56th Street,Phoenix, AZ 85018
$14,495,000
- 4 Beds
- 7 Baths
- 6,982 sq. ft.
- Single family
- Active
Listed by: maximilian schopen de melo, patrick niederdrenk
Office: america one luxury real estate
MLS#:6918622
Source:ARMLS
Price summary
- Price:$14,495,000
- Price per sq. ft.:$2,076.05
About this home
This steel beam, glass and wood contemporary masterpiece, completed in July 2023 by Tiara Sun Development, sits on a sprawling 38,550 sq. ft. lot on a private street on the south slope of Camelback Mountain. Boasting 6,982 sq. ft. of luxurious living space, the home offers breathtaking city views framed by Camelback Mountain as a stunning backdrop. The property includes three en-suite bedrooms, a separate art studio, a media room/theater, a gym, and a bar/billiard room. The chef's kitchen is a true showstopper, featuring Burdette custom walnut cabinetry, a 12-foot Quartzite and walnut waterfall island, a Wolf 48'' cooktop range with dual ovens and six burners, Built-in wall Wolf Ovens, Sub-Zero refrigerators and freezers, two Cove integrated dishwashers, a Wolf microwave, and a reverse osmosis drinking water system. The open-concept design is enhanced by custom floor-to-ceiling sliding doors, Italian porcelain flooring, and a butler's pantry. The luxurious primary suite showcases walnut hardwood flooring, floor-to-ceiling windows with automated shades, an electric fireplace, built-in speakers, and 180-degree city views. The suite also offers a 65" drop-down TV, his and hers custom walk-in closets with shoe displays, and a master bathroom with floating Burdette cabinets, quartzite countertops, Brizo faucets, multi-head walk-in shower, freestanding tub, Toto washlet, and more. The resort-style backyard is designed for relaxation and entertaining with a 50' wet/infinity-edge pool, built-in spa, custom putting green, a Wolf barbecue island with a Sub-Zero beverage fridge, and an outdoor TV with built-in speakers. Additional features include a four-car garage with 11-foot ceilings, epoxy floors, electric car charging and pre-wired for solar panels. The home is built with a steel I-beam structure and foam insulation between floors for sound control. The smart home system, Control 4, offers seamless automation throughout. Located just minutes from downtown Phoenix, Scottsdale, and upscale shopping and dining, with easy access to Sky Harbor International Airport, this home offers the perfect blend of luxury, privacy, and convenience.
Contact an agent
Home facts
- Year built:2023
- Listing ID #:6918622
- Updated:November 14, 2025 at 04:19 PM
Rooms and interior
- Bedrooms:4
- Total bathrooms:7
- Full bathrooms:7
- Living area:6,982 sq. ft.
Heating and cooling
- Cooling:Ceiling Fan(s), Mini Split, Programmable Thermostat
- Heating:Electric, Mini Split
Structure and exterior
- Year built:2023
- Building area:6,982 sq. ft.
- Lot area:0.88 Acres
Schools
- High school:Arcadia High School
- Middle school:Ingleside Middle School
- Elementary school:Hopi Elementary School
Utilities
- Water:City Water
Finances and disclosures
- Price:$14,495,000
- Price per sq. ft.:$2,076.05
- Tax amount:$12,845 (2024)
New listings near 4725 N 56th Street
- New
 $670,000Active6 beds 3 baths3,742 sq. ft.
$670,000Active6 beds 3 baths3,742 sq. ft.2125 W Crimson Terrace, Phoenix, AZ 85085
MLS# 6947105Listed by: RUSS LYON SOTHEBY'S INTERNATIONAL REALTY - Open Fri, 10am to 1pmNew
 $3,225,000Active5 beds 5 baths4,678 sq. ft.
$3,225,000Active5 beds 5 baths4,678 sq. ft.3965 E Sierra Vista Drive, Paradise Valley, AZ 85253
MLS# 6946214Listed by: RUSS LYON SOTHEBY'S INTERNATIONAL REALTY - Open Fri, 10am to 1pmNew
 $575,000Active3 beds 3 baths1,558 sq. ft.
$575,000Active3 beds 3 baths1,558 sq. ft.27812 N 26th Avenue, Phoenix, AZ 85085
MLS# 6946502Listed by: RUSS LYON SOTHEBY'S INTERNATIONAL REALTY - New
 $340,000Active2 beds 2 baths1,098 sq. ft.
$340,000Active2 beds 2 baths1,098 sq. ft.3147 W Potter Drive, Phoenix, AZ 85027
MLS# 6946487Listed by: CENTURY 21 ARIZONA FOOTHILLS - New
 $615,000Active2 beds 3 baths1,382 sq. ft.
$615,000Active2 beds 3 baths1,382 sq. ft.2300 E Campbell Avenue #201, Phoenix, AZ 85016
MLS# 6946284Listed by: RUSS LYON SOTHEBY'S INTERNATIONAL REALTY - New
 $1,035,000Active5 beds 5 baths3,489 sq. ft.
$1,035,000Active5 beds 5 baths3,489 sq. ft.21724 N 36th Street, Phoenix, AZ 85050
MLS# 6945962Listed by: REALTY ONE GROUP - New
 $515,000Active5 beds 3 baths2,560 sq. ft.
$515,000Active5 beds 3 baths2,560 sq. ft.10428 S 54th Lane, Laveen, AZ 85339
MLS# 6945966Listed by: MOMENTUM BROKERS LLC - New
 $340,000Active4 beds 2 baths1,628 sq. ft.
$340,000Active4 beds 2 baths1,628 sq. ft.4054 W Corrine Drive, Phoenix, AZ 85029
MLS# 6945948Listed by: PRESTIGE REALTY - New
 $365,000Active3 beds 2 baths1,456 sq. ft.
$365,000Active3 beds 2 baths1,456 sq. ft.2315 E Nancy Lane, Phoenix, AZ 85042
MLS# 6945952Listed by: HOMESMART - New
 $379,999Active4 beds 2 baths1,543 sq. ft.
$379,999Active4 beds 2 baths1,543 sq. ft.2138 W Sunnyside Avenue, Phoenix, AZ 85029
MLS# 6945955Listed by: AIG REALTY LLC
