49 W Lewis Avenue, Phoenix, AZ 85003
Local realty services provided by:Better Homes and Gardens Real Estate BloomTree Realty
49 W Lewis Avenue,Phoenix, AZ 85003
$650,000
- 4 Beds
- 3 Baths
- 1,264 sq. ft.
- Single family
- Active
Listed by:carleton edward drummond
Office:capstone realty professionals
MLS#:6927244
Source:ARMLS
Price summary
- Price:$650,000
- Price per sq. ft.:$514.24
About this home
Live in a piece of Phoenix history in this captivating Great Mission Revival home! Nestled in the prestigious Willo Historic District, this residence exudes preserved charm, transporting you to a bygone era.
The main home welcomes you with gleaming original hardwood floors, a spacious living room with built-in cabinetry, and a striking wood-burning fireplace. Abundant natural light pours in through large windows, including four that have been updated with energy-efficient dual panes. The formal dining room is perfect for entertaining, while the galley kitchen offers granite countertops and generous storage. Upstairs, two serene bedrooms and a full bath create a private retreat. A third bedroom and full bath on the main level provide flexibility for guests or multigenerational living. Both bathrooms feature exquisite tilework that reflects the home's historic charm.
A separate casita with its own entrance offers endless possibilitiesguest suite, home office, or creative studio. It includes a full bathroom, kitchenette, finished concrete floors, and modern amenities such as A/C.
The backyard is a true sanctuary, featuring mature landscaping, a sparkling pool, and a relaxing hot tub. Enjoy dining al fresco on the paved patio, all within the privacy of a fully fenced yard with no alley access. A one-car carport plus a long driveway provide ample parking.
Contact an agent
Home facts
- Year built:1920
- Listing ID #:6927244
- Updated:October 11, 2025 at 03:09 PM
Rooms and interior
- Bedrooms:4
- Total bathrooms:3
- Full bathrooms:3
- Living area:1,264 sq. ft.
Heating and cooling
- Cooling:Ceiling Fan(s)
- Heating:Natural Gas
Structure and exterior
- Year built:1920
- Building area:1,264 sq. ft.
- Lot area:0.15 Acres
Schools
- High school:Central High School
- Middle school:Phoenix #1 iAcademy
- Elementary school:Kenilworth Elementary School
Utilities
- Water:City Water
- Sewer:Sewer in & Connected
Finances and disclosures
- Price:$650,000
- Price per sq. ft.:$514.24
- Tax amount:$1,780 (2024)
New listings near 49 W Lewis Avenue
- New
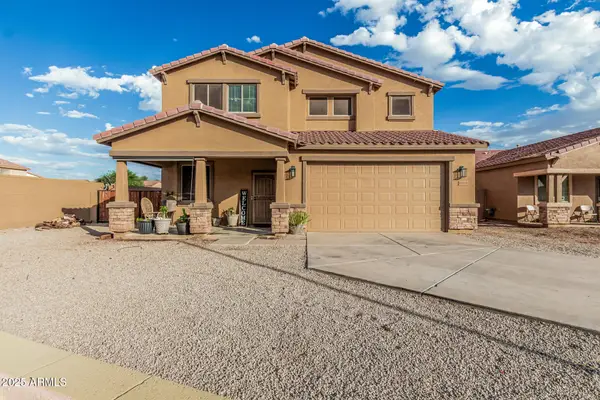 $495,000Active5 beds 3 baths2,565 sq. ft.
$495,000Active5 beds 3 baths2,565 sq. ft.6909 W Shumway Farm Road, Laveen, AZ 85339
MLS# 6932310Listed by: EQUITY REALTY GROUP, LLC - New
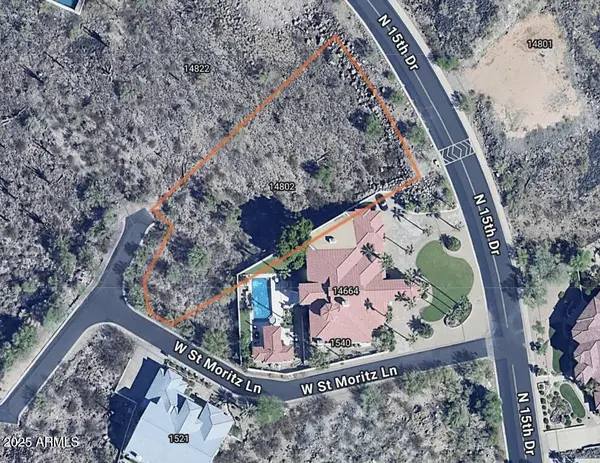 $499,000Active1.37 Acres
$499,000Active1.37 Acres14802 N 15th 6 And 7 Drive #6 and 7, Phoenix, AZ 85023
MLS# 6932294Listed by: KELLER WILLIAMS REALTY SONORAN LIVING - New
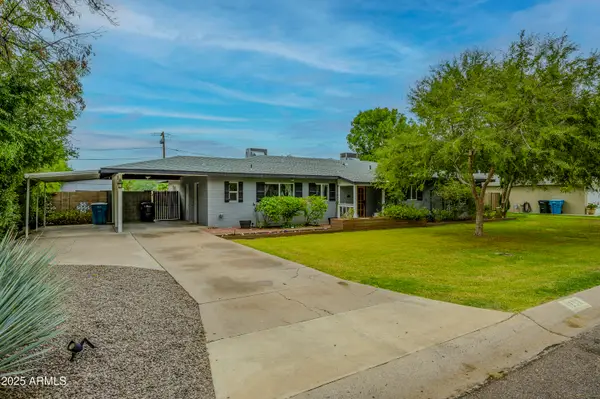 $845,000Active3 beds 2 baths2,361 sq. ft.
$845,000Active3 beds 2 baths2,361 sq. ft.1223 W Solano Drive, Phoenix, AZ 85013
MLS# 6932298Listed by: HOMESMART - New
 $399,000Active2 beds 1 baths914 sq. ft.
$399,000Active2 beds 1 baths914 sq. ft.1902 W Granada Road, Phoenix, AZ 85009
MLS# 6932306Listed by: BROKERS HUB REALTY, LLC - New
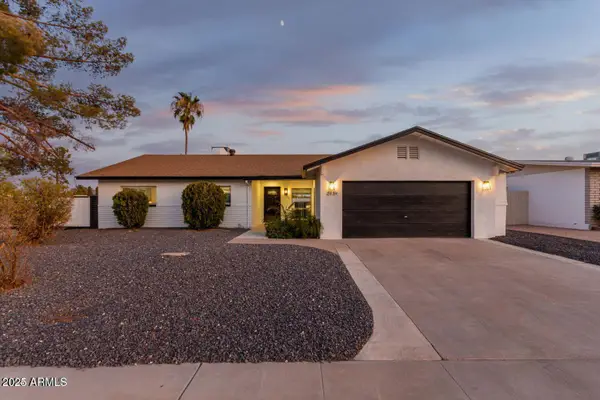 $559,000Active4 beds 2 baths1,687 sq. ft.
$559,000Active4 beds 2 baths1,687 sq. ft.2939 E Corrine Drive, Phoenix, AZ 85032
MLS# 6932263Listed by: WEST USA REALTY - New
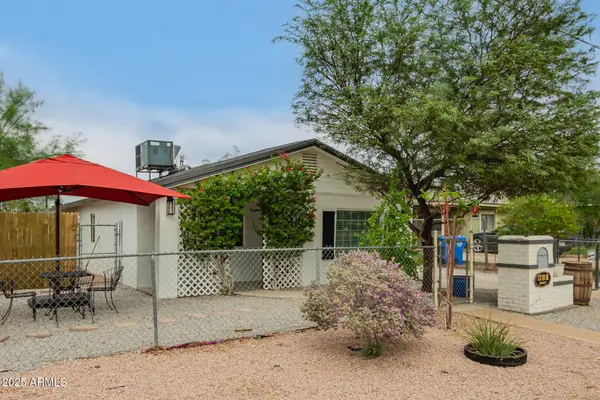 $365,000Active4 beds 3 baths1,236 sq. ft.
$365,000Active4 beds 3 baths1,236 sq. ft.1318 W Sherman Street, Phoenix, AZ 85007
MLS# 6932266Listed by: MY HOME GROUP REAL ESTATE - New
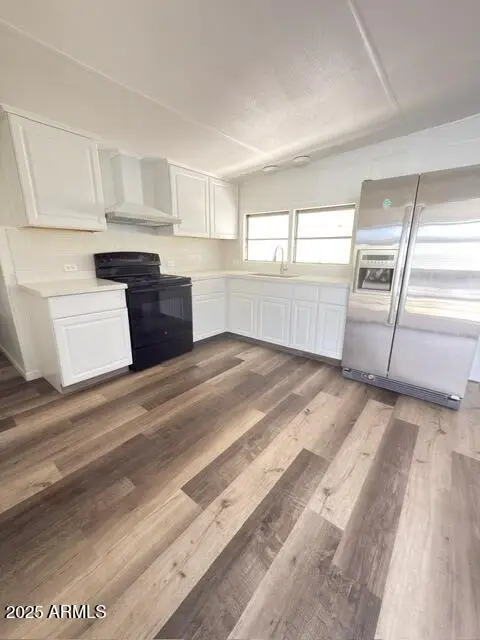 $40,000Active2 beds 1 baths768 sq. ft.
$40,000Active2 beds 1 baths768 sq. ft.2650 W Union Hills Drive #118, Phoenix, AZ 85027
MLS# 6932242Listed by: AMERICAN FREEDOM REALTY - Open Sat, 11am to 4pmNew
 $1,799,000Active3 beds 4 baths3,273 sq. ft.
$1,799,000Active3 beds 4 baths3,273 sq. ft.5713 E Lone Mountain Road, Cave Creek, AZ 85331
MLS# 6932244Listed by: KELLER WILLIAMS REALTY SONORAN LIVING - Open Sun, 12 to 3pmNew
 $1,595,000Active6 beds 5 baths4,514 sq. ft.
$1,595,000Active6 beds 5 baths4,514 sq. ft.23024 N 38th Place, Phoenix, AZ 85050
MLS# 6932246Listed by: COMPASS - New
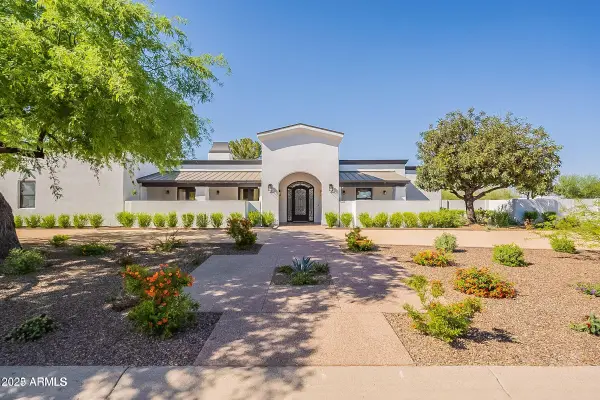 $4,000,000Active6 beds 6 baths5,688 sq. ft.
$4,000,000Active6 beds 6 baths5,688 sq. ft.6102 E Gold Dust Avenue, Paradise Valley, AZ 85253
MLS# 6932224Listed by: BARRETT REAL ESTATE
