525 W Berridge Lane, Phoenix, AZ 85013
Local realty services provided by:Better Homes and Gardens Real Estate S.J. Fowler
Listed by: allison mikes
Office: compass
MLS#:6934850
Source:ARMLS
Price summary
- Price:$3,200,000
About this home
Welcome to one of North Central Phoenix's most remarkable estates, perfectly positioned on prestigious Berridge Lane—a coveted street lined w/ multi-million-dollar homes & mature tree. Set on an impressive 1.44-acre irrigated lot, this stunning residence offers 6,349 sf of refined living space, thoughtfully expanded & updated while preserving its 1946 architectural charm. Inside, discover a layout that balances grandeur & warmth. Five bedrooms & 4.5 baths, plus a renovated pool cabana w/ its own half bath, offer flexibility for any lifestyle. The full in-law suite includes a private entrance, kitchen, living room, & bedroom—ideal for guests or multi-generational living. The heart of the home is a beautifully updated kitchen w/ a farmhouse sink, custom tile backsplash, gas range, built-in refrigerator and ice maker, and drawer microwave. Adjacent living areas showcase beamed and vaulted ceilings, classic fireplaces, and rich wood flooring throughout. A cozy sitting area with wainscoting and wood-trimmed pillars connects seamlessly to the inviting family room featuring a signature beehive fireplace and French doors. The primary suite is a true retreat with an attached office, fireplace, walk-in closet, & bay window overlooking the lush grounds. The primary bath, renovated in 2018, features a spacious walk-in shower, dual vanity, & water closet. Secondary bedrooms are generously sizedtwo share an adjoining bath with vintage-style farmhouse details. Step outside to your own private oasis: an expansive covered patio with exposed tongue-and-groove ceilings, a resurfaced diving pool with new tile & equipment, plus a cabana bar perfect for entertaining. Mature landscaping, sour orange trees for added privacy, & multiple shaded seating areas complete the picture. Additional highlights include a tandem garage with room for up to four vehicles, RV hookup, custom steel front door, updated exterior paint, & space for a potential sport court or detached guest house. With N/S exposure & easy access to Uptown dining, freeways, & downtown Phoenix, this property offers an unparalleled lifestyle in one of the city's most desirable neighborhoods. Don't miss the rare opportunity to own a piece of Berridge Lane historyreimagined for modern living.
Contact an agent
Home facts
- Year built:1946
- Listing ID #:6934850
- Updated:November 15, 2025 at 10:11 AM
Rooms and interior
- Bedrooms:5
- Total bathrooms:5
- Full bathrooms:4
- Half bathrooms:1
Heating and cooling
- Cooling:Ceiling Fan(s), Mini Split, Programmable Thermostat
- Heating:Electric, Mini Split, Natural Gas
Structure and exterior
- Year built:1946
- Lot area:1.44 Acres
Schools
- High school:Camelback High School
- Middle school:Madison Meadows School
- Elementary school:Madison Richard Simis School
Utilities
- Water:City Water
Finances and disclosures
- Price:$3,200,000
- Tax amount:$16,061
New listings near 525 W Berridge Lane
- New
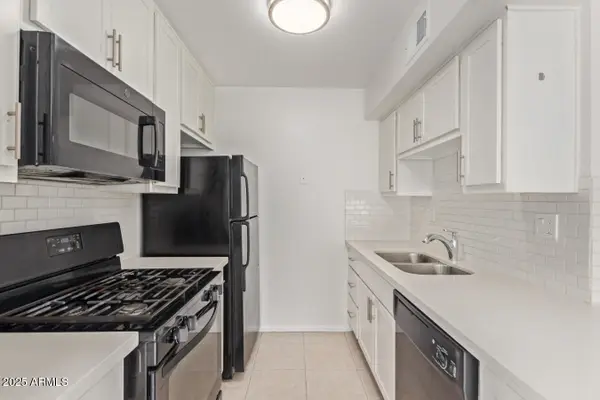 $135,000Active1 beds 1 baths727 sq. ft.
$135,000Active1 beds 1 baths727 sq. ft.1701 W Tuckey Lane #231, Phoenix, AZ 85015
MLS# 6947728Listed by: MY HOME GROUP REAL ESTATE - New
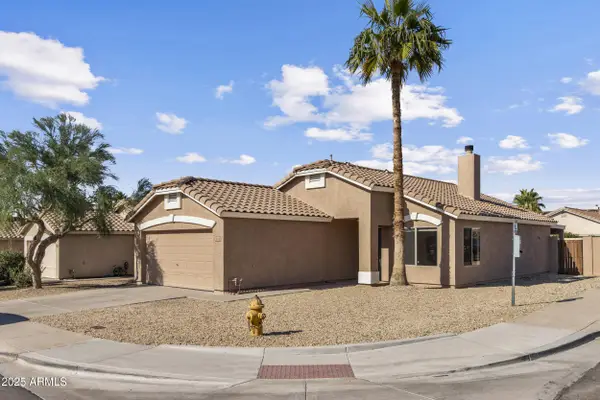 $460,000Active3 beds 2 baths1,251 sq. ft.
$460,000Active3 beds 2 baths1,251 sq. ft.910 E Potter Drive, Phoenix, AZ 85024
MLS# 6947730Listed by: KELLER WILLIAMS ARIZONA REALTY - New
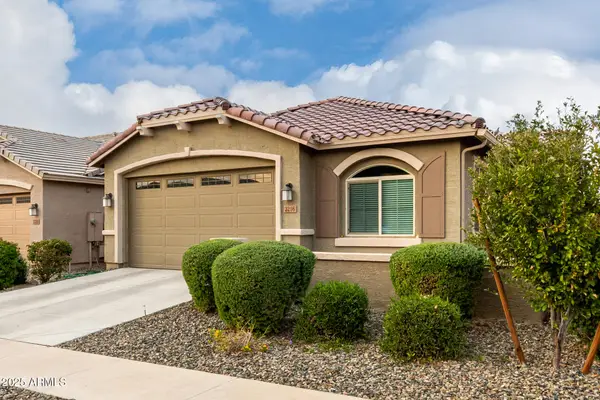 $420,000Active4 beds 2 baths1,800 sq. ft.
$420,000Active4 beds 2 baths1,800 sq. ft.2216 W Park Street, Phoenix, AZ 85041
MLS# 6947736Listed by: EXP REALTY - New
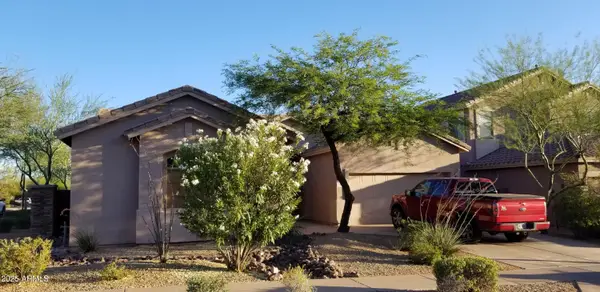 $515,000Active4 beds 2 baths2,061 sq. ft.
$515,000Active4 beds 2 baths2,061 sq. ft.3105 W Espartero Way, Phoenix, AZ 85086
MLS# 6947737Listed by: SHIELDS REGAL REALTY - New
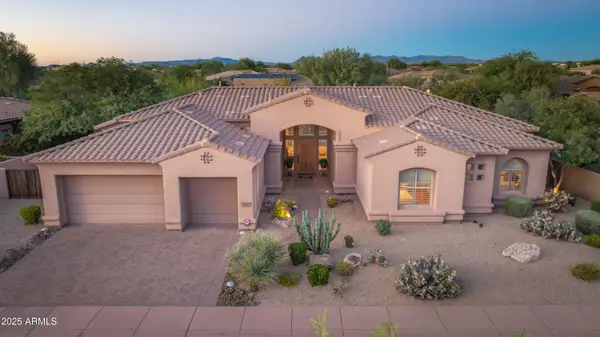 $1,450,000Active4 beds 4 baths3,604 sq. ft.
$1,450,000Active4 beds 4 baths3,604 sq. ft.5362 E Herrera Drive, Phoenix, AZ 85054
MLS# 6947724Listed by: RUSS LYON SOTHEBY'S INTERNATIONAL REALTY - New
 $1,600,000Active3 beds 3 baths3,426 sq. ft.
$1,600,000Active3 beds 3 baths3,426 sq. ft.1040 E Osborn Road #1703, Phoenix, AZ 85014
MLS# 6947702Listed by: REALTY ONE GROUP AZ - New
 $380,000Active3 beds 2 baths1,553 sq. ft.
$380,000Active3 beds 2 baths1,553 sq. ft.2736 W El Caminito Drive, Phoenix, AZ 85051
MLS# 6947708Listed by: WEICHERT REALTORS - UPRAISE - New
 $320,000Active3 beds 1 baths936 sq. ft.
$320,000Active3 beds 1 baths936 sq. ft.2721 W Rose Lane, Phoenix, AZ 85017
MLS# 6947718Listed by: EXP REALTY - New
 $425,000Active4 beds 2 baths1,520 sq. ft.
$425,000Active4 beds 2 baths1,520 sq. ft.8719 W Avalon Drive, Phoenix, AZ 85037
MLS# 6947721Listed by: ARIZONA PREMIER REALTY HOMES & LAND, LLC - New
 $379,000Active3 beds 2 baths1,250 sq. ft.
$379,000Active3 beds 2 baths1,250 sq. ft.4708 S 26th Lane, Phoenix, AZ 85041
MLS# 6947692Listed by: RETSY
