5526 E Terry Drive, Phoenix, AZ 85254
Local realty services provided by:Better Homes and Gardens Real Estate S.J. Fowler
5526 E Terry Drive,Scottsdale, AZ 85254
$849,000
- 4 Beds
- 3 Baths
- 3,089 sq. ft.
- Single family
- Active
Listed by: susanne lynch
Office: homesmart lifestyles
MLS#:6945236
Source:ARMLS
Price summary
- Price:$849,000
- Price per sq. ft.:$274.85
About this home
Location alert! Situated in 85254, Scottdale's MAGIC ZIPCODE, this two-story home is nestled at the end of cul-de-sac on a desirable .3+acre pie-shaped lot. The mature, grassy front yard & impressive curb appeal invite you through double doors into a spacious interior filled w/natural light. Inside, soaring vaulted ceilings create an airy ambiance. A sunken living room & formal dining area with dry bar are perfect for entertaining. The family room with wet bar provides a relaxed gathering space. The inviting kitchen provides a breakfast/eat-in area and has tiled counters, rich wood cabinetry, built-in appliances, and a center island for extra prep space. A downstairs bedroom & bathroom offer flexibility for guests or multi-generational living, den or workout room option. Upstairs, the oversized main bedroom features an ensuite with skylight, garden tub, step-in shower, dual sink vanity, & walk-in closet. Expansive backyard comprises a sparkling blue pool, lush green grass, mature palm trees, covered patio, fruit trees and ramada for year-round entertainment. Ready (and priced) for personal updates to make it your own with opportunities for customization and modern upgrades.
Contact an agent
Home facts
- Year built:1985
- Listing ID #:6945236
- Updated:November 11, 2025 at 02:22 AM
Rooms and interior
- Bedrooms:4
- Total bathrooms:3
- Full bathrooms:3
- Living area:3,089 sq. ft.
Heating and cooling
- Cooling:Ceiling Fan(s)
Structure and exterior
- Year built:1985
- Building area:3,089 sq. ft.
- Lot area:0.32 Acres
Schools
- High school:Horizon High School
- Middle school:Sunrise Middle School
- Elementary school:Liberty Elementary School
Utilities
- Water:City Water
Finances and disclosures
- Price:$849,000
- Price per sq. ft.:$274.85
- Tax amount:$3,732
New listings near 5526 E Terry Drive
- New
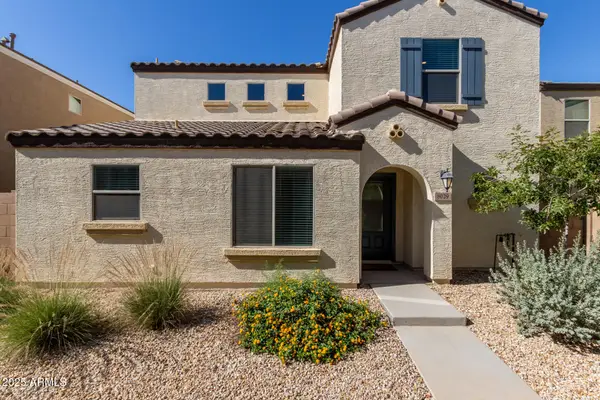 $310,000Active3 beds 3 baths1,340 sq. ft.
$310,000Active3 beds 3 baths1,340 sq. ft.8029 W Albeniz Place, Phoenix, AZ 85043
MLS# 6945524Listed by: MY HOME GROUP REAL ESTATE - New
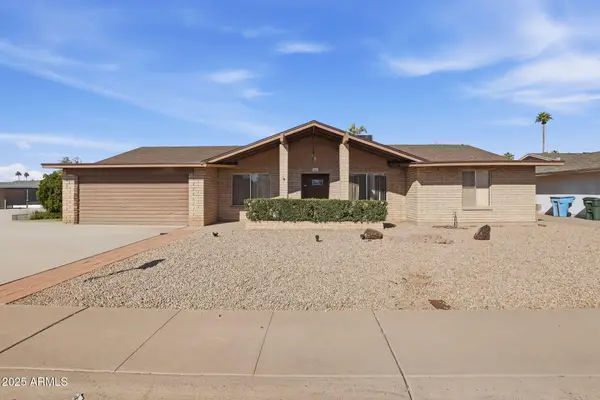 $400,000Active4 beds 2 baths2,373 sq. ft.
$400,000Active4 beds 2 baths2,373 sq. ft.3616 W Ironwood Dr Drive, Phoenix, AZ 85051
MLS# 6945526Listed by: EXP REALTY - New
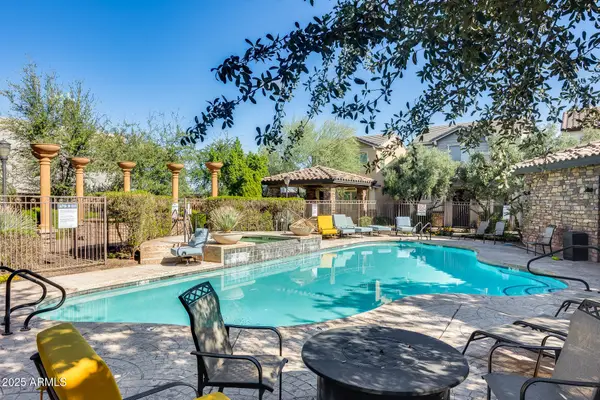 $435,000Active4 beds 2 baths1,728 sq. ft.
$435,000Active4 beds 2 baths1,728 sq. ft.2035 E Heartwood Lane, Phoenix, AZ 85022
MLS# 6945513Listed by: MY HOME GROUP REAL ESTATE - New
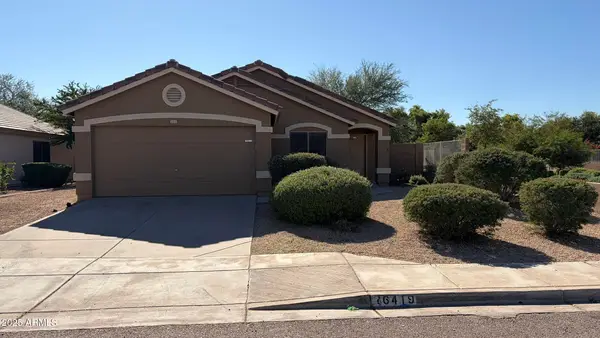 $315,000Active3 beds 2 baths1,590 sq. ft.
$315,000Active3 beds 2 baths1,590 sq. ft.6419 W Watkins Street, Phoenix, AZ 85043
MLS# 6945444Listed by: H & H MANAGEMENT INC - New
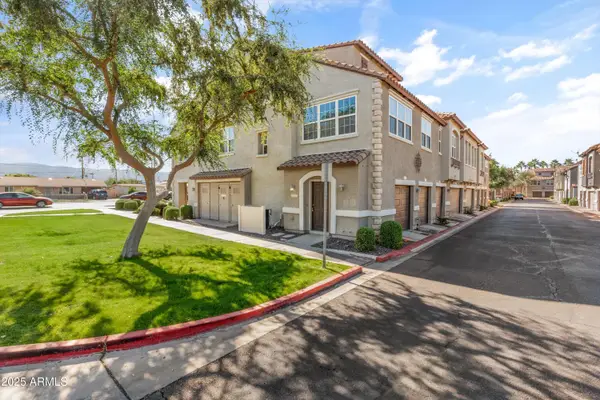 $269,500Active2 beds 2 baths1,020 sq. ft.
$269,500Active2 beds 2 baths1,020 sq. ft.2277 E Huntington Drive, Phoenix, AZ 85040
MLS# 6945448Listed by: EXP REALTY - New
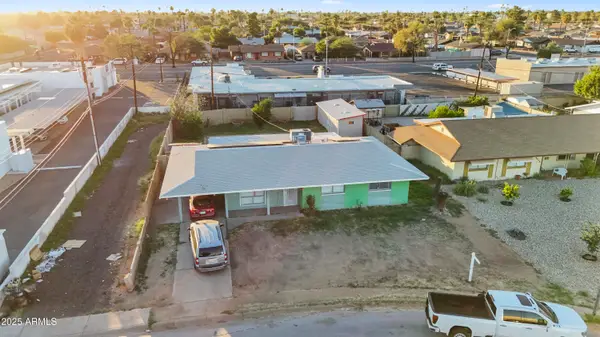 $340,000Active3 beds 2 baths1,522 sq. ft.
$340,000Active3 beds 2 baths1,522 sq. ft.6212 N 34th Drive, Phoenix, AZ 85017
MLS# 6945457Listed by: A.Z. & ASSOCIATES - New
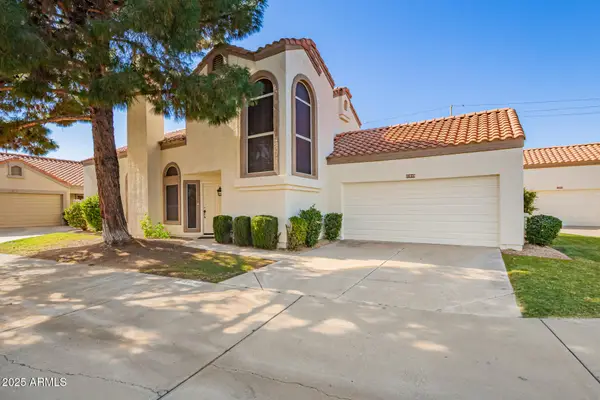 $660,000Active3 beds 3 baths1,846 sq. ft.
$660,000Active3 beds 3 baths1,846 sq. ft.12048 N 40th Way, Phoenix, AZ 85028
MLS# 6945473Listed by: GOOD OAK REAL ESTATE - New
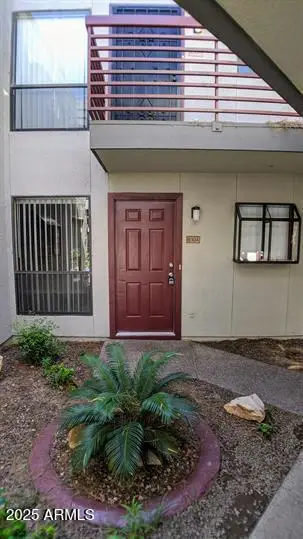 $184,500Active2 beds 2 baths896 sq. ft.
$184,500Active2 beds 2 baths896 sq. ft.3435 W Danbury Drive #B104, Phoenix, AZ 85053
MLS# 6945408Listed by: REALTY ONE GROUP - New
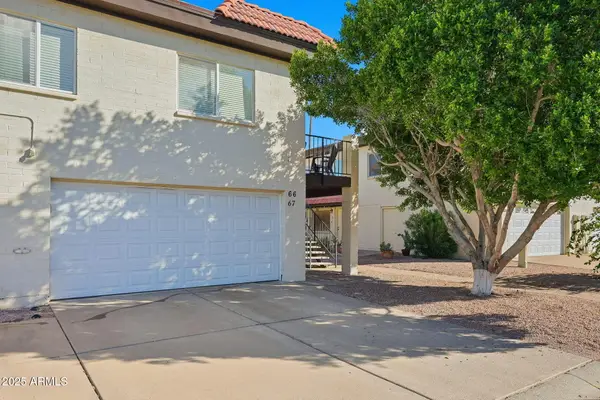 $250,000Active2 beds 2 baths968 sq. ft.
$250,000Active2 beds 2 baths968 sq. ft.1916 W Morningside Drive #66, Phoenix, AZ 85023
MLS# 6945274Listed by: EXP REALTY - New
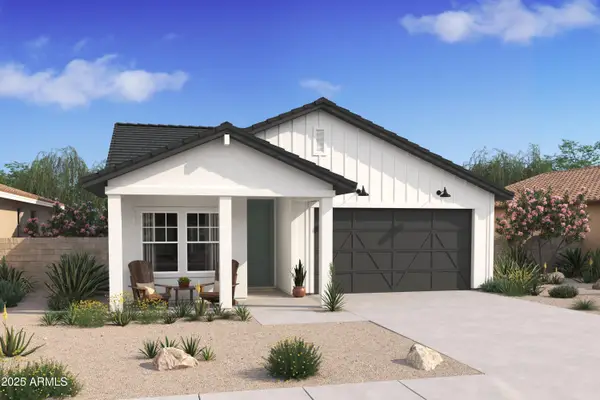 $434,990Active3 beds 2 baths1,416 sq. ft.
$434,990Active3 beds 2 baths1,416 sq. ft.7315 S 75th Drive, Laveen, AZ 85339
MLS# 6945290Listed by: K. HOVNANIAN GREAT WESTERN HOMES, LLC
