6040 N 31st Drive, Phoenix, AZ 85017
Local realty services provided by:Better Homes and Gardens Real Estate S.J. Fowler
6040 N 31st Drive,Phoenix, AZ 85017
$310,000
- 4 Beds
- 2 Baths
- 1,668 sq. ft.
- Single family
- Active
Listed by:matthew kelly
Office:exp realty
MLS#:6879568
Source:ARMLS
Price summary
- Price:$310,000
- Price per sq. ft.:$185.85
About this home
Room to Grow, Space to Dream, Welcome Home!
Step into a home that blends comfort, functionality, and opportunity the perfect fit for a growing family with big dreams and strong values. This spacious 4 bedroom, 2 bathroom home offers 1,668 square feet of well-designed living space, thoughtfully laid out in an open floor plan that encourages connection, movement, and light. Whether you're starting a new chapter or simply looking for a place to put down roots, this home is move-in ready yet full of potential for your personal touches and future upgrades. With solid bones and a warm, welcoming feel, it's the kind of place where families thrive and memories are made.
Bright, Open, and Inviting As you walk through the front door, natural light pour in through two beautiful skylights, creating a warm and airy atmosphere in the heart of the home. The open concept living and dining areas are ideal for family gatherings, quiet evenings, or weekend get-togethers with friends. The spacious kitchen offers ample cabinetry and counter space, perfect for making weeknight dinners or baking cookies with the kids. Each of the four bedrooms provides generous space for rest, study, or play with the flexibility to accommodate a home office, craft room, or guest space as your needs evolve. The two full bathrooms are practical and comfortable, designed for busy mornings and relaxing evenings alike.
Outdoor Space with Endless Potential
One of the standout features of this property is the expansive yard a true blank canvas. Whether you envision a sparkling pool, a thriving vegetable garden, a shaded patio for barbecues, or a safe and joyful play space for the little ones, this outdoor area offers room to dream and room to grow. It's your chance to create an outdoor lifestyle that fits your family's needs today and into the future.
A Neighborhood That Feels Like Home
Located in a down-to-earth, hard-working neighborhood, this home is part of a community that values connection, family, and pride of ownership. With nearby schools, parks, and local shops, you'll find everything you need just a short drive or walk away and neighbors who know your name.
Contact an agent
Home facts
- Year built:1954
- Listing ID #:6879568
- Updated:September 04, 2025 at 02:59 PM
Rooms and interior
- Bedrooms:4
- Total bathrooms:2
- Full bathrooms:2
- Living area:1,668 sq. ft.
Heating and cooling
- Heating:Natural Gas
Structure and exterior
- Year built:1954
- Building area:1,668 sq. ft.
- Lot area:0.13 Acres
Schools
- High school:Carl Hayden High School
- Middle school:Ocotillo School
- Elementary school:Ocotillo School
Utilities
- Water:City Water
Finances and disclosures
- Price:$310,000
- Price per sq. ft.:$185.85
- Tax amount:$1,270 (2024)
New listings near 6040 N 31st Drive
- New
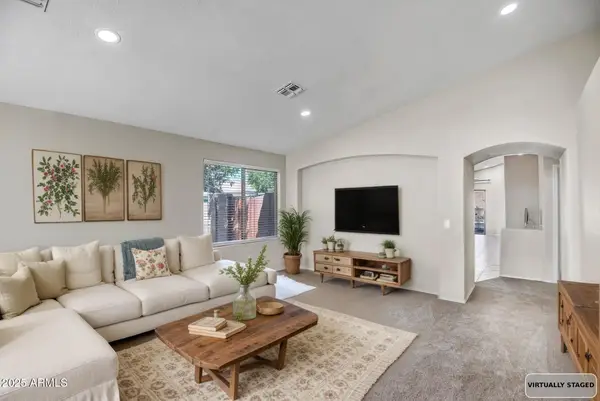 $475,000Active4 beds 2 baths1,868 sq. ft.
$475,000Active4 beds 2 baths1,868 sq. ft.6426 W Prickly Pear Trail, Phoenix, AZ 85083
MLS# 6920388Listed by: CITIEA - New
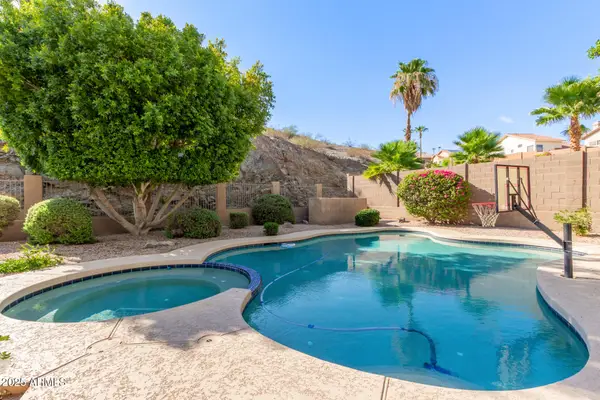 $650,000Active4 beds 3 baths3,223 sq. ft.
$650,000Active4 beds 3 baths3,223 sq. ft.15836 S 9th Street, Phoenix, AZ 85048
MLS# 6920395Listed by: ARIZONA BEST REAL ESTATE - New
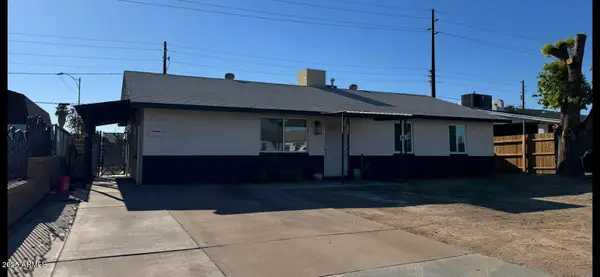 $379,990Active3 beds 2 baths1,345 sq. ft.
$379,990Active3 beds 2 baths1,345 sq. ft.4828 N 71st Avenue, Phoenix, AZ 85033
MLS# 6920401Listed by: PAK HOME REALTY - New
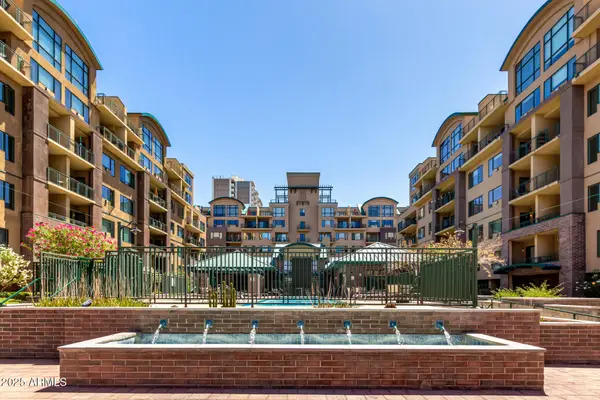 $415,000Active2 beds 2 baths1,446 sq. ft.
$415,000Active2 beds 2 baths1,446 sq. ft.2302 N Central Avenue #207, Phoenix, AZ 85004
MLS# 6920406Listed by: WEST USA REALTY - New
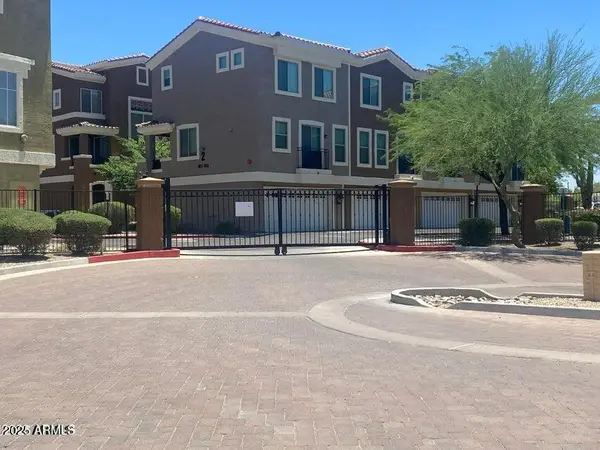 $289,900Active2 beds 3 baths1,322 sq. ft.
$289,900Active2 beds 3 baths1,322 sq. ft.22125 N 29th Avenue #101, Phoenix, AZ 85027
MLS# 6920418Listed by: MORGAN TAYLOR REALTY - New
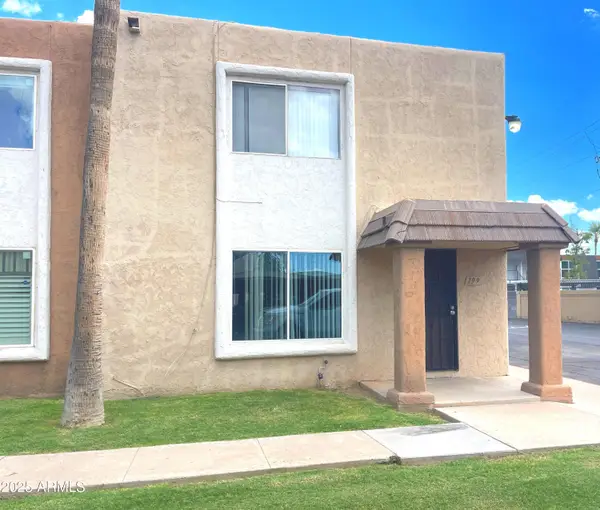 $229,000Active3 beds 3 baths1,408 sq. ft.
$229,000Active3 beds 3 baths1,408 sq. ft.7126 N 19th Avenue #199, Phoenix, AZ 85021
MLS# 6920425Listed by: GENTRY REAL ESTATE - New
 $370,000Active3 beds 2 baths2,068 sq. ft.
$370,000Active3 beds 2 baths2,068 sq. ft.1708 W Mission Lane, Phoenix, AZ 85021
MLS# 6920331Listed by: CITIEA - New
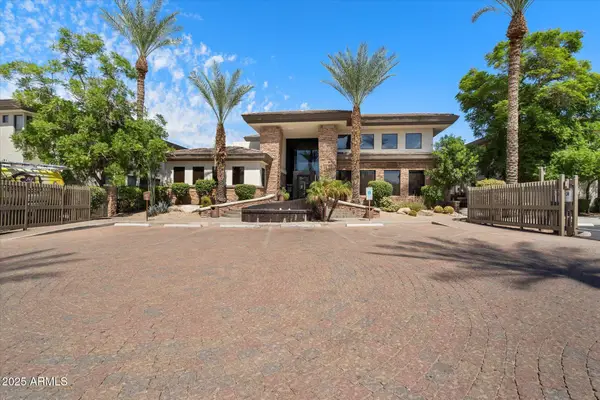 $345,000Active2 beds 2 baths985 sq. ft.
$345,000Active2 beds 2 baths985 sq. ft.6900 E Princess Drive #1157, Phoenix, AZ 85054
MLS# 6920335Listed by: REALTY ONE GROUP - New
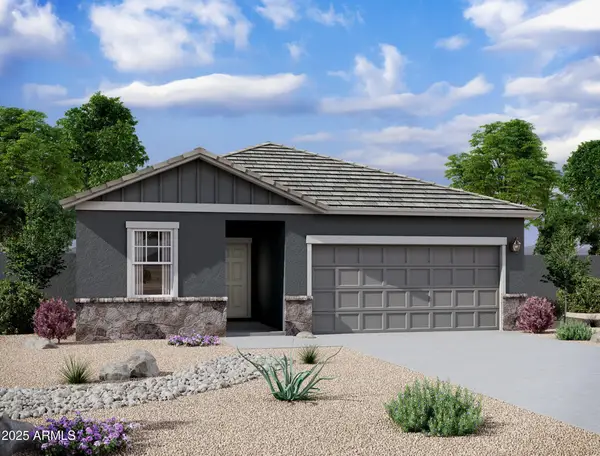 $449,990Active4 beds 3 baths1,912 sq. ft.
$449,990Active4 beds 3 baths1,912 sq. ft.5841 W Lodge Drive, Laveen, AZ 85339
MLS# 6920368Listed by: COMPASS - New
 $485,000Active4 beds 3 baths1,824 sq. ft.
$485,000Active4 beds 3 baths1,824 sq. ft.2533 N 12th Street, Phoenix, AZ 85006
MLS# 6920294Listed by: EXP REALTY
