6657 N 19th Drive, Phoenix, AZ 85015
Local realty services provided by:Better Homes and Gardens Real Estate S.J. Fowler
6657 N 19th Drive,Phoenix, AZ 85015
$345,000
- 3 Beds
- 2 Baths
- 1,120 sq. ft.
- Single family
- Active
Listed by:lindsey brumagin
Office:my home group real estate
MLS#:6916274
Source:ARMLS
Price summary
- Price:$345,000
- Price per sq. ft.:$308.04
About this home
Step into the perfect blend of vintage character and modern convenience in this beautifully updated 1954 home. Located just steps from the light rail, with quick access to I-17, GCU, and vibrant downtown Phoenix, this home puts you at the center of it all—without the burden of an HOA. Inside, you'll find all new plumbing, laminate flooring throughout, and remodeled bathrooms designed with today's buyer in mind. The kitchen and bedroom feature added skylights, filling the home with natural light. A new electrical panel, whole-house water treatment with reverse osmosis, and mini-splits in every room bring comfort and peace of mind. The AC (2019) and tankless water heater (2022) ensure efficiency and reliability for years to come. Outside, enjoy the cement back patio and a block fence in the front, creating both curb appeal and privacy. All appliances remain, making this home truly move-in ready.
Don't miss this rare opportunity to own a centrally located Phoenix gem that's been thoughtfully updated from top to bottom!
Contact an agent
Home facts
- Year built:1954
- Listing ID #:6916274
- Updated:September 08, 2025 at 09:40 PM
Rooms and interior
- Bedrooms:3
- Total bathrooms:2
- Full bathrooms:2
- Living area:1,120 sq. ft.
Heating and cooling
- Cooling:Ceiling Fan(s), Mini Split
- Heating:Natural Gas
Structure and exterior
- Year built:1954
- Building area:1,120 sq. ft.
- Lot area:0.15 Acres
Schools
- High school:Washington High School
- Middle school:Royal Palm Middle School
- Elementary school:Maryland Elementary School
Utilities
- Water:City Water
Finances and disclosures
- Price:$345,000
- Price per sq. ft.:$308.04
- Tax amount:$980
New listings near 6657 N 19th Drive
- New
 $419,900Active3 beds 2 baths1,273 sq. ft.
$419,900Active3 beds 2 baths1,273 sq. ft.4742 W Bluefield Avenue, Glendale, AZ 85308
MLS# 6916619Listed by: FATHOM REALTY ELITE - New
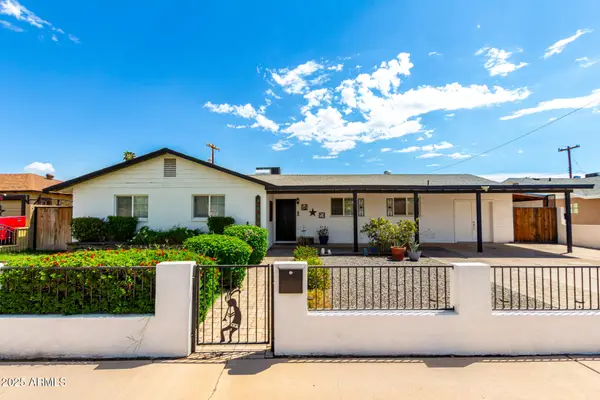 $375,000Active4 beds 2 baths1,942 sq. ft.
$375,000Active4 beds 2 baths1,942 sq. ft.4635 N 58th Drive, Phoenix, AZ 85031
MLS# 6916626Listed by: EXP REALTY - New
 $425,000Active4 beds 3 baths1,897 sq. ft.
$425,000Active4 beds 3 baths1,897 sq. ft.1014 S 2nd Street, Phoenix, AZ 85004
MLS# 6916579Listed by: COLDWELL BANKER REALTY - New
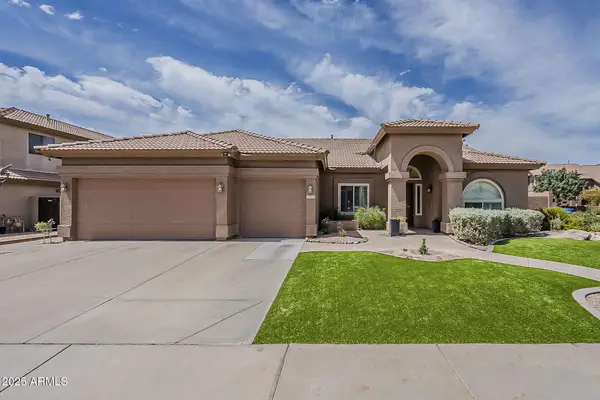 $725,000Active4 beds 2 baths2,195 sq. ft.
$725,000Active4 beds 2 baths2,195 sq. ft.16834 S 25th Place, Phoenix, AZ 85048
MLS# 6916585Listed by: CITIEA - New
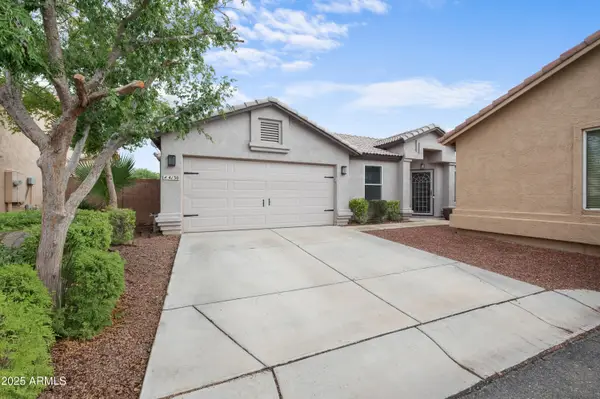 $379,000Active4 beds 2 baths1,368 sq. ft.
$379,000Active4 beds 2 baths1,368 sq. ft.4130 E Chambers Street, Phoenix, AZ 85040
MLS# 6916601Listed by: REAL BROKER - New
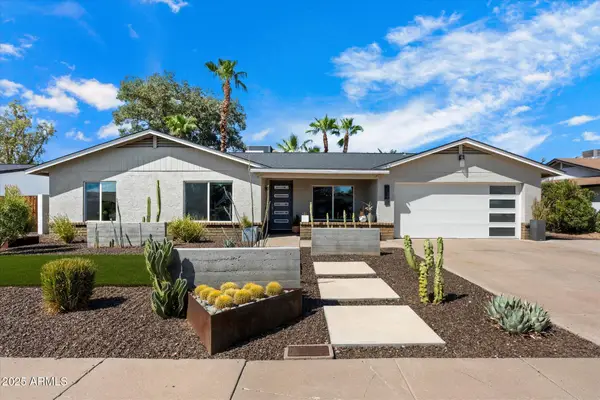 $995,000Active4 beds 2 baths2,110 sq. ft.
$995,000Active4 beds 2 baths2,110 sq. ft.6252 E Evans Drive, Scottsdale, AZ 85254
MLS# 6916604Listed by: THE GRIFFIN - New
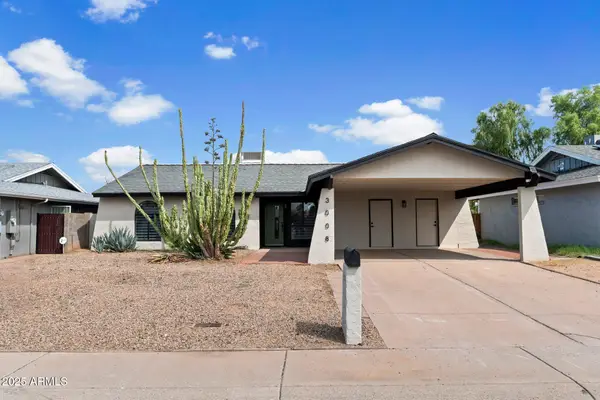 $450,000Active3 beds 2 baths1,597 sq. ft.
$450,000Active3 beds 2 baths1,597 sq. ft.3008 W Michigan Avenue, Phoenix, AZ 85053
MLS# 6916529Listed by: CITIEA - New
 $1,295,000Active4 beds 3 baths3,053 sq. ft.
$1,295,000Active4 beds 3 baths3,053 sq. ft.5104 E Wagoner Road, Scottsdale, AZ 85254
MLS# 6916571Listed by: ANTHEM REALTY - New
 $400,000Active3 beds 2 baths1,439 sq. ft.
$400,000Active3 beds 2 baths1,439 sq. ft.5814 S 23rd Drive, Phoenix, AZ 85041
MLS# 6916573Listed by: HOMESMART - New
 $385,000Active3 beds 2 baths1,595 sq. ft.
$385,000Active3 beds 2 baths1,595 sq. ft.6108 S 53rd Drive, Laveen, AZ 85339
MLS# 6916495Listed by: MY HOME GROUP REAL ESTATE
