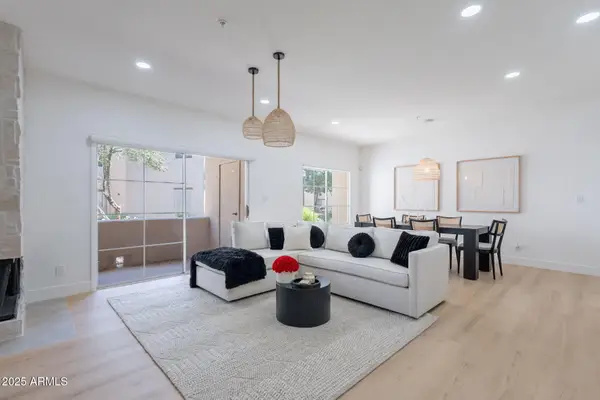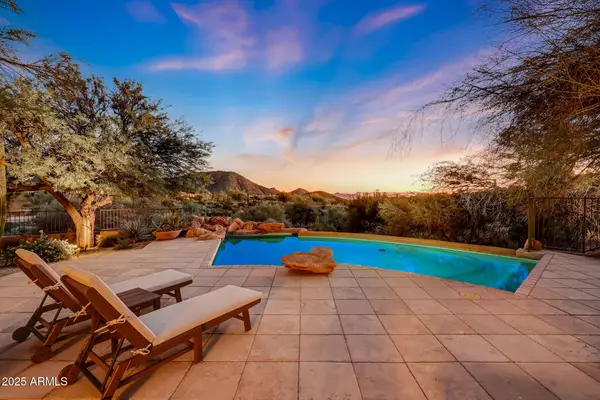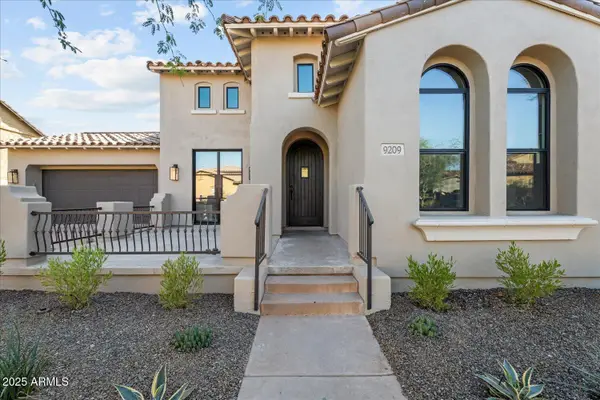10152 E Phantom Way, Scottsdale, AZ 85255
Local realty services provided by:Better Homes and Gardens Real Estate S.J. Fowler
10152 E Phantom Way,Scottsdale, AZ 85255
$5,220,000
- 4 Beds
- 5 Baths
- 4,412 sq. ft.
- Single family
- Active
Listed by: ryan gehris
Office: usrealty estate brokerage llc.
MLS#:6878165
Source:ARMLS
Price summary
- Price:$5,220,000
- Price per sq. ft.:$1,183.14
- Monthly HOA dues:$497
About this home
This stunning, remodeled single-story Silverleaf Park home offers luxurious amenities ,including an attached casita w/ kitchen, living room, & bedroom w/fireplace. Completely remodeled Kitchen w/ large island Equipped w/ top-of-the-line Miele appliances: 54'' Refrigerator/Freezer, XL Combi Steam oven, & Dishwasher. Wolf 48'' 8-burner Gas range/oven & A Scottsman Brilliance Ice Maker. Beautiful large Great Room/DR boasts 24 ft. of glass patio doors w/fireplace. Den is surrounded w/8 custom glass panels. Master Suite w/high beamed ceiling, wood flooring & sitting area. Large Master bath w/ soaking tub. Guestrooms are ensuite. Spacious Outdoor includes fountain, fireplace & heated tiled pool. Prime location in front of park. Features a premium Wolf 48" 8-burner Gas range/oven and a Scottsman Brilliance Ice Maker
A Coffee/Smoothie Bar with a two-drawer Refrigerator/freezer provides convenience for casual dining.
Expansive Living Areas:
The spacious Great Room/Dining Room combination boasts impressive 24" glass patio doors, seamlessly connecting indoor and outdoor living, and includes a cozy fireplace.
A unique den is surrounded by eight custom glass panels, offering a private yet visually open space.
Luxurious Master Suite:
Features a high beamed ceiling and warm wood flooring.
Includes a sitting area for relaxation.
The large master bath is equipped with a luxurious soaking tub.
Guest Accommodations: All guest rooms are en-suite, ensuring privacy and comfort for visitors.
Modern Conveniences: The entire home benefits from a whole-house water filtration system.
Outdoor Oasis:
A spacious outdoor living area features a soothing fountain and an inviting fireplace.
Enjoy year-round swimming in the heated, tiled pool.
Prime Location: Situated in a highly sought-after location directly in front of a park, offering picturesque views and easy access to green space.
This Silverleaf Verandah home represents an exquisite blend of luxury, functionality, and prime location, offering an unparalleled living experience.
Contact an agent
Home facts
- Year built:2004
- Listing ID #:6878165
- Updated:November 15, 2025 at 06:13 PM
Rooms and interior
- Bedrooms:4
- Total bathrooms:5
- Full bathrooms:4
- Half bathrooms:1
- Living area:4,412 sq. ft.
Heating and cooling
- Heating:Natural Gas
Structure and exterior
- Year built:2004
- Building area:4,412 sq. ft.
- Lot area:0.39 Acres
Schools
- High school:Chaparral High School
- Middle school:Copper Ridge School
- Elementary school:Copper Ridge School
Utilities
- Water:City Water
Finances and disclosures
- Price:$5,220,000
- Price per sq. ft.:$1,183.14
- Tax amount:$13,895 (2024)
New listings near 10152 E Phantom Way
- New
 $480,000Active2 beds 2 baths1,294 sq. ft.
$480,000Active2 beds 2 baths1,294 sq. ft.11333 N 92nd Street #1057, Scottsdale, AZ 85260
MLS# 6947783Listed by: ENGEL & VOELKERS SCOTTSDALE - New
 $3,250,000Active4 beds 5 baths4,112 sq. ft.
$3,250,000Active4 beds 5 baths4,112 sq. ft.10801 E Happy Valley Road #103, Scottsdale, AZ 85255
MLS# 6947787Listed by: RUSS LYON SOTHEBY'S INTERNATIONAL REALTY - New
 $2,230,000Active4 beds 4 baths3,377 sq. ft.
$2,230,000Active4 beds 4 baths3,377 sq. ft.9209 E Desert Arroyos --, Scottsdale, AZ 85255
MLS# 6947788Listed by: WEICHERT REALTORS - UPRAISE - New
 $1,425,000Active4 beds 3 baths2,358 sq. ft.
$1,425,000Active4 beds 3 baths2,358 sq. ft.10267 E San Salvador Drive, Scottsdale, AZ 85258
MLS# 6947804Listed by: RUSS LYON SOTHEBY'S INTERNATIONAL REALTY - New
 $7,995,000Active7 beds 9 baths9,711 sq. ft.
$7,995,000Active7 beds 9 baths9,711 sq. ft.24547 N 91st Street, Scottsdale, AZ 85255
MLS# 6947806Listed by: COMPASS  $2,650,000Pending5 beds 5 baths
$2,650,000Pending5 beds 5 baths12099 E Arabian Park Drive, Scottsdale, AZ 85259
MLS# 6946074Listed by: KELLER WILLIAMS REALTY PHOENIX- Open Sat, 12 to 4pmNew
 $1,988,000Active4 beds 5 baths3,544 sq. ft.
$1,988,000Active4 beds 5 baths3,544 sq. ft.11642 E Charter Oak Drive, Scottsdale, AZ 85259
MLS# 6947651Listed by: REALTY EXECUTIVES ARIZONA TERRITORY - New
 $1,300,000Active4 beds 3 baths2,870 sq. ft.
$1,300,000Active4 beds 3 baths2,870 sq. ft.12338 N 128th Place, Scottsdale, AZ 85259
MLS# 6946014Listed by: REALTY EXECUTIVES ARIZONA TERRITORY - New
 $1,350,000Active3 beds 4 baths4,254 sq. ft.
$1,350,000Active3 beds 4 baths4,254 sq. ft.33948 N 81st Street, Scottsdale, AZ 85266
MLS# 6946157Listed by: TRILLIONAIRE REALTY - New
 $1,425,000Active4 beds 3 baths3,114 sq. ft.
$1,425,000Active4 beds 3 baths3,114 sq. ft.9871 E South Bend Drive, Scottsdale, AZ 85255
MLS# 6946173Listed by: COMPASS
