10737 E Gelding Drive, Scottsdale, AZ 85255
Local realty services provided by:Better Homes and Gardens Real Estate BloomTree Realty
Listed by:christine m espinoza
Office:retsy
MLS#:6851392
Source:ARMLS
Price summary
- Price:$1,299,000
About this home
Must-see sought-after floorplan in Sienna Canyon at McDowell Mountain Ranch! This beautifully maintained single-level, 4-bedroom, 2.5-bath split layout offers comfort and flexibility, ideal as a full-time residence or lock-and-leave. The open-concept eat-in kitchen flows into the family room with cozy fireplace, while a living room off the entrance offers space for a formal area, office, or playroom. Ideally located across from Javelina Trailhead, backing to a wash with no rear neighbors, and close to McDowell Mountain Golf Club. Outside, the entertainer's dream yard is complete with sunset views and offers a heated lap pool w/ water feature, spa, built-in BBQ, and oversized patio. Twin TRANE AC units (2022) with 10-year warranty. Leased solar paid through 2034. Pool heat and features are fully remote-controlled.
Award-winning McDowell Mountain Ranch is a premier master-planned community located in North Scottsdale. Situated at the foothills of the McDowell Mountains, enjoy the beautiful desert serenity yet also have all the conveniences of living "in-town" just outside the neighborhood. The 101 Freeway is 5 minutes away, as well as restaurants, shopping, groceries, and so much more!
This friendly neighborhood features 2 heated community pools/spas, playgrounds, basketball courts, tennis courts, and one of the best Pickleball leagues in town! The HOA hosts several events throughout the year for everyone to enjoy and connect with neighbors.
Numerous trails, both paved & unpaved that meander throughout the community. McDowell Mountain Golf Club, designed by Phil Mickelson, with the clubhouse & restaurant, is open to the public. The City of Scottsdale Aquatic Center w/Lazy River & Library is close by, in addition to miles and miles of hiking, biking & equestrian trails at the landmark Gateway to the McDowell Sonoran Preserve trailhead.
Contact an agent
Home facts
- Year built:2000
- Listing ID #:6851392
- Updated:August 19, 2025 at 09:09 AM
Rooms and interior
- Bedrooms:4
- Total bathrooms:3
- Full bathrooms:2
- Half bathrooms:1
Heating and cooling
- Cooling:Ceiling Fan(s)
- Heating:Natural Gas
Structure and exterior
- Year built:2000
- Lot area:0.23 Acres
Schools
- High school:Desert Mountain High School
- Middle school:Desert Canyon Middle School
- Elementary school:Desert Canyon Elementary
Utilities
- Water:City Water
Finances and disclosures
- Price:$1,299,000
- Tax amount:$5,135
New listings near 10737 E Gelding Drive
- New
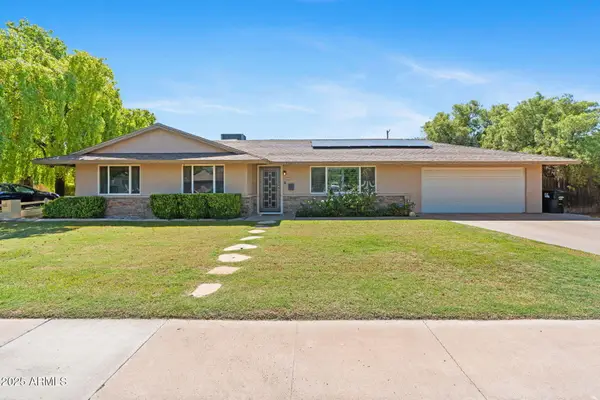 $900,000Active3 beds 2 baths1,591 sq. ft.
$900,000Active3 beds 2 baths1,591 sq. ft.6231 E Monterey Way, Scottsdale, AZ 85251
MLS# 6924406Listed by: RETSY - New
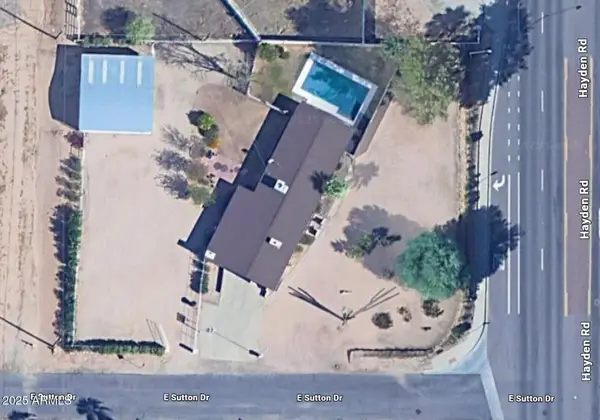 $1,165,000Active4 beds 2 baths1,648 sq. ft.
$1,165,000Active4 beds 2 baths1,648 sq. ft.13402 N Hayden Road, Scottsdale, AZ 85260
MLS# 6924421Listed by: HOME AMERICA REALTY - New
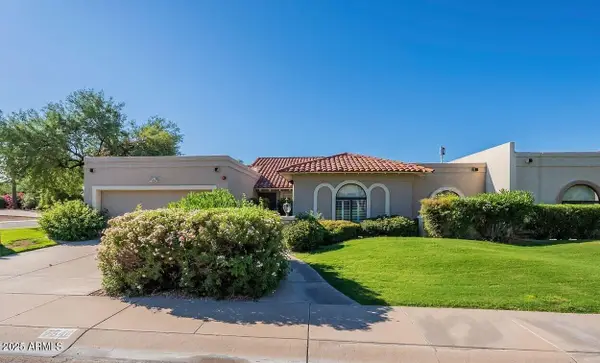 $860,000Active3 beds 2 baths2,466 sq. ft.
$860,000Active3 beds 2 baths2,466 sq. ft.7541 E Becker Lane, Scottsdale, AZ 85260
MLS# 6924465Listed by: COLDWELL BANKER REALTY - New
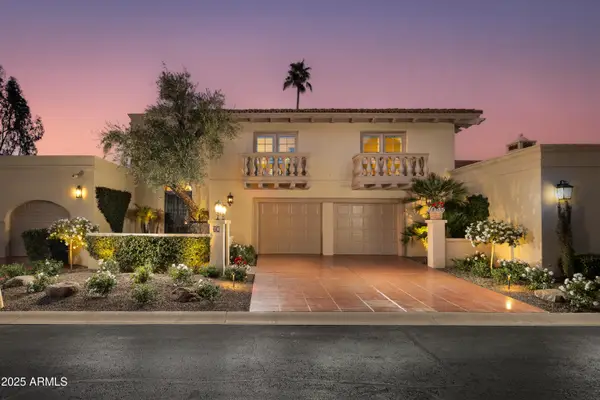 $1,745,000Active3 beds 4 baths3,629 sq. ft.
$1,745,000Active3 beds 4 baths3,629 sq. ft.7500 E Mccormick Parkway #78, Scottsdale, AZ 85258
MLS# 6924380Listed by: THE BROKERY - New
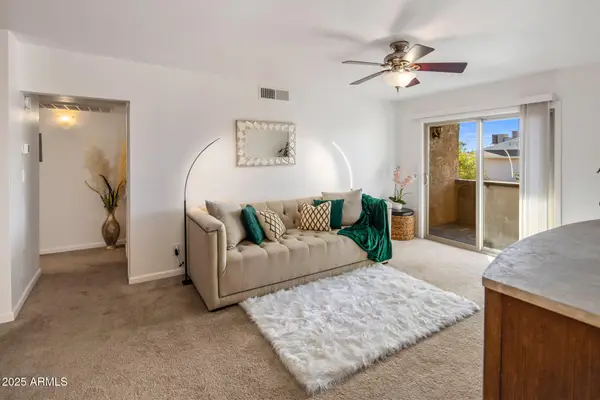 $250,000Active1 beds 1 baths680 sq. ft.
$250,000Active1 beds 1 baths680 sq. ft.5877 N Granite Reef Road #2212, Scottsdale, AZ 85250
MLS# 6924388Listed by: FATHOM REALTY ELITE - New
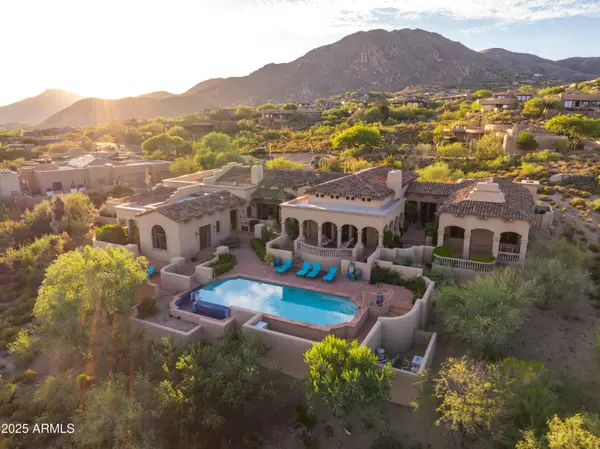 $5,000,000Active4 beds 5 baths6,144 sq. ft.
$5,000,000Active4 beds 5 baths6,144 sq. ft.11301 E Mariola Way, Scottsdale, AZ 85262
MLS# 6924370Listed by: RUSS LYON SOTHEBY'S INTERNATIONAL REALTY - New
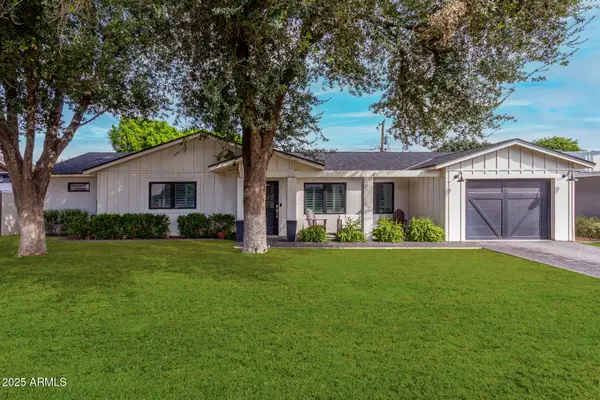 $1,275,000Active3 beds 3 baths2,059 sq. ft.
$1,275,000Active3 beds 3 baths2,059 sq. ft.6822 E 6th Street, Scottsdale, AZ 85251
MLS# 6924303Listed by: THE ARROW AGENCY - New
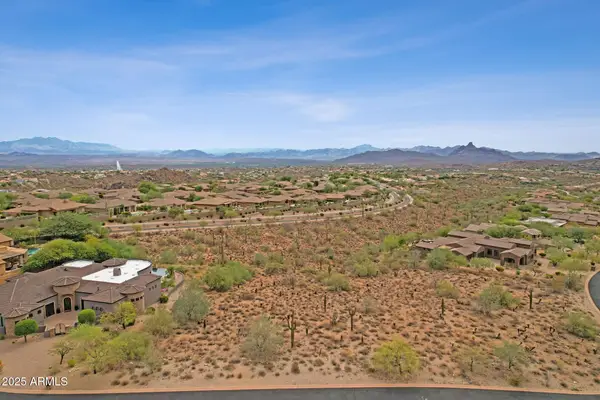 $535,000Active0.97 Acres
$535,000Active0.97 Acres12387 N Cloud Crest Trail #63, Fountain Hills, AZ 85268
MLS# 6924293Listed by: MCO REALTY - New
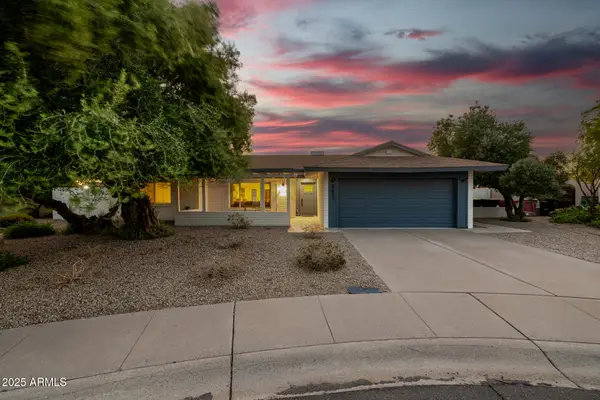 $1,525,000Active5 beds 4 baths3,008 sq. ft.
$1,525,000Active5 beds 4 baths3,008 sq. ft.8621 E Columbus Avenue, Scottsdale, AZ 85251
MLS# 6924266Listed by: ORANGE REALTY - New
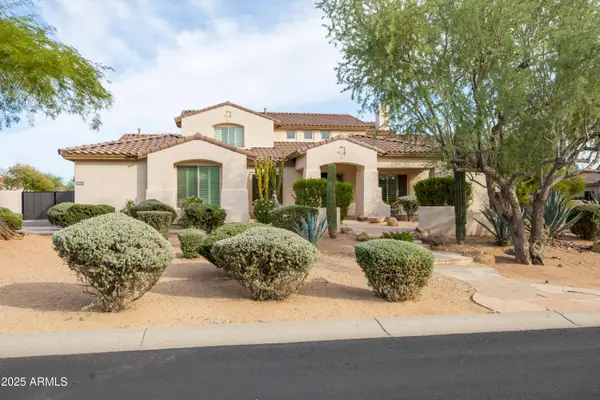 $1,750,000Active5 beds 4 baths4,294 sq. ft.
$1,750,000Active5 beds 4 baths4,294 sq. ft.27557 N 61st Place, Scottsdale, AZ 85266
MLS# 6924281Listed by: COMPASS
