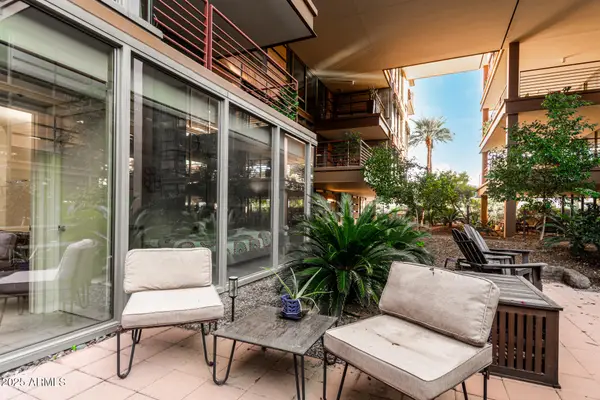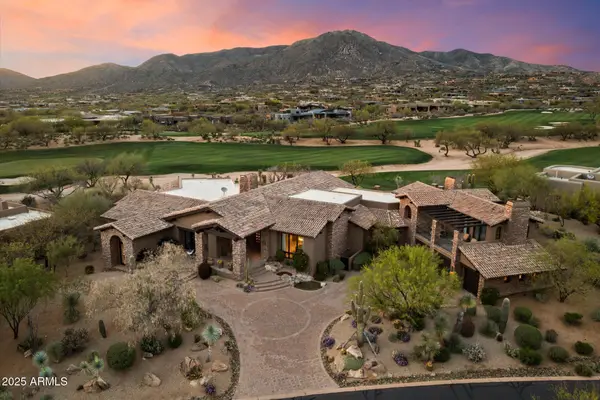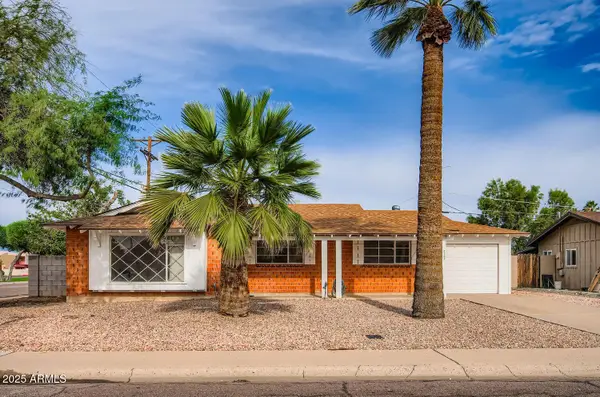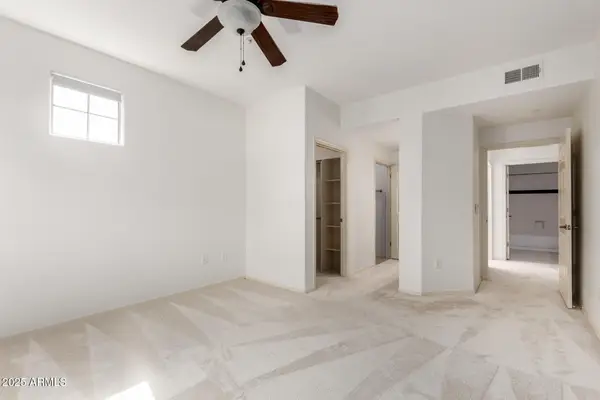10805 E El Rancho Drive, Scottsdale, AZ 85259
Local realty services provided by:Better Homes and Gardens Real Estate S.J. Fowler
10805 E El Rancho Drive,Scottsdale, AZ 85259
$1,875,000
- 4 Beds
- 3 Baths
- 3,267 sq. ft.
- Single family
- Active
Listed by: stephanie coffman602-616-3998
Office: locality real estate
MLS#:6951598
Source:ARMLS
Price summary
- Price:$1,875,000
- Price per sq. ft.:$573.92
About this home
Located in the heart of Scottsdale, this home is ideally situated on a .4 acre corner, cul-de-sac lot with NO HOA! The paver pathway beckons you to an inviting front courtyard, perfect for neighborhood get-togethers. Inside, you're greeted by soaring ceilings, expansive living and dining spaces, and a view to the renovated backyard. Warm wood floors and designer tile grace the home, while navy interior doors add an unexpected touch. The updated and expanded kitchen is open to the family room, which has built-ins and a corner fireplace. Wind down in your master bath sanctuary with soft lighting and wet room with rainhead shower and Japanese soaking tub. Split from the master, the spacious secondary bedrooms are served by an ensuite, dual-vanity bathroom with additional hallway access. Enjoy our beautiful weather in your private, south-facing backyard, featuring stone decking, built-ins, and resurfaced pool. Owned solar panels, a side-entrance garage with Electric Vehicle charging outlet, and loads of storage complete this home, located within 15 minutes of Kierland Commons and Scottsdale Quarter dining and shopping, the 101 freeway, golf, hiking and everything you need to realize your perfect Scottsdale lifestyle. See floor plan in Photos tab.
Contact an agent
Home facts
- Year built:1987
- Listing ID #:6951598
- Updated:November 26, 2025 at 05:47 PM
Rooms and interior
- Bedrooms:4
- Total bathrooms:3
- Full bathrooms:2
- Half bathrooms:1
- Living area:3,267 sq. ft.
Heating and cooling
- Cooling:Ceiling Fan(s)
- Heating:Electric
Structure and exterior
- Year built:1987
- Building area:3,267 sq. ft.
- Lot area:0.41 Acres
Schools
- High school:Desert Mountain High School
- Middle school:Mountainside Middle School
- Elementary school:Anasazi Elementary
Utilities
- Water:City Water
- Sewer:Sewer in & Connected
Finances and disclosures
- Price:$1,875,000
- Price per sq. ft.:$573.92
- Tax amount:$3,887
New listings near 10805 E El Rancho Drive
- New
 $535,000Active1 beds 1 baths702 sq. ft.
$535,000Active1 beds 1 baths702 sq. ft.7137 E Rancho Vista Drive #1008, Scottsdale, AZ 85251
MLS# 6951685Listed by: HOMESMART - New
 $4,400,000Active4 beds 5 baths7,463 sq. ft.
$4,400,000Active4 beds 5 baths7,463 sq. ft.11240 E Apache Vistas Drive, Scottsdale, AZ 85262
MLS# 6951695Listed by: COMPASS - New
 $635,000Active3 beds 2 baths1,506 sq. ft.
$635,000Active3 beds 2 baths1,506 sq. ft.7254 E Lewis Avenue, Scottsdale, AZ 85257
MLS# 6951590Listed by: AZ FLAT FEE - New
 $670,000Active2 beds 2 baths1,603 sq. ft.
$670,000Active2 beds 2 baths1,603 sq. ft.9255 N 100th Place, Scottsdale, AZ 85258
MLS# 6951595Listed by: REALTY ONE GROUP - New
 $3,500,000Active3 beds 4 baths3,627 sq. ft.
$3,500,000Active3 beds 4 baths3,627 sq. ft.7175 E Camelback Road #1201, Scottsdale, AZ 85251
MLS# 6951610Listed by: FATHOM REALTY ELITE - New
 $299,997Active1 beds 1 baths718 sq. ft.
$299,997Active1 beds 1 baths718 sq. ft.9450 E Becker Lane #2037, Scottsdale, AZ 85260
MLS# 6951526Listed by: MY HOME GROUP REAL ESTATE - New
 $6,675,000Active5 beds 6 baths5,849 sq. ft.
$6,675,000Active5 beds 6 baths5,849 sq. ft.23891 N 125th Street, Scottsdale, AZ 85255
MLS# 6951529Listed by: TOLL BROTHERS REAL ESTATE - New
 $590,000Active3 beds 2 baths2,090 sq. ft.
$590,000Active3 beds 2 baths2,090 sq. ft.8202 E Montecito Avenue, Scottsdale, AZ 85251
MLS# 6951514Listed by: HOMESMART - New
 $459,000Active2 beds 2 baths1,298 sq. ft.
$459,000Active2 beds 2 baths1,298 sq. ft.20801 N 90th Place #229, Scottsdale, AZ 85255
MLS# 6951469Listed by: HOWE REALTY
