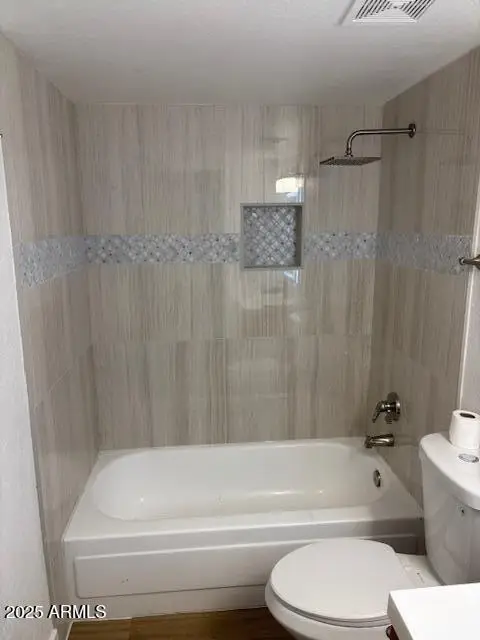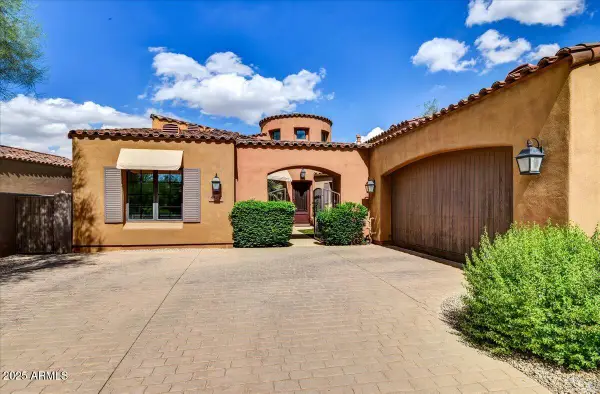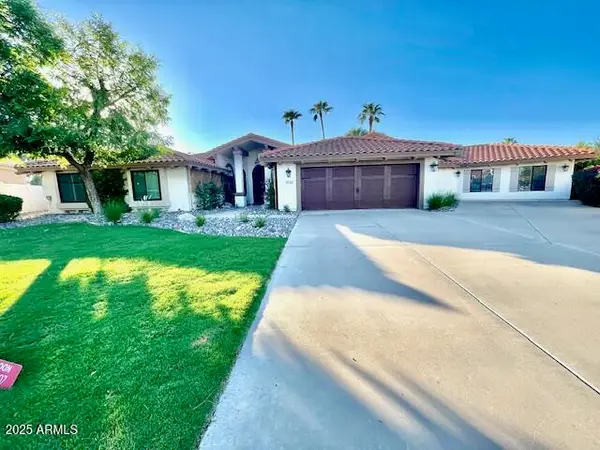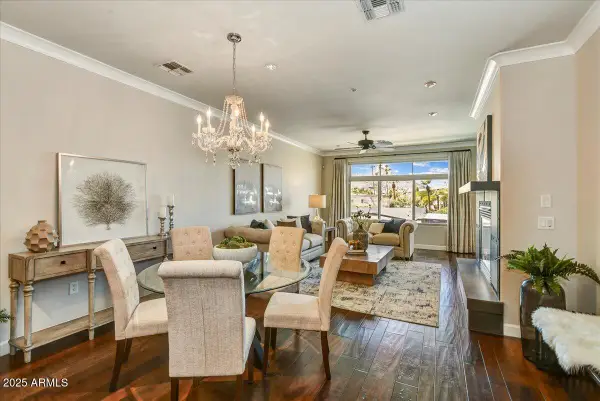11139 E Winchcomb Drive, Scottsdale, AZ 85255
Local realty services provided by:Better Homes and Gardens Real Estate BloomTree Realty
Listed by:robert mattisinko
Office:berkshire hathaway homeservices arizona properties
MLS#:6918905
Source:ARMLS
Price summary
- Price:$1,700,000
- Price per sq. ft.:$579.02
- Monthly HOA dues:$52
About this home
Spectacular city light and mountain views define this stunning single-level home, perfectly positioned on an elevated, private premium lot in McDowell Mountain Ranch with no neighbors behind or to one side. Thoughtfully updated with new AC systems, a new roof, wood flooring, and remodeled kitchen and bathrooms, blending modern style with comfortable living. The sleek chef's kitchen features floor-to-ceiling cabinetry with contrasting designer finishes, tile backsplash, stainless steel appliances, slab granite countertops, a custom hood, farm sink, built-in Subzero refrigerator, Wolf double oven/micro & induction cooktop, and a sunny breakfast nook. Kitchen opens to the inviting family room with an entertainment niche and granite beverage bar. Desirable split floor plan provides privacy for the spacious primary suite with a sitting area, large windows, and patio access; the spa-inspired bath offers a stone shower, granite countertops, dual vanities, and a walk-in closet. The backyard is made for sunset living with uninterrupted views and ultimate privacy, fireplace, putting green, sparkling pool, beautiful landscaping, and view fencing. Curb appeal shines with mature landscaping, designer lighting, newer irrigation, and stone accents on the garage columns. Additional highlights include hickory wood and travertine floors, plantation shutters throughout, in-ceiling speakers, crown molding, automated shades, and a custom screen front door. Energy savings from a paid in full 12.5 kW solar system. The three-car garage features epoxy floors and built-in cabinets with work bench. Enjoy the vibrant McDowell Mountain Ranch lifestyle with resort-style amenities including six pickleball courts, tennis, an Olympic-sized pool and spa, a variety of hobby clubs and community-wide events, nearby golf, and scenic hiking and biking trails. Come for a sunset showing and experience the magic for yourself; this is desert living at its finest. Come fall in love with this wonderful home and community.
Contact an agent
Home facts
- Year built:2000
- Listing ID #:6918905
- Updated:September 15, 2025 at 03:22 PM
Rooms and interior
- Bedrooms:4
- Total bathrooms:3
- Full bathrooms:2
- Half bathrooms:1
- Living area:2,936 sq. ft.
Heating and cooling
- Cooling:Ceiling Fan(s)
- Heating:Natural Gas
Structure and exterior
- Year built:2000
- Building area:2,936 sq. ft.
- Lot area:0.28 Acres
Schools
- High school:Desert Mountain High School
- Middle school:Desert Canyon Middle School
- Elementary school:Desert Canyon Elementary
Utilities
- Water:City Water
Finances and disclosures
- Price:$1,700,000
- Price per sq. ft.:$579.02
- Tax amount:$4,747 (2024)
New listings near 11139 E Winchcomb Drive
- New
 $5,000,000Active4 beds 6 baths7,501 sq. ft.
$5,000,000Active4 beds 6 baths7,501 sq. ft.7398 E Sonoran Trail, Scottsdale, AZ 85266
MLS# 6919686Listed by: RUSS LYON SOTHEBY'S INTERNATIONAL REALTY - New
 $430,000Active2 beds 2 baths1,279 sq. ft.
$430,000Active2 beds 2 baths1,279 sq. ft.14000 N 94th Street #2140, Scottsdale, AZ 85260
MLS# 6919646Listed by: HOMESMART  $825,000Pending3 beds 2 baths2,205 sq. ft.
$825,000Pending3 beds 2 baths2,205 sq. ft.13300 E Via Linda -- #1050, Scottsdale, AZ 85259
MLS# 6919589Listed by: REALTY EXECUTIVES ARIZONA TERRITORY- New
 $2,900,000Active3 beds 4 baths3,936 sq. ft.
$2,900,000Active3 beds 4 baths3,936 sq. ft.9684 E Horizon Drive, Scottsdale, AZ 85262
MLS# 6919555Listed by: INTEGRA HOMES AND LAND - New
 $360,000Active2 beds 2 baths1,109 sq. ft.
$360,000Active2 beds 2 baths1,109 sq. ft.2935 N 68th Street #127, Scottsdale, AZ 85251
MLS# 6919494Listed by: WEST USA REALTY - New
 $2,750,000Active5 beds 5 baths4,701 sq. ft.
$2,750,000Active5 beds 5 baths4,701 sq. ft.8240 E Wingspan Way, Scottsdale, AZ 85255
MLS# 6919499Listed by: COMPASS - New
 $391,500Active2 beds 2 baths919 sq. ft.
$391,500Active2 beds 2 baths919 sq. ft.5995 N 78th Street #1113, Scottsdale, AZ 85250
MLS# 6919461Listed by: MY HOME GROUP REAL ESTATE - New
 $1,550,000Active4 beds 5 baths2,903 sq. ft.
$1,550,000Active4 beds 5 baths2,903 sq. ft.8506 E Gilded Perch Drive, Scottsdale, AZ 85255
MLS# 6919405Listed by: RUSS LYON SOTHEBY'S INTERNATIONAL REALTY - New
 $1,799,000Active5 beds 4 baths3,620 sq. ft.
$1,799,000Active5 beds 4 baths3,620 sq. ft.9220 N 83rd Street, Scottsdale, AZ 85258
MLS# 6919380Listed by: MY HOME GROUP REAL ESTATE - New
 $830,000Active3 beds 2 baths1,742 sq. ft.
$830,000Active3 beds 2 baths1,742 sq. ft.4909 N Woodmere Fairway -- #2003, Scottsdale, AZ 85251
MLS# 6919338Listed by: RUSS LYON SOTHEBY'S INTERNATIONAL REALTY
