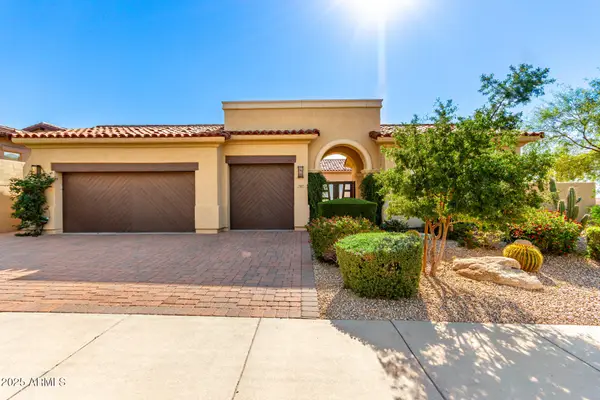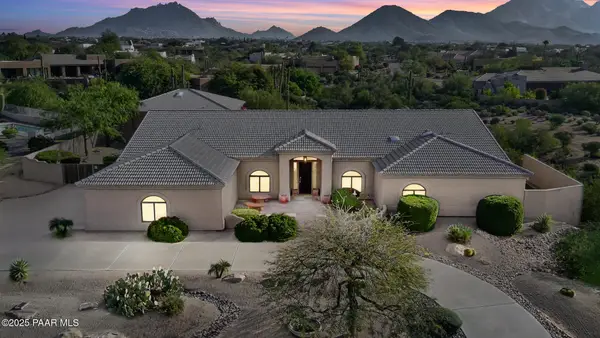4909 N Woodmere Fairway -- #2003, Scottsdale, AZ 85251
Local realty services provided by:Better Homes and Gardens Real Estate S.J. Fowler
Listed by: linda miller
Office: russ lyon sotheby's international realty
MLS#:6919338
Source:ARMLS
Price summary
- Price:$799,000
- Price per sq. ft.:$458.67
- Monthly HOA dues:$712
About this home
Experience luxury living w/thoughtful modern amenities and proximity to world class entertainment/dining in Old Town Scottsdale at The Sage Condominium. An expansive open-floor plan w/ premium finishes- hardwood flooring, 10+ft. ceiling height, cozy gas fireplace, reverse osmosis water filtration system.
Enjoy Camelback Mtn. views from your private, brick-paved balcony, ideal for relaxing mornings or entertaining guests. Rich hardwood flooring throughout the main living area. Gourmet kitchen with shaker wood cabinetry, SS Dacor appliance, breakfast bar for casual dining.
Custom Hunter Douglas window treatments are complemented with elegant designer drapery. 2 dedicated garage spaces, including an electric car charger for eco-friendly convenience.
Sage Clubhouse amenities provide effortless entertaining options including a resort-style pool/spa w/cabanas, fire pit, wine cellar offering optional owner wine lockers, and fitness equipment.
Contact an agent
Home facts
- Year built:2009
- Listing ID #:6919338
- Updated:November 14, 2025 at 11:12 PM
Rooms and interior
- Bedrooms:3
- Total bathrooms:2
- Full bathrooms:2
- Living area:1,742 sq. ft.
Heating and cooling
- Cooling:Ceiling Fan(s)
- Heating:Electric
Structure and exterior
- Year built:2009
- Building area:1,742 sq. ft.
- Lot area:0.04 Acres
Schools
- High school:Saguaro High School
- Middle school:Mohave Middle School
- Elementary school:Kiva Elementary School
Utilities
- Water:City Water
Finances and disclosures
- Price:$799,000
- Price per sq. ft.:$458.67
- Tax amount:$2,725 (2024)
New listings near 4909 N Woodmere Fairway -- #2003
- New
 $1,950,000Active5 beds 4 baths3,205 sq. ft.
$1,950,000Active5 beds 4 baths3,205 sq. ft.7708 E Onyx Court, Scottsdale, AZ 85258
MLS# 6939127Listed by: RUSS LYON SOTHEBY'S INTERNATIONAL REALTY - New
 $2,795,000Active4 beds 6 baths3,619 sq. ft.
$2,795,000Active4 beds 6 baths3,619 sq. ft.36245 Sweet Carol Lane, Carefree, AZ 85377
MLS# 6947603Listed by: THOMAS JAMES HOMES - New
 $3,185,000Active5 beds 5 baths5,096 sq. ft.
$3,185,000Active5 beds 5 baths5,096 sq. ft.18545 N 96th Way, Scottsdale, AZ 85255
MLS# 6946507Listed by: HOMESMART - New
 $3,600,000Active3 beds 4 baths3,760 sq. ft.
$3,600,000Active3 beds 4 baths3,760 sq. ft.9280 E Thompson Peak Parkway #25, Scottsdale, AZ 85255
MLS# 6947032Listed by: EXP REALTY - New
 $775,000Active-- beds -- baths
$775,000Active-- beds -- baths7820 E Heatherbrae Avenue, Scottsdale, AZ 85251
MLS# 6946357Listed by: CENTURY 21 ARIZONA FOOTHILLS - New
 $1,725,000Active3 beds 4 baths2,879 sq. ft.
$1,725,000Active3 beds 4 baths2,879 sq. ft.7407 E Camino Rayo De Luz -- E, Scottsdale, AZ 85266
MLS# 6946112Listed by: REALTY ONE GROUP - New
 $1,126,000Active3 beds 2 baths2,883 sq. ft.
$1,126,000Active3 beds 2 baths2,883 sq. ft.9583 N 116th Street N, Scottsdale, AZ 85259
MLS# 6946145Listed by: HOMESMART - Open Sat, 11am to 3pmNew
 $1,795,000Active5 beds 3 baths3,668 sq. ft.
$1,795,000Active5 beds 3 baths3,668 sq. ft.22919 N 93rd Street, Scottsdale, AZ 85255
MLS# 1077798Listed by: BERKSHIRE HATHAWAY HOMESERVICE AZ PROPERTIES - New
 $1,427,000Active3 beds 3 baths1,781 sq. ft.
$1,427,000Active3 beds 3 baths1,781 sq. ft.7230 E Mayo Boulevard #2006, Scottsdale, AZ 85255
MLS# 6947529Listed by: POLARIS PACIFIC OF AZ - New
 $1,850,000Active4 beds 3 baths3,080 sq. ft.
$1,850,000Active4 beds 3 baths3,080 sq. ft.11856 E Parkview Lane, Scottsdale, AZ 85255
MLS# 6947539Listed by: WEST USA REALTY
