11578 N 80th Place, Scottsdale, AZ 85260
Local realty services provided by:Better Homes and Gardens Real Estate BloomTree Realty
Listed by: lawrence like
Office: re/max excalibur
MLS#:6917120
Source:ARMLS
Price summary
- Price:$2,240,000
About this home
Voted #1 on Luxury Home Tour! No expense spared. Attention to Detail! Thank you to the Scottsdale Country Club Architectural Committee and The City of Scottsdale Permit and Inspection Department for allowing our company the opportunity to create an amazing transformation in the exclusive guard gated community of The Scottsdale Country Cub East Nine. The Golf course and the pond are in your backyard. Common area and greenbelt are directly across from home. This home exemplifies a total transformation of interior floor plan and elevation. Over 60% of the walls are new! This split floor plan has three bedrooms, plus a wrought iron door secured office. Even these great photos, do not do justice to this amazing transformation. We have videos and photos to share the transformation. All kitchen appliances consist of Wolf, Sub-Zero and Cove. The great room, kitchen and primary bedroom all have up to twenty-foot folding glass doors that open up the entire home up to a true resort backyard. The attention to detail is second to none. This full contemporary remodel is truly jaw dropping! There is also an access gate to walk the golf course! Once you have walked this home, one will realize that there is nothing comparable. Pool and lighting apps to be installed on new homeowner's cell phone. Permits and inspections are located on the City of Scottsdale website under "Building Permits Reports". Warranties: Two-year workmanship warranty commencing from close of escrow. Roof: 20-year concrete tile warranty and five-year warranty on flat part of roof. Appliances: Spencer's extended warranty on Wolf, Sub-Zero and Cove. Trane HVAC: Base limited warranty covering parts and the compressor for five years, which can be extended to 10 years or longer for some models. Full coverage is being offered for 10 years on the two Trane units in this home. Samsung 98-inch television and other assorted size televisions in home: One-year parts and labor commencing on or about February 24th, 2025. Pentair Pool Motors: One-year parts and labor for professionally installed motors commencing on or about February 1st, 2025. All Kohler products have a one-year limited warranty to a lifetime warranty for faucets.
Contact an agent
Home facts
- Year built:1996
- Listing ID #:6917120
- Updated:November 14, 2025 at 10:08 AM
Rooms and interior
- Bedrooms:3
- Total bathrooms:3
- Full bathrooms:3
Heating and cooling
- Cooling:Ceiling Fan(s), ENERGY STAR Qualified Equipment
- Heating:Electric
Structure and exterior
- Year built:1996
- Lot area:0.18 Acres
Schools
- High school:Chaparral High School
- Middle school:Cocopah Middle School
- Elementary school:Cochise Elementary School
Utilities
- Water:City Water
- Sewer:Sewer in & Connected
Finances and disclosures
- Price:$2,240,000
- Tax amount:$4,019
New listings near 11578 N 80th Place
- New
 $315,000Active1 beds 1 baths826 sq. ft.
$315,000Active1 beds 1 baths826 sq. ft.8787 E Mountain View Road #2040, Scottsdale, AZ 85258
MLS# 6946751Listed by: RUSS LYON SOTHEBY'S INTERNATIONAL REALTY - New
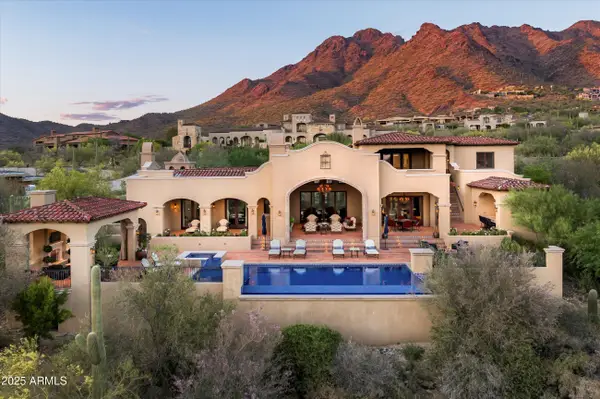 $11,500,000Active5 beds 6 baths7,555 sq. ft.
$11,500,000Active5 beds 6 baths7,555 sq. ft.10999 E Whistling Wind Way, Scottsdale, AZ 85255
MLS# 6946402Listed by: RUSS LYON SOTHEBY'S INTERNATIONAL REALTY - New
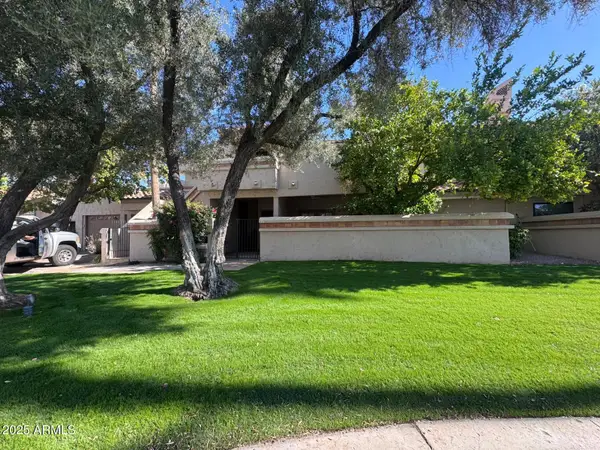 $599,999Active2 beds 3 baths1,914 sq. ft.
$599,999Active2 beds 3 baths1,914 sq. ft.9709 E Mountain View Road #2705, Scottsdale, AZ 85258
MLS# 6945899Listed by: AIG REALTY LLC - New
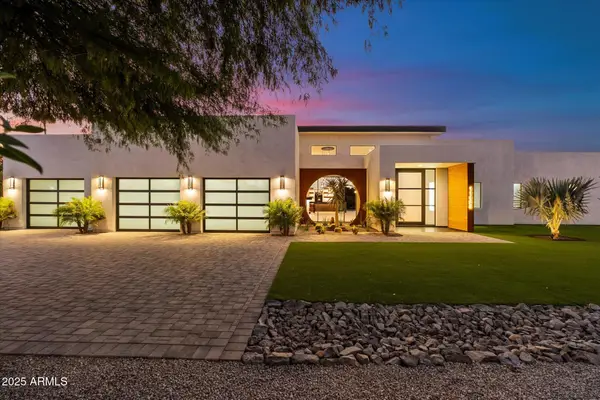 $3,995,000Active3 beds 3 baths3,754 sq. ft.
$3,995,000Active3 beds 3 baths3,754 sq. ft.11420 N Scottsdale Road, Scottsdale, AZ 85254
MLS# 6945857Listed by: WALT DANLEY LOCAL LUXURY CHRISTIE'S INTERNATIONAL REAL ESTATE - New
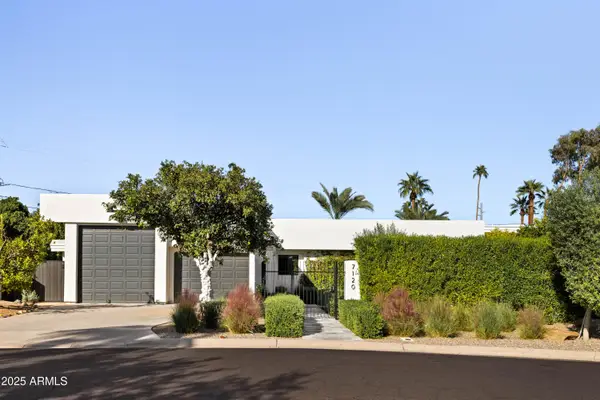 $2,799,000Active3 beds 4 baths2,831 sq. ft.
$2,799,000Active3 beds 4 baths2,831 sq. ft.7120 E Pasadena Avenue, Paradise Valley, AZ 85253
MLS# 6945859Listed by: HOMESMART - New
 $695,000Active2 beds 2 baths1,413 sq. ft.
$695,000Active2 beds 2 baths1,413 sq. ft.10089 E San Salvador Drive, Scottsdale, AZ 85258
MLS# 6945866Listed by: EXP REALTY - New
 $2,200,000Active4 beds 4 baths3,603 sq. ft.
$2,200,000Active4 beds 4 baths3,603 sq. ft.16849 N 111th Street, Scottsdale, AZ 85255
MLS# 6945730Listed by: FATHOM REALTY ELITE - Open Fri, 1 to 3pmNew
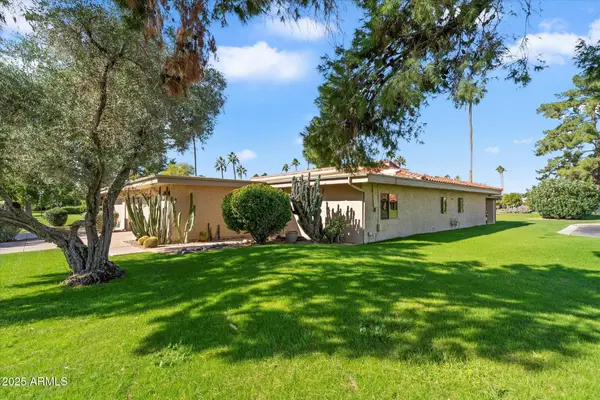 $1,150,000Active3 beds 3 baths2,608 sq. ft.
$1,150,000Active3 beds 3 baths2,608 sq. ft.7746 E Bowie Road E, Scottsdale, AZ 85258
MLS# 6945756Listed by: RUSS LYON SOTHEBY'S INTERNATIONAL REALTY - Open Fri, 10am to 1pmNew
 $2,000,000Active4 beds 3 baths3,938 sq. ft.
$2,000,000Active4 beds 3 baths3,938 sq. ft.11155 E Gold Dust Avenue, Scottsdale, AZ 85259
MLS# 6945761Listed by: REALTY ONE GROUP - New
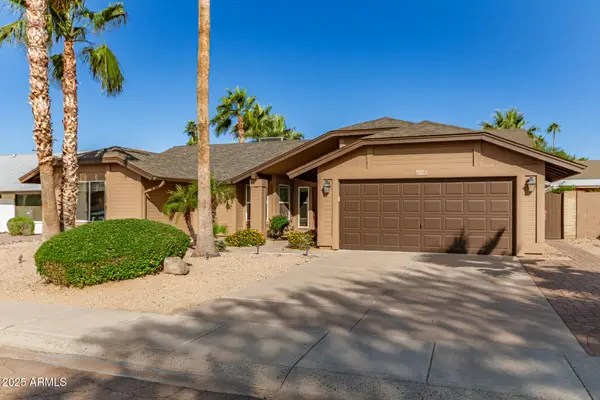 $750,000Active4 beds 2 baths1,740 sq. ft.
$750,000Active4 beds 2 baths1,740 sq. ft.10868 E Becker Lane, Scottsdale, AZ 85259
MLS# 6945813Listed by: HOMESMART
