18550 N 94th Street, Scottsdale, AZ 85255
Local realty services provided by:Better Homes and Gardens Real Estate S.J. Fowler
18550 N 94th Street,Scottsdale, AZ 85255
$998,500
- 3 Beds
- 3 Baths
- 2,829 sq. ft.
- Townhouse
- Active
Listed by: ashley blommers, chelsea l bernabe
Office: the ave collective
MLS#:6904367
Source:ARMLS
Price summary
- Price:$998,500
- Price per sq. ft.:$352.95
- Monthly HOA dues:$389
About this home
Welcome to luxury living in the highly desirable Villas at DC Ranch, offering stunning views of the McDowell Mountains. This meticulously maintained, move-in-ready home features a spacious open-concept floor plan with a light-filled great room, a gourmet kitchen with stainless steel appliances, granite countertops, and a cozy dining area. The primary suite is conveniently located on the main level for ease and privacy. Enjoy seamless indoor-outdoor living with a covered patio—ideal for morning coffee or evening entertaining. Upstairs offers two large bedrooms, a versatile loft, and a full bath. Residents of The Villas enjoy exclusive access to their own private community pool, along with DC Ranch amenities: tennis, resort-style pools, fitness center, and scenic trails.
Contact an agent
Home facts
- Year built:2013
- Listing ID #:6904367
- Updated:November 30, 2025 at 04:05 PM
Rooms and interior
- Bedrooms:3
- Total bathrooms:3
- Full bathrooms:2
- Half bathrooms:1
- Living area:2,829 sq. ft.
Heating and cooling
- Cooling:Ceiling Fan(s), Evaporative Cooling
- Heating:Natural Gas
Structure and exterior
- Year built:2013
- Building area:2,829 sq. ft.
- Lot area:0.08 Acres
Schools
- High school:Chaparral High School
- Middle school:Copper Ridge School
- Elementary school:Copper Ridge School
Utilities
- Water:City Water
Finances and disclosures
- Price:$998,500
- Price per sq. ft.:$352.95
- Tax amount:$3,581 (2024)
New listings near 18550 N 94th Street
- New
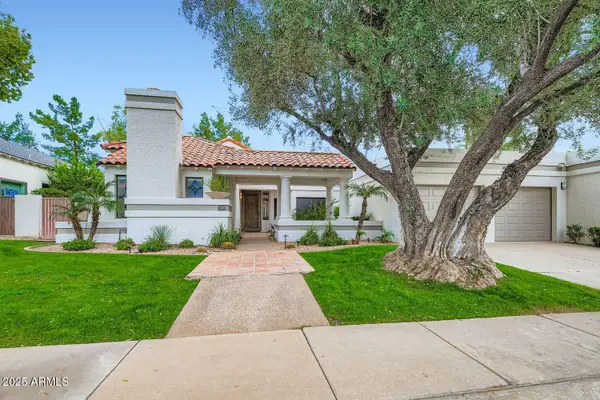 $1,375,000Active3 beds 2 baths2,579 sq. ft.
$1,375,000Active3 beds 2 baths2,579 sq. ft.11909 N 80th Place, Scottsdale, AZ 85260
MLS# 6952586Listed by: REALTY ONE GROUP - New
 $284,000Active1 beds 1 baths798 sq. ft.
$284,000Active1 beds 1 baths798 sq. ft.20100 N 78th Place #1064, Scottsdale, AZ 85255
MLS# 6952549Listed by: KOR PROPERTIES - New
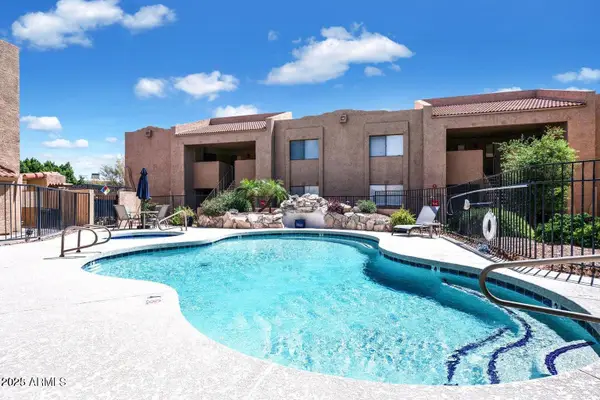 $299,000Active1 beds 1 baths714 sq. ft.
$299,000Active1 beds 1 baths714 sq. ft.8155 E Roosevelt Street #227, Scottsdale, AZ 85257
MLS# 6952499Listed by: HOMESMART - New
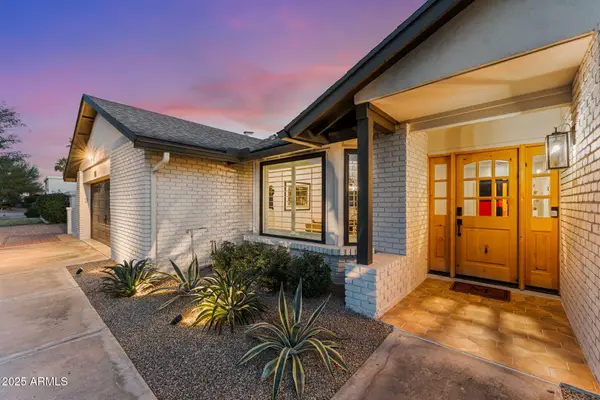 $1,595,000Active4 beds 2 baths2,516 sq. ft.
$1,595,000Active4 beds 2 baths2,516 sq. ft.8113 E Morgan Trail, Scottsdale, AZ 85258
MLS# 6952507Listed by: COMPASS - New
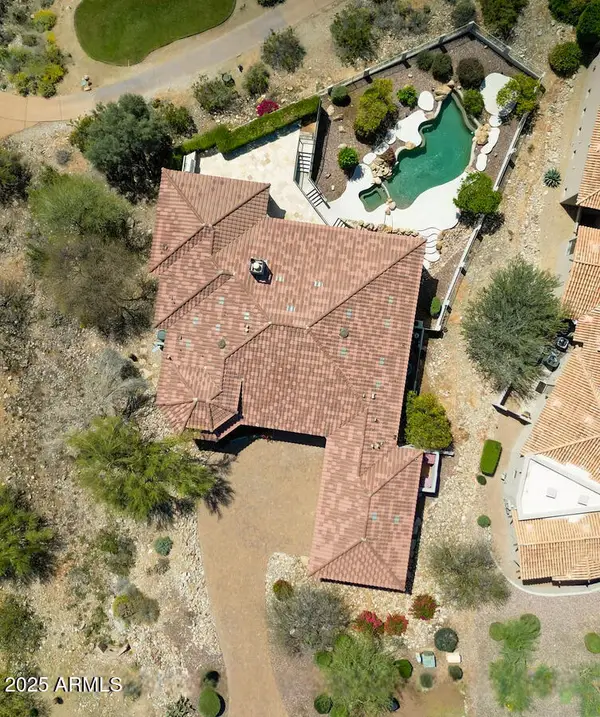 $2,400,000Active4 beds 5 baths4,399 sq. ft.
$2,400,000Active4 beds 5 baths4,399 sq. ft.11965 E Larkspur Drive, Scottsdale, AZ 85259
MLS# 6952465Listed by: HELIOS PROPERTY MANAGEMENT - New
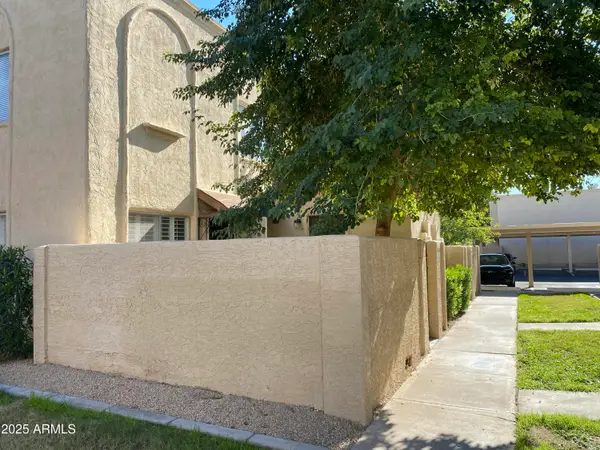 $300,000Active2 beds 2 baths904 sq. ft.
$300,000Active2 beds 2 baths904 sq. ft.8063 E Glenrosa Avenue, Scottsdale, AZ 85251
MLS# 6952474Listed by: HOMESMART - New
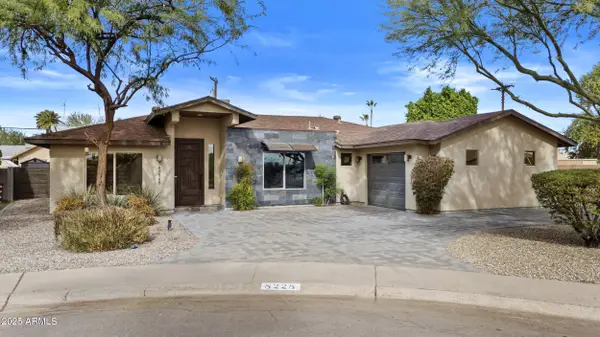 $1,150,000Active4 beds 4 baths2,303 sq. ft.
$1,150,000Active4 beds 4 baths2,303 sq. ft.8228 E Monte Vista Road, Scottsdale, AZ 85257
MLS# 6952477Listed by: HOMESMART - New
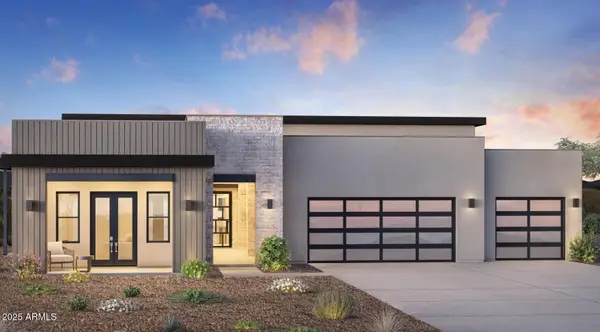 $5,500,000Active4 beds 5 baths4,152 sq. ft.
$5,500,000Active4 beds 5 baths4,152 sq. ft.12558 E Chama Road, Scottsdale, AZ 85255
MLS# 6952492Listed by: TOLL BROTHERS REAL ESTATE - New
 $1,200,000Active4 beds 2 baths1,908 sq. ft.
$1,200,000Active4 beds 2 baths1,908 sq. ft.7817 E Via Del Futuro --, Scottsdale, AZ 85258
MLS# 6952494Listed by: MY HOME GROUP REAL ESTATE - New
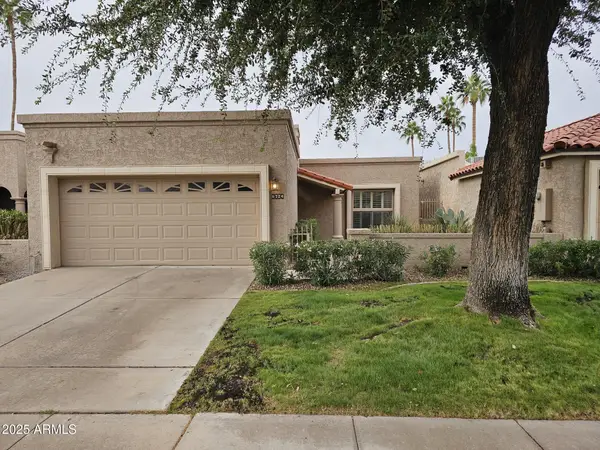 $649,999Active2 beds 2 baths1,557 sq. ft.
$649,999Active2 beds 2 baths1,557 sq. ft.6724 N 79th Place, Scottsdale, AZ 85250
MLS# 6952446Listed by: AIG REALTY LLC
