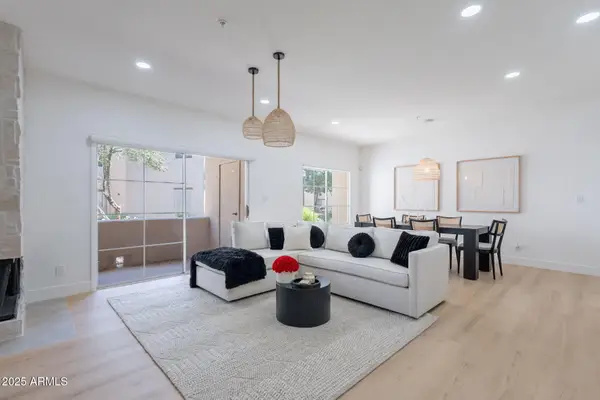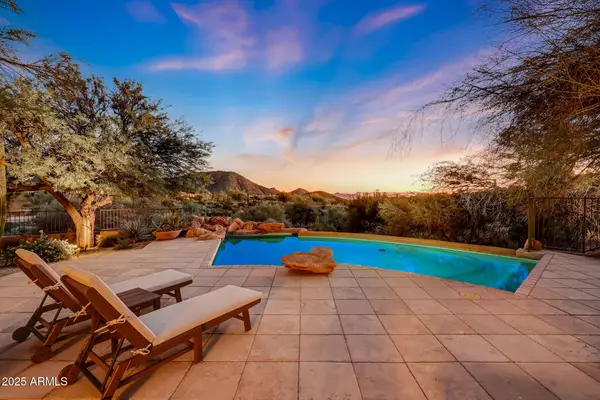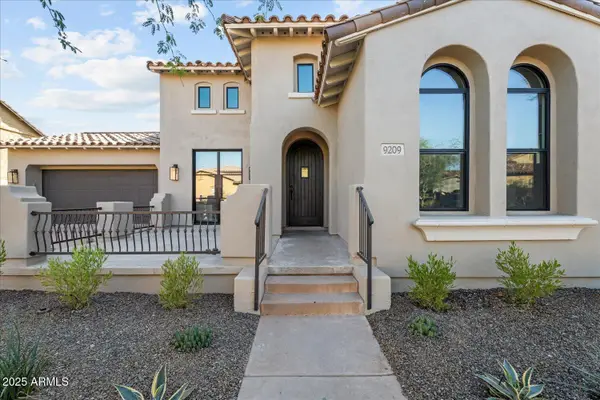19550 N Grayhawk Drive #1144, Scottsdale, AZ 85255
Local realty services provided by:Better Homes and Gardens Real Estate BloomTree Realty
Listed by: jennifer marsh, lisa gibbs
Office: compass
MLS#:6871006
Source:ARMLS
Price summary
- Price:$1,075,000
- Price per sq. ft.:$613.58
- Monthly HOA dues:$350
About this home
Beautifully renovated single-level townhome offering 3 bedrooms, 2 bathrooms, and a spacious open floorplan with no interior steps. Enjoy direct access from your attached 2-car garage and a generously sized, north-facing backyard patio—perfect for comfortable summer evenings.
This is not your everyday white-and-gray remodel. Completed in 2025, the thoughtful updates bring warmth, character, and quality throughout: European white oak engineered wood flooring (not LVP), quartz countertops, shaker cabinetry (NEW not refinished), and porcelain tile in the bathrooms and laundry room. The kitchen features solid wood floating shelves, a step-in pantry, tiled backsplash, newly installed in June 2025 Kitchen Aid refrigerator and dishwasher, and 2023 GE oven and microwave. Bathrooms are finished with LED mirrors and an all-tile walk-in shower in the primary suite, plus a tiled tub surround in the secondary bath.
Every detail counts: refurbished solid wood front door, LED can lighting, new fans in all bedrooms, and custom wood shelving in the primary bathroom.
Located within the highly sought-after Cachet community, nestled behind both a 24-hour guard gate and a secondary keypad gate in Talon at Grayhawk. Residents enjoy access to a resort-style, year-round heated saltwater pool and spa, clubhouse with fitness area and business center, multiple tennis courts, sports court, walking paths, and over 30 miles of scenic trails for hiking, biking, and outdoor activities.
You're just steps from the community's top-notch amenities and only minutes from Market Street, Kierland Commons, Scottsdale Quarter, WestWorld (home to Barrett-Jackson and the Arabian Horse Show), TPC Golf Course (host of the WM Phoenix Open), Salt River Fields (Spring Training), and the world-renowned Mayo Clinic. Convenient freeway access via Loop 101 and 51 makes travel throughout Scottsdale and the greater Phoenix area a breeze.
A truly move-in ready gem that blends style, comfort, and convenience in one of North Scottsdale's most desirable locations.
Contact an agent
Home facts
- Year built:2001
- Listing ID #:6871006
- Updated:November 15, 2025 at 05:47 PM
Rooms and interior
- Bedrooms:3
- Total bathrooms:2
- Full bathrooms:2
- Living area:1,752 sq. ft.
Heating and cooling
- Cooling:Ceiling Fan(s), Programmable Thermostat
- Heating:Natural Gas
Structure and exterior
- Year built:2001
- Building area:1,752 sq. ft.
Schools
- High school:Pinnacle High School
- Middle school:Explorer Middle School
- Elementary school:Grayhawk Elementary School
Utilities
- Water:City Water
Finances and disclosures
- Price:$1,075,000
- Price per sq. ft.:$613.58
- Tax amount:$2,934 (2024)
New listings near 19550 N Grayhawk Drive #1144
- New
 $480,000Active2 beds 2 baths1,294 sq. ft.
$480,000Active2 beds 2 baths1,294 sq. ft.11333 N 92nd Street #1057, Scottsdale, AZ 85260
MLS# 6947783Listed by: ENGEL & VOELKERS SCOTTSDALE - New
 $3,250,000Active4 beds 5 baths4,112 sq. ft.
$3,250,000Active4 beds 5 baths4,112 sq. ft.10801 E Happy Valley Road #103, Scottsdale, AZ 85255
MLS# 6947787Listed by: RUSS LYON SOTHEBY'S INTERNATIONAL REALTY - New
 $2,230,000Active4 beds 4 baths3,377 sq. ft.
$2,230,000Active4 beds 4 baths3,377 sq. ft.9209 E Desert Arroyos --, Scottsdale, AZ 85255
MLS# 6947788Listed by: WEICHERT REALTORS - UPRAISE - New
 $1,425,000Active4 beds 3 baths2,358 sq. ft.
$1,425,000Active4 beds 3 baths2,358 sq. ft.10267 E San Salvador Drive, Scottsdale, AZ 85258
MLS# 6947804Listed by: RUSS LYON SOTHEBY'S INTERNATIONAL REALTY - New
 $7,995,000Active7 beds 9 baths9,711 sq. ft.
$7,995,000Active7 beds 9 baths9,711 sq. ft.24547 N 91st Street, Scottsdale, AZ 85255
MLS# 6947806Listed by: COMPASS  $2,650,000Pending5 beds 5 baths
$2,650,000Pending5 beds 5 baths12099 E Arabian Park Drive, Scottsdale, AZ 85259
MLS# 6946074Listed by: KELLER WILLIAMS REALTY PHOENIX- Open Sat, 12 to 4pmNew
 $1,988,000Active4 beds 5 baths3,544 sq. ft.
$1,988,000Active4 beds 5 baths3,544 sq. ft.11642 E Charter Oak Drive, Scottsdale, AZ 85259
MLS# 6947651Listed by: REALTY EXECUTIVES ARIZONA TERRITORY - New
 $1,300,000Active4 beds 3 baths2,870 sq. ft.
$1,300,000Active4 beds 3 baths2,870 sq. ft.12338 N 128th Place, Scottsdale, AZ 85259
MLS# 6946014Listed by: REALTY EXECUTIVES ARIZONA TERRITORY - New
 $1,350,000Active3 beds 4 baths4,254 sq. ft.
$1,350,000Active3 beds 4 baths4,254 sq. ft.33948 N 81st Street, Scottsdale, AZ 85266
MLS# 6946157Listed by: TRILLIONAIRE REALTY - New
 $1,425,000Active4 beds 3 baths3,114 sq. ft.
$1,425,000Active4 beds 3 baths3,114 sq. ft.9871 E South Bend Drive, Scottsdale, AZ 85255
MLS# 6946173Listed by: COMPASS
