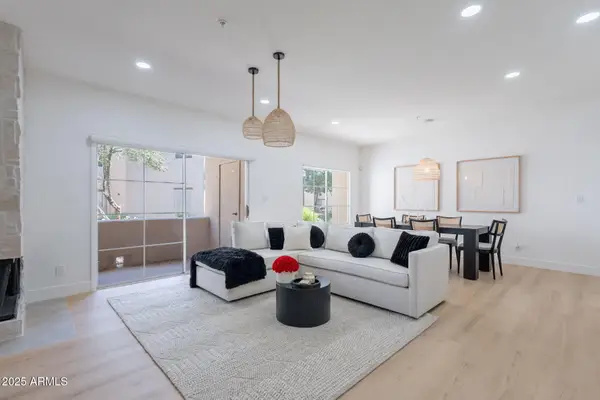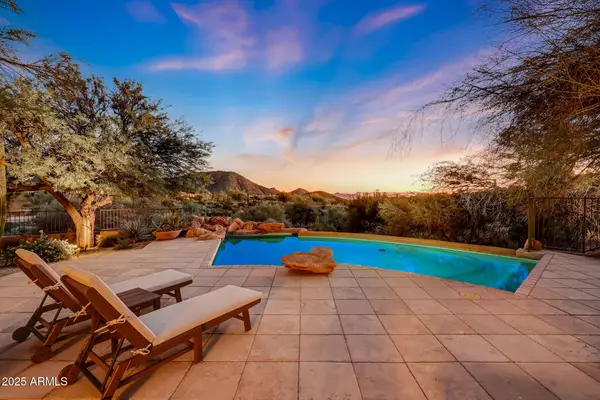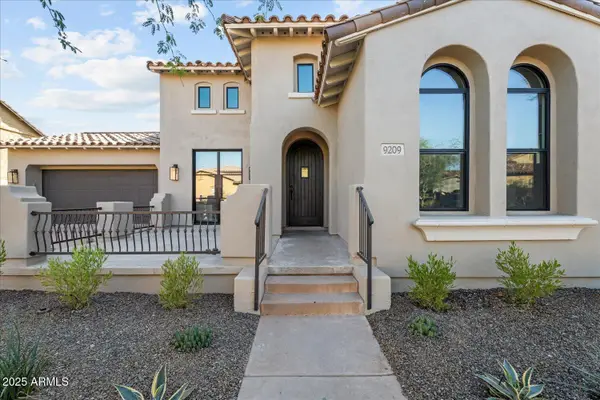6112 E Jenan Drive, Scottsdale, AZ 85254
Local realty services provided by:Better Homes and Gardens Real Estate BloomTree Realty
6112 E Jenan Drive,Scottsdale, AZ 85254
$2,422,000
- 5 Beds
- 3 Baths
- 3,238 sq. ft.
- Single family
- Pending
Listed by: karl isenburg, sherrie travers
Office: exp realty
MLS#:6864489
Source:ARMLS
Price summary
- Price:$2,422,000
- Price per sq. ft.:$747.99
- Monthly HOA dues:$450
About this home
Experience refined desert living in the prestigious, guard-gated community of Equestrian Manor. Outside is where this home truly stuns. The resort-style backyard, completed in 2025, features a sunken lounge with motorized pergola louvers, electric heaters, a built-in fireplace, a retractable shade screen, and custom cabanas—perfectly designed for year-round Arizona living. A sparkling pool with 2023 updates invites you to unwind, while waiting for your pizza from the pizza oven. All framed by sunset mountain views. This beautifully updated 5-bedroom estate effortlessly blends timeless elegance with today's most sought-after features. From its manicured curb appeal and RV gate to the oversized 3-car garage. with built-in cabinetry, every inch of this home showcases exceptional care and quality. Step inside to soaring vaulted ceilings, wide-plank wood flooring, custom lighting, and built-in surround sound. The spacious living and dining areas are centered around a dramatic dual-sided fireplace. The chef's kitchen is a showpiece, boasting crisp white cabinetry, Leathered granite counters, stainless steel wall ovens, skylights, a walk-in pantry, built in ice maker, dual sinks with reverse osmosis, alkaline water machine and a generous island with bar seating.
Retreat to a private primary suite that opens to the backyard and features a spa-inspired bath with dual ceramic vessel sinks, a large glass-enclosed shower, and a walk-in closet. Luxury, innovation, and comfort in the heart of Scottsdale this exceptional home checks every box.
_____________________________________________________
Contact an agent
Home facts
- Year built:1980
- Listing ID #:6864489
- Updated:November 15, 2025 at 05:47 PM
Rooms and interior
- Bedrooms:5
- Total bathrooms:3
- Full bathrooms:3
- Living area:3,238 sq. ft.
Heating and cooling
- Cooling:Ceiling Fan(s)
- Heating:Electric
Structure and exterior
- Year built:1980
- Building area:3,238 sq. ft.
- Lot area:0.8 Acres
Schools
- High school:Chaparral High School
- Middle school:Cocopah Middle School
- Elementary school:Sequoya Elementary School
Utilities
- Water:City Water
Finances and disclosures
- Price:$2,422,000
- Price per sq. ft.:$747.99
- Tax amount:$6,057 (2024)
New listings near 6112 E Jenan Drive
- New
 $480,000Active2 beds 2 baths1,294 sq. ft.
$480,000Active2 beds 2 baths1,294 sq. ft.11333 N 92nd Street #1057, Scottsdale, AZ 85260
MLS# 6947783Listed by: ENGEL & VOELKERS SCOTTSDALE - New
 $3,250,000Active4 beds 5 baths4,112 sq. ft.
$3,250,000Active4 beds 5 baths4,112 sq. ft.10801 E Happy Valley Road #103, Scottsdale, AZ 85255
MLS# 6947787Listed by: RUSS LYON SOTHEBY'S INTERNATIONAL REALTY - New
 $2,230,000Active4 beds 4 baths3,377 sq. ft.
$2,230,000Active4 beds 4 baths3,377 sq. ft.9209 E Desert Arroyos --, Scottsdale, AZ 85255
MLS# 6947788Listed by: WEICHERT REALTORS - UPRAISE - New
 $1,425,000Active4 beds 3 baths2,358 sq. ft.
$1,425,000Active4 beds 3 baths2,358 sq. ft.10267 E San Salvador Drive, Scottsdale, AZ 85258
MLS# 6947804Listed by: RUSS LYON SOTHEBY'S INTERNATIONAL REALTY - New
 $7,995,000Active7 beds 9 baths9,711 sq. ft.
$7,995,000Active7 beds 9 baths9,711 sq. ft.24547 N 91st Street, Scottsdale, AZ 85255
MLS# 6947806Listed by: COMPASS  $2,650,000Pending5 beds 5 baths
$2,650,000Pending5 beds 5 baths12099 E Arabian Park Drive, Scottsdale, AZ 85259
MLS# 6946074Listed by: KELLER WILLIAMS REALTY PHOENIX- Open Sat, 12 to 4pmNew
 $1,988,000Active4 beds 5 baths3,544 sq. ft.
$1,988,000Active4 beds 5 baths3,544 sq. ft.11642 E Charter Oak Drive, Scottsdale, AZ 85259
MLS# 6947651Listed by: REALTY EXECUTIVES ARIZONA TERRITORY - New
 $1,300,000Active4 beds 3 baths2,870 sq. ft.
$1,300,000Active4 beds 3 baths2,870 sq. ft.12338 N 128th Place, Scottsdale, AZ 85259
MLS# 6946014Listed by: REALTY EXECUTIVES ARIZONA TERRITORY - New
 $1,350,000Active3 beds 4 baths4,254 sq. ft.
$1,350,000Active3 beds 4 baths4,254 sq. ft.33948 N 81st Street, Scottsdale, AZ 85266
MLS# 6946157Listed by: TRILLIONAIRE REALTY - New
 $1,425,000Active4 beds 3 baths3,114 sq. ft.
$1,425,000Active4 beds 3 baths3,114 sq. ft.9871 E South Bend Drive, Scottsdale, AZ 85255
MLS# 6946173Listed by: COMPASS
