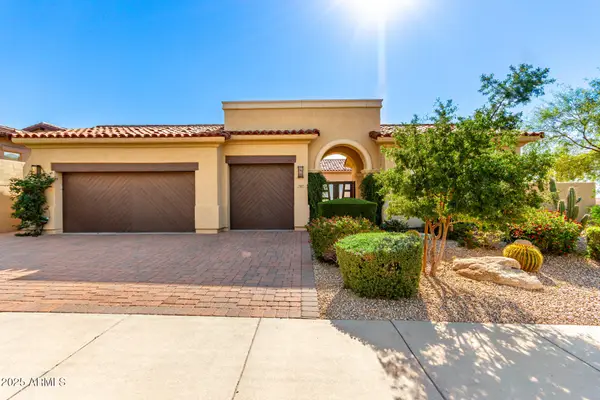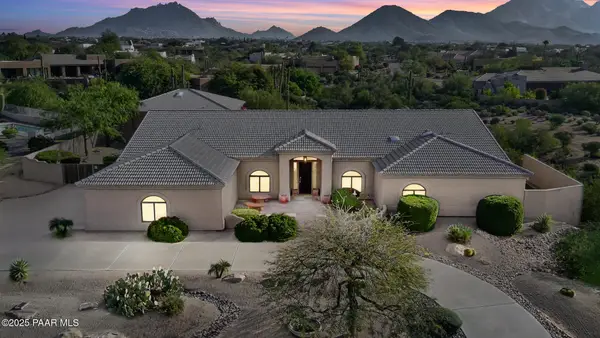7161 E Rancho Vista Drive #6001, Scottsdale, AZ 85251
Local realty services provided by:Better Homes and Gardens Real Estate BloomTree Realty
7161 E Rancho Vista Drive #6001,Scottsdale, AZ 85251
$2,250,000
- 4 Beds
- 2 Baths
- 2,590 sq. ft.
- Condominium
- Active
Listed by: jason glimcher
Office: compass
MLS#:6917988
Source:ARMLS
Price summary
- Price:$2,250,000
- Price per sq. ft.:$868.73
- Monthly HOA dues:$2,278
About this home
This is it. Welcome to this truly special one-of-a-kind Optima Camelview treasure. Designed & originally owned by the developer of this state of the art award winning community. Boasting 4 Bedrooms, 2 Baths, 2,590 sqft, ~1000 sqft of both covered and uncovered terrace space & the most breathtaking Camelback Mountain & McDowell Mountain Views. This unit features a fantastic open floor plan, endless floor-to-ceiling glass, 3 Patio/Terraces (perfect for relaxing & entertaining), a natural gas piped in bbq, fire pit and fire place, designer finishes through-out, automated blinds & so much more. The master suite is extremely spacious w/ a huge walk in closet (w/ its own window!) & a very large bath. This property includes two spectacular side-by-side parking spaces & a private storage unit! All found within the luxurious Optima Camelview Village, with it's unbeatable location & state of the art architecture/amenities. Amenities include: Two Outdoor Zen Pools, Spas & Bbqs
One on each side of the community (heated year round). 24,000 sq. ft. Fitness Center (Recently Remodeled). Mens & Womens Locker Rooms w/ Steam Rooms, Showers and Private Lockers. Indoor Lap Pool & 2 Spas (Heated year round), On-site concierge, Putting green, Hybrid Basketball / Pickle-ball Court, Racquet ball court, On-site restaurant (metropolis), conference room, 24/7 Security, Reservable party room and multi-purpose fitness/yoga room.
Contact an agent
Home facts
- Year built:2007
- Listing ID #:6917988
- Updated:November 14, 2025 at 11:34 PM
Rooms and interior
- Bedrooms:4
- Total bathrooms:2
- Full bathrooms:2
- Living area:2,590 sq. ft.
Heating and cooling
- Heating:Electric
Structure and exterior
- Year built:2007
- Building area:2,590 sq. ft.
Schools
- High school:Saguaro High School
- Middle school:Mohave Middle School
- Elementary school:Kiva Elementary School
Utilities
- Water:City Water
Finances and disclosures
- Price:$2,250,000
- Price per sq. ft.:$868.73
- Tax amount:$6,660 (2024)
New listings near 7161 E Rancho Vista Drive #6001
- New
 $1,950,000Active5 beds 4 baths3,205 sq. ft.
$1,950,000Active5 beds 4 baths3,205 sq. ft.7708 E Onyx Court, Scottsdale, AZ 85258
MLS# 6939127Listed by: RUSS LYON SOTHEBY'S INTERNATIONAL REALTY - New
 $2,795,000Active4 beds 6 baths3,619 sq. ft.
$2,795,000Active4 beds 6 baths3,619 sq. ft.36245 Sweet Carol Lane, Carefree, AZ 85377
MLS# 6947603Listed by: THOMAS JAMES HOMES - New
 $3,185,000Active5 beds 5 baths5,096 sq. ft.
$3,185,000Active5 beds 5 baths5,096 sq. ft.18545 N 96th Way, Scottsdale, AZ 85255
MLS# 6946507Listed by: HOMESMART - New
 $3,600,000Active3 beds 4 baths3,760 sq. ft.
$3,600,000Active3 beds 4 baths3,760 sq. ft.9280 E Thompson Peak Parkway #25, Scottsdale, AZ 85255
MLS# 6947032Listed by: EXP REALTY - New
 $775,000Active-- beds -- baths
$775,000Active-- beds -- baths7820 E Heatherbrae Avenue, Scottsdale, AZ 85251
MLS# 6946357Listed by: CENTURY 21 ARIZONA FOOTHILLS - New
 $1,725,000Active3 beds 4 baths2,879 sq. ft.
$1,725,000Active3 beds 4 baths2,879 sq. ft.7407 E Camino Rayo De Luz -- E, Scottsdale, AZ 85266
MLS# 6946112Listed by: REALTY ONE GROUP - New
 $1,126,000Active3 beds 2 baths2,883 sq. ft.
$1,126,000Active3 beds 2 baths2,883 sq. ft.9583 N 116th Street N, Scottsdale, AZ 85259
MLS# 6946145Listed by: HOMESMART - Open Sat, 11am to 3pmNew
 $1,795,000Active5 beds 3 baths3,668 sq. ft.
$1,795,000Active5 beds 3 baths3,668 sq. ft.22919 N 93rd Street, Scottsdale, AZ 85255
MLS# 1077798Listed by: BERKSHIRE HATHAWAY HOMESERVICE AZ PROPERTIES - New
 $1,427,000Active3 beds 3 baths1,781 sq. ft.
$1,427,000Active3 beds 3 baths1,781 sq. ft.7230 E Mayo Boulevard #2006, Scottsdale, AZ 85255
MLS# 6947529Listed by: POLARIS PACIFIC OF AZ - New
 $1,850,000Active4 beds 3 baths3,080 sq. ft.
$1,850,000Active4 beds 3 baths3,080 sq. ft.11856 E Parkview Lane, Scottsdale, AZ 85255
MLS# 6947539Listed by: WEST USA REALTY
