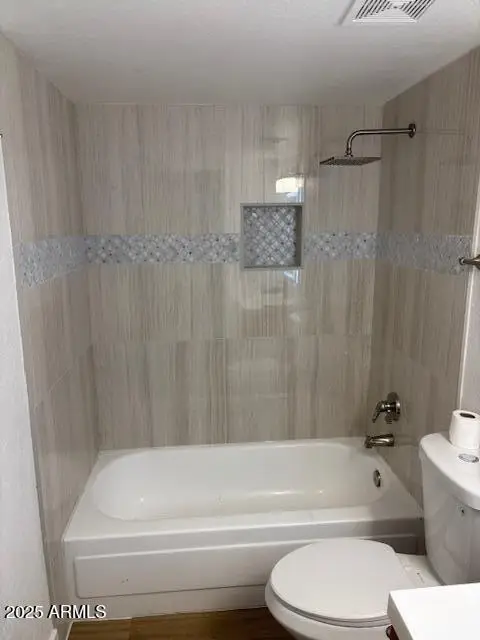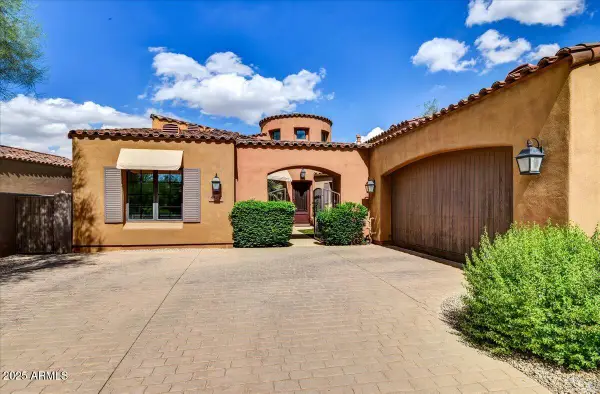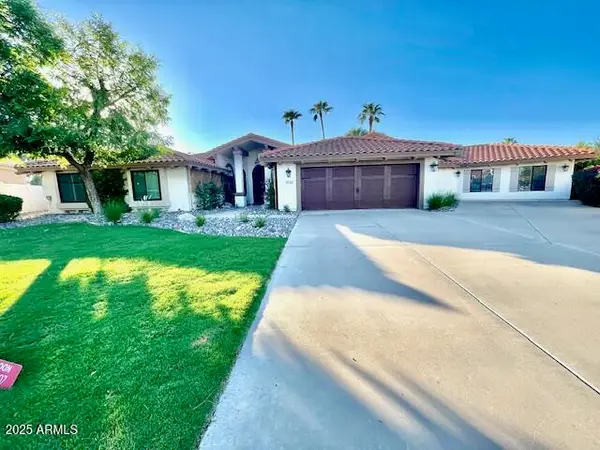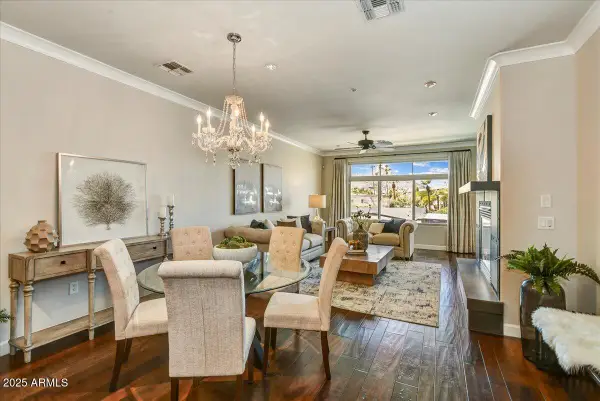7209 E Mcdonald Drive #53, Scottsdale, AZ 85250
Local realty services provided by:Better Homes and Gardens Real Estate BloomTree Realty
7209 E Mcdonald Drive #53,Scottsdale, AZ 85250
$1,925,000
- 3 Beds
- 4 Baths
- 2,600 sq. ft.
- Townhouse
- Active
Listed by:michael s wagner206-683-3685
Office:engel & voelkers scottsdale
MLS#:6919051
Source:ARMLS
Price summary
- Price:$1,925,000
- Price per sq. ft.:$740.38
- Monthly HOA dues:$400
About this home
resulting in a flawless blend of modern comfort and timeless style. Every inch of the home has been thoughtfully curated: the walls have been smoothed, electrical and plumbing systems fully updated, and new wood flooring flows throughout the space. The kitchen boasts top-of-the-line appliances, including wine fridge and refrigerator drawers. All bathrooms and bedrooms feature designer lighting and designer selections that bring a boutique-hotel feel to daily living.
Outside, the landscaping has been completely reimagined, complete with a new sprinkler system, built in BBQ, and outdoor fridge along a soothing backyard water feature to create the perfect setting for relaxing or entertaining. Adding to the uniqueness of this property, the condo itself offers double-gated privacy, with a private courtyard entry preceding the front doorproviding a rare sense of security and seclusion.
This is a rare opportunity to own a truly turnkey home in one of Scottsdale's most desirable areas. Stylish, sophisticated, and steps from everything this one won't last long. Can be sold furnished (exclusions apply).
Contact an agent
Home facts
- Year built:1979
- Listing ID #:6919051
- Updated:September 15, 2025 at 03:22 PM
Rooms and interior
- Bedrooms:3
- Total bathrooms:4
- Full bathrooms:3
- Half bathrooms:1
- Living area:2,600 sq. ft.
Heating and cooling
- Cooling:Mini Split
- Heating:Electric
Structure and exterior
- Year built:1979
- Building area:2,600 sq. ft.
- Lot area:0.03 Acres
Schools
- High school:Saguaro High School
- Middle school:Mohave Middle School
- Elementary school:Kiva Elementary School
Utilities
- Water:City Water, Private Water Company
Finances and disclosures
- Price:$1,925,000
- Price per sq. ft.:$740.38
- Tax amount:$3,329 (2024)
New listings near 7209 E Mcdonald Drive #53
- New
 $5,000,000Active4 beds 6 baths7,501 sq. ft.
$5,000,000Active4 beds 6 baths7,501 sq. ft.7398 E Sonoran Trail, Scottsdale, AZ 85266
MLS# 6919686Listed by: RUSS LYON SOTHEBY'S INTERNATIONAL REALTY - New
 $430,000Active2 beds 2 baths1,279 sq. ft.
$430,000Active2 beds 2 baths1,279 sq. ft.14000 N 94th Street #2140, Scottsdale, AZ 85260
MLS# 6919646Listed by: HOMESMART  $825,000Pending3 beds 2 baths2,205 sq. ft.
$825,000Pending3 beds 2 baths2,205 sq. ft.13300 E Via Linda -- #1050, Scottsdale, AZ 85259
MLS# 6919589Listed by: REALTY EXECUTIVES ARIZONA TERRITORY- New
 $2,900,000Active3 beds 4 baths3,936 sq. ft.
$2,900,000Active3 beds 4 baths3,936 sq. ft.9684 E Horizon Drive, Scottsdale, AZ 85262
MLS# 6919555Listed by: INTEGRA HOMES AND LAND - New
 $360,000Active2 beds 2 baths1,109 sq. ft.
$360,000Active2 beds 2 baths1,109 sq. ft.2935 N 68th Street #127, Scottsdale, AZ 85251
MLS# 6919494Listed by: WEST USA REALTY - New
 $2,750,000Active5 beds 5 baths4,701 sq. ft.
$2,750,000Active5 beds 5 baths4,701 sq. ft.8240 E Wingspan Way, Scottsdale, AZ 85255
MLS# 6919499Listed by: COMPASS - New
 $391,500Active2 beds 2 baths919 sq. ft.
$391,500Active2 beds 2 baths919 sq. ft.5995 N 78th Street #1113, Scottsdale, AZ 85250
MLS# 6919461Listed by: MY HOME GROUP REAL ESTATE - New
 $1,550,000Active4 beds 5 baths2,903 sq. ft.
$1,550,000Active4 beds 5 baths2,903 sq. ft.8506 E Gilded Perch Drive, Scottsdale, AZ 85255
MLS# 6919405Listed by: RUSS LYON SOTHEBY'S INTERNATIONAL REALTY - New
 $1,799,000Active5 beds 4 baths3,620 sq. ft.
$1,799,000Active5 beds 4 baths3,620 sq. ft.9220 N 83rd Street, Scottsdale, AZ 85258
MLS# 6919380Listed by: MY HOME GROUP REAL ESTATE - New
 $830,000Active3 beds 2 baths1,742 sq. ft.
$830,000Active3 beds 2 baths1,742 sq. ft.4909 N Woodmere Fairway -- #2003, Scottsdale, AZ 85251
MLS# 6919338Listed by: RUSS LYON SOTHEBY'S INTERNATIONAL REALTY
