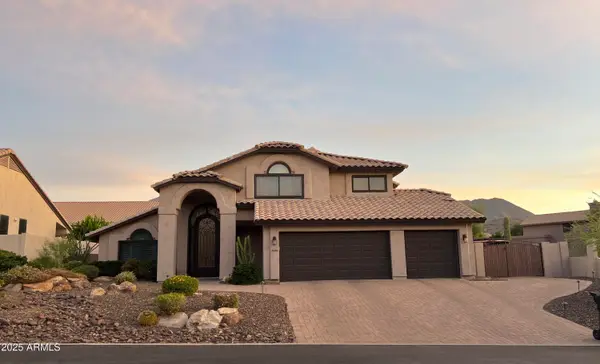8201 E Piccadilly Road, Scottsdale, AZ 85251
Local realty services provided by:Better Homes and Gardens Real Estate S.J. Fowler
8201 E Piccadilly Road,Scottsdale, AZ 85251
$841,050
- 4 Beds
- 4 Baths
- 1,869 sq. ft.
- Single family
- Active
Listed by: isabella crowley, adam bowman
Office: compass
MLS#:6926146
Source:ARMLS
Price summary
- Price:$841,050
- Price per sq. ft.:$450
About this home
Welcome to 8201 E Piccadilly, where contemporary style meets desert charm. This 4-bed, 3.5-bath home offers 1,869 sq. ft. of thoughtfully designed living space, perfectly balancing comfort and sophistication.
Step inside to a bright, open layout that flows effortlessly from the living room to the dining area and chef's kitchen. Sleek stainless-steel appliances, custom cabinetry, and a generous island with seating create a true centerpiece for entertaining.
The home features two private primary suites, each with its own spa-inspired bath—ideal for multi-generational living, guests, or a luxe home office setup.
Outside, your private backyard oasis awaits: a sparkling pool, lush landscaping, and a shaded patio for dining under the stars... All of this is tucked into a sought-after Scottsdale neighborhood close to Old Town dining, top-rated schools, shopping, and golf courses. Don't miss this opportunity to own a turnkey Scottsdale retreat.
Contact an agent
Home facts
- Year built:1959
- Listing ID #:6926146
- Updated:November 14, 2025 at 11:34 PM
Rooms and interior
- Bedrooms:4
- Total bathrooms:4
- Full bathrooms:3
- Half bathrooms:1
- Living area:1,869 sq. ft.
Heating and cooling
- Heating:Electric
Structure and exterior
- Year built:1959
- Building area:1,869 sq. ft.
- Lot area:0.16 Acres
Schools
- High school:Saguaro High School
- Middle school:Mohave Middle School
- Elementary school:Navajo Elementary School
Utilities
- Water:City Water
- Sewer:Sewer in & Connected
Finances and disclosures
- Price:$841,050
- Price per sq. ft.:$450
- Tax amount:$2,163 (2024)
New listings near 8201 E Piccadilly Road
- New
 $244,995Active1 beds 1 baths870 sq. ft.
$244,995Active1 beds 1 baths870 sq. ft.7930 E Camelback Road #506, Scottsdale, AZ 85251
MLS# 6946194Listed by: COMPASS - New
 $850,000Active2 beds 2 baths1,888 sq. ft.
$850,000Active2 beds 2 baths1,888 sq. ft.8323 E Las Estancias Street, Scottsdale, AZ 85250
MLS# 6946254Listed by: EXP REALTY - New
 $648,000Active3 beds 2 baths1,290 sq. ft.
$648,000Active3 beds 2 baths1,290 sq. ft.7713 E Luke Lane, Scottsdale, AZ 85250
MLS# 6946428Listed by: ARIZONA PROPERTY BROKERAGE - New
 $315,000Active1 beds 1 baths752 sq. ft.
$315,000Active1 beds 1 baths752 sq. ft.7625 E Camelback Road #B213, Scottsdale, AZ 85251
MLS# 6946573Listed by: WEST USA REALTY - New
 $875,000Active5.01 Acres
$875,000Active5.01 Acres24400 N 126 Street #9, Scottsdale, AZ 85255
MLS# 6946661Listed by: HIGHLAND REAL ESTATE - New
 $549,900Active3 beds 2 baths1,192 sq. ft.
$549,900Active3 beds 2 baths1,192 sq. ft.9322 E Jenan Drive, Scottsdale, AZ 85260
MLS# 6946882Listed by: ENGEL & VOELKERS SCOTTSDALE - New
 $11,000,000Active4 beds 5 baths7,333 sq. ft.
$11,000,000Active4 beds 5 baths7,333 sq. ft.10338 E Mountain Spring Road, Scottsdale, AZ 85255
MLS# 6946901Listed by: THE NOBLE AGENCY - New
 $499,900Active3 beds 2 baths1,517 sq. ft.
$499,900Active3 beds 2 baths1,517 sq. ft.7413 E Roosevelt Street, Scottsdale, AZ 85257
MLS# 6946922Listed by: UCI REALTY, L.L.C. - New
 $1,595,000Active5 beds 3 baths3,677 sq. ft.
$1,595,000Active5 beds 3 baths3,677 sq. ft.12594 E Poinsettia Drive, Scottsdale, AZ 85259
MLS# 6947052Listed by: KELLER WILLIAMS ARIZONA REALTY - New
 $3,500,000Active4 beds 5 baths4,145 sq. ft.
$3,500,000Active4 beds 5 baths4,145 sq. ft.13018 E Juan Tabo Road, Scottsdale, AZ 85255
MLS# 6947141Listed by: RUSS LYON SOTHEBY'S INTERNATIONAL REALTY
