8213 E Sharon Drive, Scottsdale, AZ 85260
Local realty services provided by:Better Homes and Gardens Real Estate BloomTree Realty
Listed by:michelle lynn nelson
Office:prosmart realty
MLS#:6881091
Source:ARMLS
Price summary
- Price:$3,900,000
- Price per sq. ft.:$771.97
About this home
Luxury living in this stunning home that features 5 bedrooms and 5 bathrooms with 12' ceilings, refinished hardwood floors, two large living spaces, 2-way fireplace & 2 master suites. Upon entry, be greeted by an expansive great room connected to the chef's kitchen, featuring top-of-the-line appliances, hand-cut opal glazed tile backsplash and a massive pantry. Enjoy the wall of windows looking out into the resort style backyard featuring an expansive patio w/ vaulted ceiling for dining, fireplace, BBQ area complete w/ a smoker & stunning landscape all leading to the newly finished POOL & RAMADA. The primary suite is breathtaking with soaring 12' ceilings finished with tongue & groove millwork & raw timber beams with a luxurious spa like bathroom.Located just minutes from the exclusive Scottsdale Airpark, this property will place you in the middle of our Valley's best golf, dining & shopping.
There is a massive mud room, doggie bath in the huge laundry area and the 4 car garage also has a storage/workshop area making it a 4.5 car garage. 6 king beds in the bunkroom room. Private outdoor bathroom off of the covered patio area.
Contact an agent
Home facts
- Year built:2019
- Listing ID #:6881091
- Updated:August 19, 2025 at 03:02 PM
Rooms and interior
- Bedrooms:5
- Total bathrooms:5
- Full bathrooms:5
- Living area:5,052 sq. ft.
Heating and cooling
- Cooling:Ceiling Fan(s), Programmable Thermostat
- Heating:Electric
Structure and exterior
- Year built:2019
- Building area:5,052 sq. ft.
- Lot area:0.82 Acres
Schools
- High school:Paradise Valley High School
- Middle school:Desert Shadows Middle School
- Elementary school:Sonoran Sky Elementary School
Utilities
- Water:City Water
Finances and disclosures
- Price:$3,900,000
- Price per sq. ft.:$771.97
- Tax amount:$10,014 (2024)
New listings near 8213 E Sharon Drive
- New
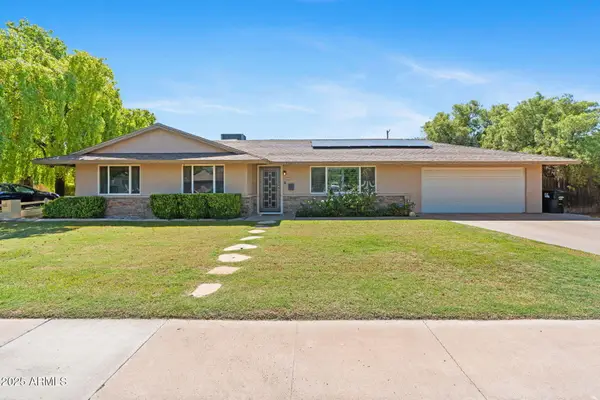 $900,000Active3 beds 2 baths1,591 sq. ft.
$900,000Active3 beds 2 baths1,591 sq. ft.6231 E Monterey Way, Scottsdale, AZ 85251
MLS# 6924406Listed by: RETSY - New
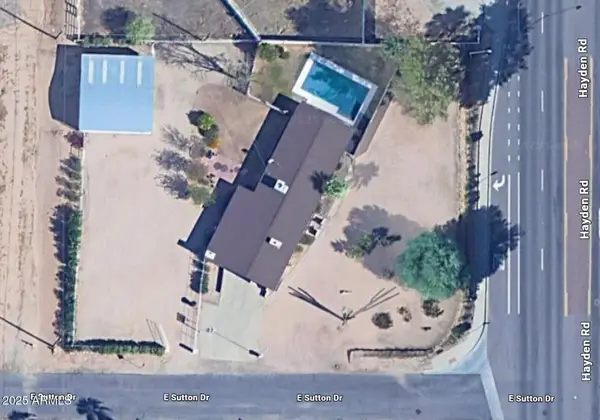 $1,165,000Active4 beds 2 baths1,648 sq. ft.
$1,165,000Active4 beds 2 baths1,648 sq. ft.13402 N Hayden Road, Scottsdale, AZ 85260
MLS# 6924421Listed by: HOME AMERICA REALTY - New
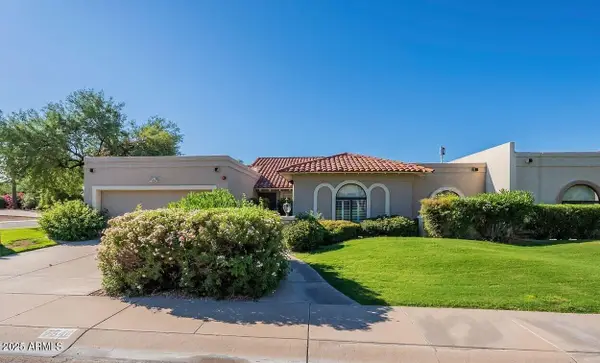 $860,000Active3 beds 2 baths2,466 sq. ft.
$860,000Active3 beds 2 baths2,466 sq. ft.7541 E Becker Lane, Scottsdale, AZ 85260
MLS# 6924465Listed by: COLDWELL BANKER REALTY - New
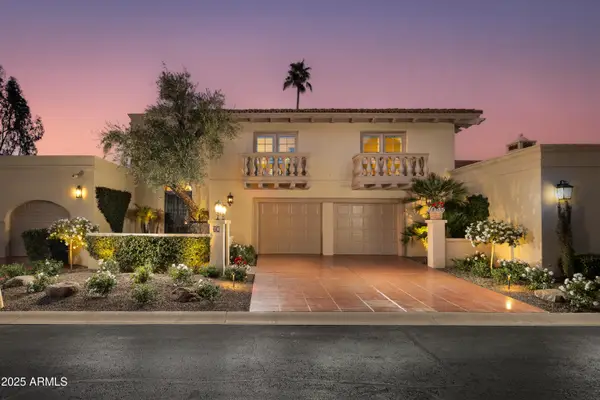 $1,745,000Active3 beds 4 baths3,629 sq. ft.
$1,745,000Active3 beds 4 baths3,629 sq. ft.7500 E Mccormick Parkway #78, Scottsdale, AZ 85258
MLS# 6924380Listed by: THE BROKERY - New
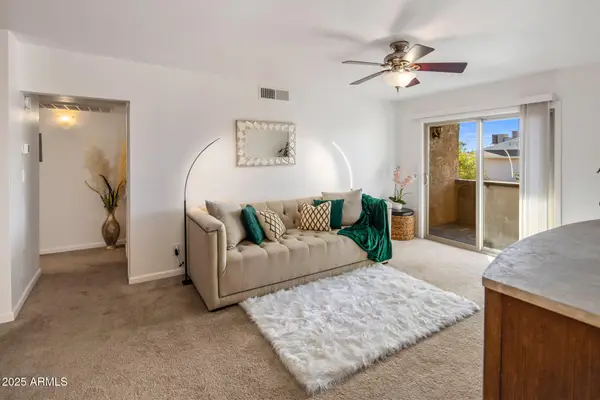 $250,000Active1 beds 1 baths680 sq. ft.
$250,000Active1 beds 1 baths680 sq. ft.5877 N Granite Reef Road #2212, Scottsdale, AZ 85250
MLS# 6924388Listed by: FATHOM REALTY ELITE - New
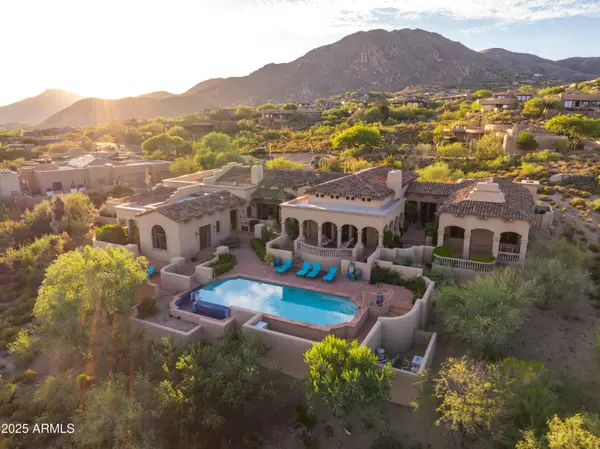 $5,000,000Active4 beds 5 baths6,144 sq. ft.
$5,000,000Active4 beds 5 baths6,144 sq. ft.11301 E Mariola Way, Scottsdale, AZ 85262
MLS# 6924370Listed by: RUSS LYON SOTHEBY'S INTERNATIONAL REALTY - New
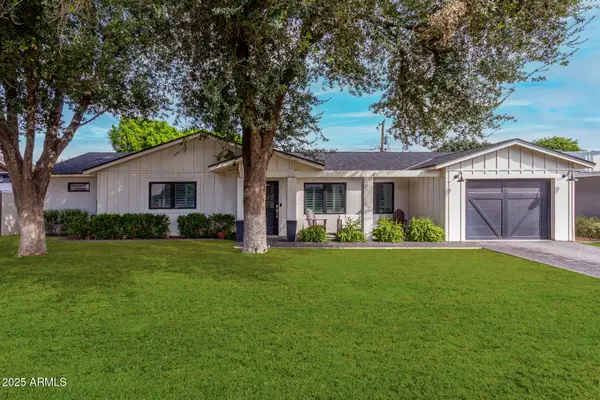 $1,275,000Active3 beds 3 baths2,059 sq. ft.
$1,275,000Active3 beds 3 baths2,059 sq. ft.6822 E 6th Street, Scottsdale, AZ 85251
MLS# 6924303Listed by: THE ARROW AGENCY - New
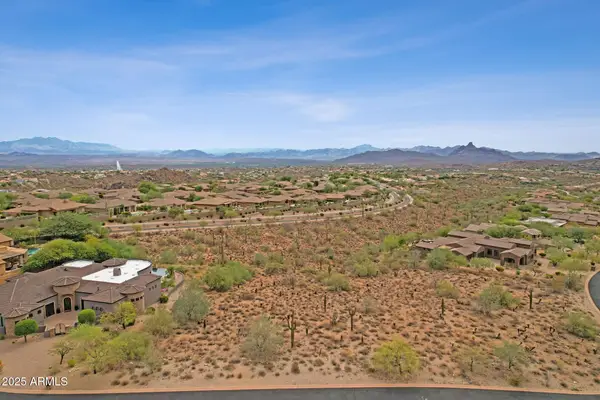 $535,000Active0.97 Acres
$535,000Active0.97 Acres12387 N Cloud Crest Trail #63, Fountain Hills, AZ 85268
MLS# 6924293Listed by: MCO REALTY - New
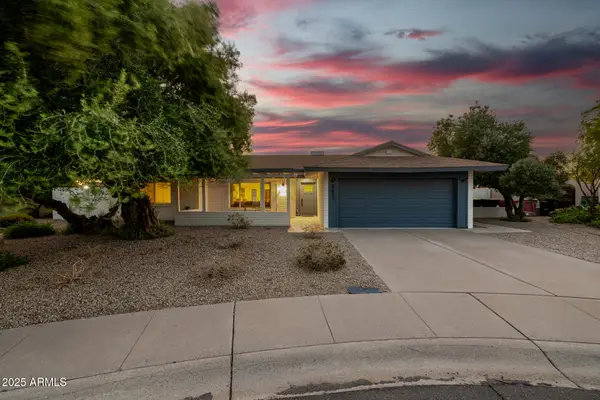 $1,525,000Active5 beds 4 baths3,008 sq. ft.
$1,525,000Active5 beds 4 baths3,008 sq. ft.8621 E Columbus Avenue, Scottsdale, AZ 85251
MLS# 6924266Listed by: ORANGE REALTY - New
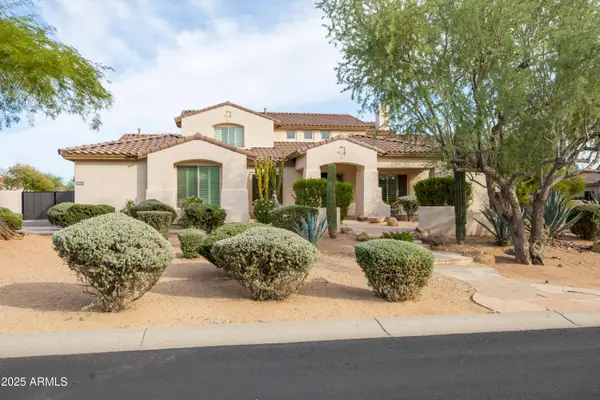 $1,750,000Active5 beds 4 baths4,294 sq. ft.
$1,750,000Active5 beds 4 baths4,294 sq. ft.27557 N 61st Place, Scottsdale, AZ 85266
MLS# 6924281Listed by: COMPASS
