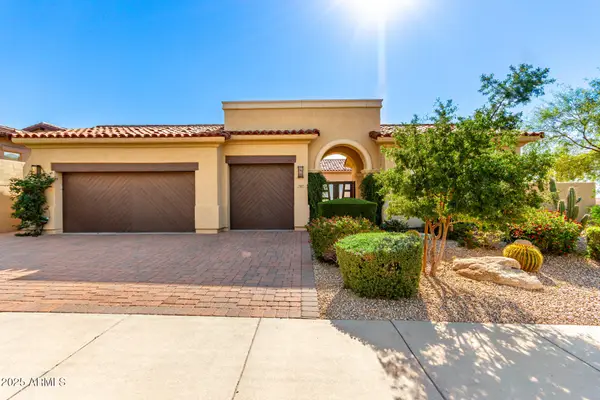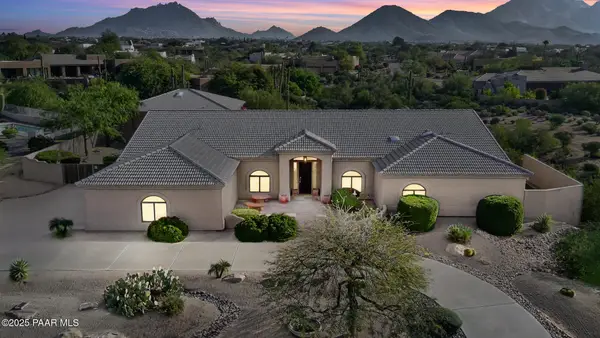8332 E San Simon Drive, Scottsdale, AZ 85258
Local realty services provided by:Better Homes and Gardens Real Estate S.J. Fowler
8332 E San Simon Drive,Scottsdale, AZ 85258
$1,699,000
- 4 Beds
- 3 Baths
- 2,556 sq. ft.
- Single family
- Pending
Listed by: robert e joffe, adam joffe
Office: compass
MLS#:6916037
Source:ARMLS
Price summary
- Price:$1,699,000
- Price per sq. ft.:$664.71
- Monthly HOA dues:$21
About this home
This ultra chic residence beautifully combines soft contemporary elements with exceptional comfort. Loaded with unique custom finishes, each room has its own special characteristics. The open floor plan flows seamlessly, and the soaring ceiling height creates a grand feel. The living room/dining room combination features a beautiful wet bar that serves as an excellent backdrop to the space that also includes a great looking fireplace. The kitchen has an oversized quartz covered island, artistic tile accents and sleek custom cabinetry, the sun-soaked home office is stunning, and the primary suite features a spa-inspired bathroom with a free standing tub, seamless glass shower, floating dual-sinks, quartz countertops, and stylish custom cabinets. The resort-style backyard is very special with a newly refinished pool, cascading waterfall, LED multicolor lighting system, limestone deck, an outdoor screened shower, a built-in kitchen complete with barbecue, beverage fridge and storage, and multiple gathering spaces that make outdoor entertaining a breeze. The location is stellar sitting in the heart of McCormick Ranch that has lush greenbelts, walking and biking paths, great schools, parks, boutique shopping, and exceptional restaurants. This fantastic home is the epitome of modern luxury accentuated by fresh finishes in a perfect setting!
Contact an agent
Home facts
- Year built:1985
- Listing ID #:6916037
- Updated:November 14, 2025 at 11:34 PM
Rooms and interior
- Bedrooms:4
- Total bathrooms:3
- Full bathrooms:2
- Half bathrooms:1
- Living area:2,556 sq. ft.
Heating and cooling
- Cooling:Ceiling Fan(s), Programmable Thermostat
- Heating:Electric
Structure and exterior
- Year built:1985
- Building area:2,556 sq. ft.
- Lot area:0.2 Acres
Schools
- High school:Chaparral High School
- Middle school:Cocopah Middle School
- Elementary school:Cochise Elementary School
Utilities
- Water:City Water
Finances and disclosures
- Price:$1,699,000
- Price per sq. ft.:$664.71
- Tax amount:$3,241 (2024)
New listings near 8332 E San Simon Drive
- New
 $1,950,000Active5 beds 4 baths3,205 sq. ft.
$1,950,000Active5 beds 4 baths3,205 sq. ft.7708 E Onyx Court, Scottsdale, AZ 85258
MLS# 6939127Listed by: RUSS LYON SOTHEBY'S INTERNATIONAL REALTY - New
 $2,795,000Active4 beds 6 baths3,619 sq. ft.
$2,795,000Active4 beds 6 baths3,619 sq. ft.36245 Sweet Carol Lane, Carefree, AZ 85377
MLS# 6947603Listed by: THOMAS JAMES HOMES - New
 $3,185,000Active5 beds 5 baths5,096 sq. ft.
$3,185,000Active5 beds 5 baths5,096 sq. ft.18545 N 96th Way, Scottsdale, AZ 85255
MLS# 6946507Listed by: HOMESMART - New
 $3,600,000Active3 beds 4 baths3,760 sq. ft.
$3,600,000Active3 beds 4 baths3,760 sq. ft.9280 E Thompson Peak Parkway #25, Scottsdale, AZ 85255
MLS# 6947032Listed by: EXP REALTY - New
 $775,000Active-- beds -- baths
$775,000Active-- beds -- baths7820 E Heatherbrae Avenue, Scottsdale, AZ 85251
MLS# 6946357Listed by: CENTURY 21 ARIZONA FOOTHILLS - New
 $1,725,000Active3 beds 4 baths2,879 sq. ft.
$1,725,000Active3 beds 4 baths2,879 sq. ft.7407 E Camino Rayo De Luz -- E, Scottsdale, AZ 85266
MLS# 6946112Listed by: REALTY ONE GROUP - New
 $1,126,000Active3 beds 2 baths2,883 sq. ft.
$1,126,000Active3 beds 2 baths2,883 sq. ft.9583 N 116th Street N, Scottsdale, AZ 85259
MLS# 6946145Listed by: HOMESMART - Open Sat, 11am to 3pmNew
 $1,795,000Active5 beds 3 baths3,668 sq. ft.
$1,795,000Active5 beds 3 baths3,668 sq. ft.22919 N 93rd Street, Scottsdale, AZ 85255
MLS# 1077798Listed by: BERKSHIRE HATHAWAY HOMESERVICE AZ PROPERTIES - New
 $1,427,000Active3 beds 3 baths1,781 sq. ft.
$1,427,000Active3 beds 3 baths1,781 sq. ft.7230 E Mayo Boulevard #2006, Scottsdale, AZ 85255
MLS# 6947529Listed by: POLARIS PACIFIC OF AZ - New
 $1,850,000Active4 beds 3 baths3,080 sq. ft.
$1,850,000Active4 beds 3 baths3,080 sq. ft.11856 E Parkview Lane, Scottsdale, AZ 85255
MLS# 6947539Listed by: WEST USA REALTY
