8525 E Keim Drive, Scottsdale, AZ 85250
Local realty services provided by:Better Homes and Gardens Real Estate S.J. Fowler
8525 E Keim Drive,Scottsdale, AZ 85250
$865,000
- 3 Beds
- 2 Baths
- 1,874 sq. ft.
- Single family
- Active
Listed by:lisa miguel
Office:west usa realty
MLS#:6907026
Source:ARMLS
Price summary
- Price:$865,000
- Price per sq. ft.:$461.58
About this home
Gorgeous single level home completely remodeled in 2025! 2025 roof and patio cover! 2025 dual pane windows and 2025 AC unit! OPEN FLOOR PLAN! Gourmet kitchen boasts quartz counter tops, Shaker cabinetry, enormous island with breakfast bar seating, pendant lighting, and upgraded stainless steel appliances. Gas cooking! Large eat-in-kitchen dining area. Walk in pantry and laundry room. Trendy black hood. Refrigerator conveys! Family room has a cozy fireplace with refinished floor to ceiling brick surrounds. New flush mount LED lighting and upgraded trendy light fixtures and ceiling fans throughout. 2025 exterior and interior paint. New baseboards, door and window casings and new LVP flooring. Master suite has its own French door exit to the back patio and a large walk in closet with built ins! Master bathroom has a huge walk in shower with tile surrounds and custom glass door enclosure. Both bathrooms have double sinks, new vanities, quartz counter tops, black matte faucets, fixtures and, and new toilets. New bathtub / shower in secondary bathroom with tile surrounds. New tankless water heater! All new interior doors including closet doors with matte black hardware. New trendy barn door at master bathroom entrance. French door exit from the family room and office to the extended length back patio. Three sets of French doors to the back yard; tons of natural light in this home! New turf in back. Pool size back yard! New hardscape and landscape in front and back. Roof replacement was a complete tear off; all new underlayment and laminated architectural shingles. New contemporary front door. New exterior stucco. Garage was newly epoxied. Block construction! Just minutes from Old Town, golf, hiking, fine dining, Spring Training, and Scottsdale Fashion Square! All facts and figures to be verified by buyer or buyer's representative
Contact an agent
Home facts
- Year built:1963
- Listing ID #:6907026
- Updated:August 30, 2025 at 03:12 PM
Rooms and interior
- Bedrooms:3
- Total bathrooms:2
- Full bathrooms:2
- Living area:1,874 sq. ft.
Heating and cooling
- Cooling:Ceiling Fan(s)
- Heating:Natural Gas
Structure and exterior
- Year built:1963
- Building area:1,874 sq. ft.
- Lot area:0.16 Acres
Schools
- High school:Saguaro High School
- Middle school:Mohave Middle School
- Elementary school:Pueblo Elementary School
Utilities
- Water:City Water
Finances and disclosures
- Price:$865,000
- Price per sq. ft.:$461.58
- Tax amount:$1,530 (2024)
New listings near 8525 E Keim Drive
- New
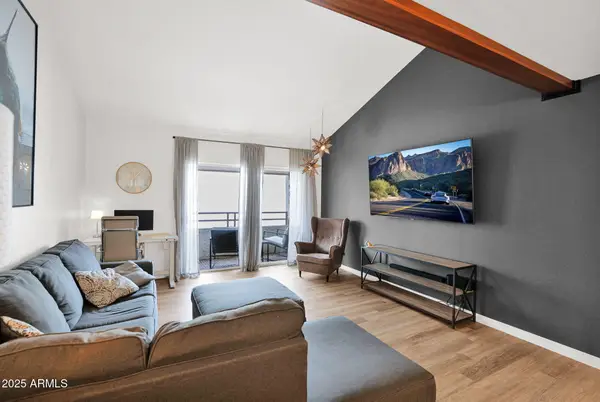 $330,000Active2 beds 2 baths1,044 sq. ft.
$330,000Active2 beds 2 baths1,044 sq. ft.7350 N Via Paseo Del Sur Street #M203, Scottsdale, AZ 85258
MLS# 6912866Listed by: CAMBRIDGE PROPERTIES - Open Sat, 12 to 4pmNew
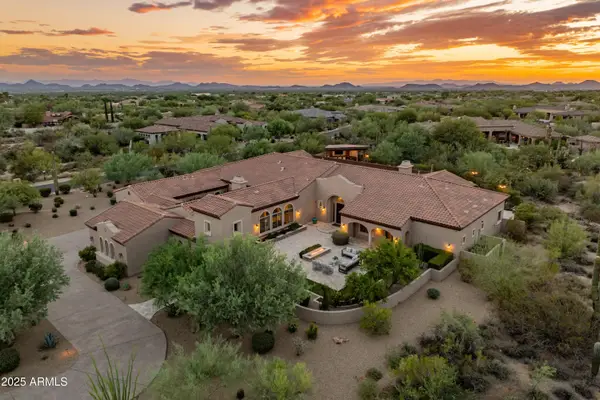 $3,095,000Active5 beds 6 baths6,067 sq. ft.
$3,095,000Active5 beds 6 baths6,067 sq. ft.27586 N 71st Street, Scottsdale, AZ 85266
MLS# 6912779Listed by: BERKSHIRE HATHAWAY HOMESERVICES ARIZONA PROPERTIES - New
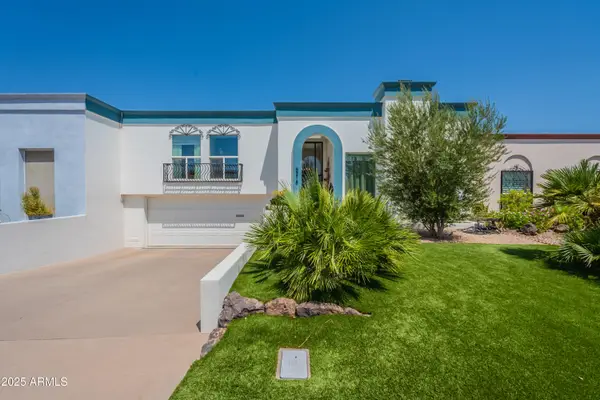 $769,000Active3 beds 2 baths2,014 sq. ft.
$769,000Active3 beds 2 baths2,014 sq. ft.6218 E Catalina Drive, Scottsdale, AZ 85251
MLS# 6912781Listed by: MY HOME GROUP REAL ESTATE - New
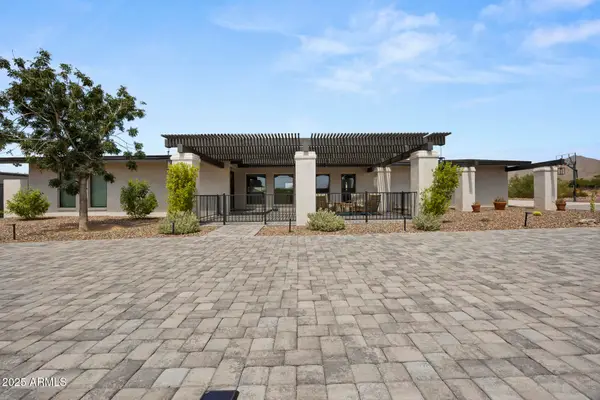 $1,595,000Active4 beds 3 baths2,857 sq. ft.
$1,595,000Active4 beds 3 baths2,857 sq. ft.12524 E Saddlehorn Trail, Scottsdale, AZ 85259
MLS# 6912790Listed by: REVINRE - Open Sat, 1 to 4:30pmNew
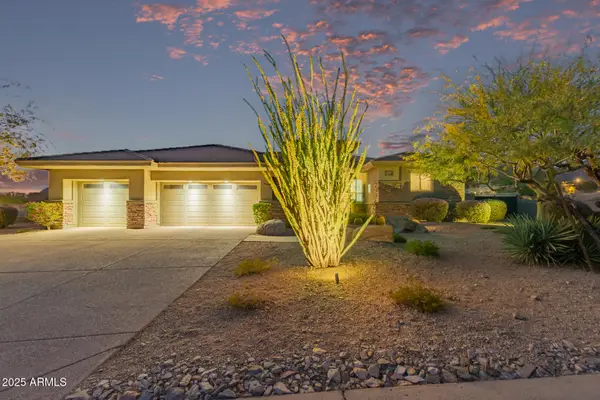 $2,800,000Active5 beds 4 baths3,658 sq. ft.
$2,800,000Active5 beds 4 baths3,658 sq. ft.10848 E Meadowhill Drive, Scottsdale, AZ 85255
MLS# 6912713Listed by: REALTY EXECUTIVES ARIZONA TERRITORY - New
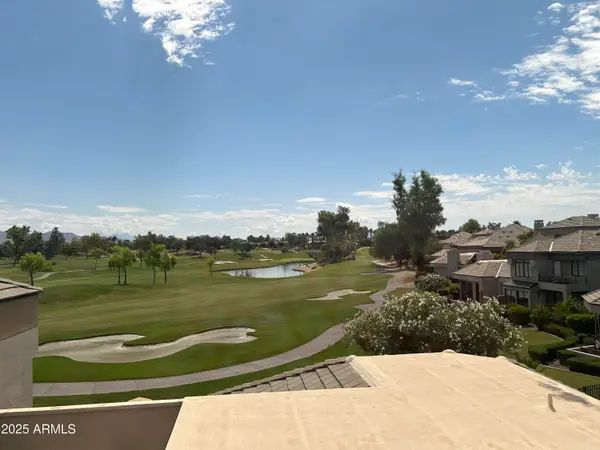 $895,000Active2 beds 2 baths1,869 sq. ft.
$895,000Active2 beds 2 baths1,869 sq. ft.7400 E Gainey Club Drive #231, Scottsdale, AZ 85258
MLS# 6912654Listed by: SCHILLING FINE HOMES - New
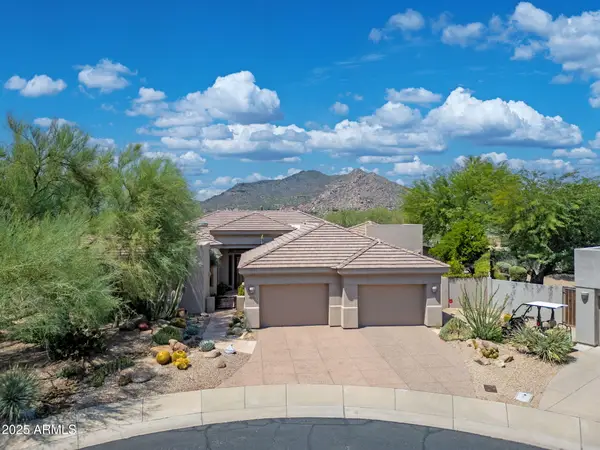 $1,300,000Active3 beds 4 baths2,655 sq. ft.
$1,300,000Active3 beds 4 baths2,655 sq. ft.33726 N 71st Way, Scottsdale, AZ 85266
MLS# 6912656Listed by: FATHOM REALTY ELITE - New
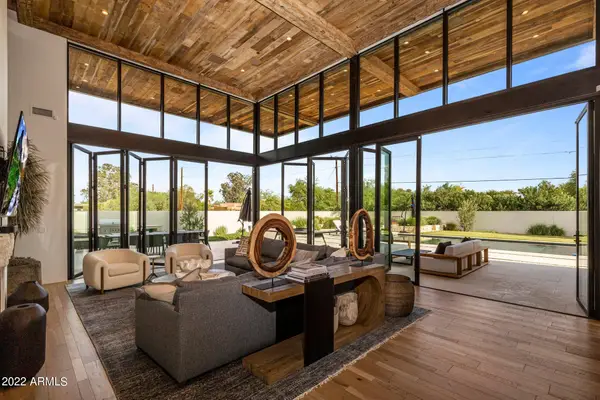 $650,000Active5 beds 6 baths5,505 sq. ft.
$650,000Active5 beds 6 baths5,505 sq. ft.8307 E Gary Road, Scottsdale, AZ 85260
MLS# 6912660Listed by: EXP REALTY - New
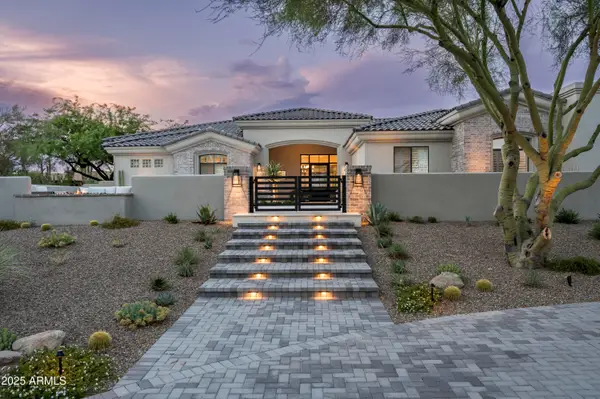 $3,495,000Active5 beds 6 baths4,278 sq. ft.
$3,495,000Active5 beds 6 baths4,278 sq. ft.8702 E Remuda Drive, Scottsdale, AZ 85255
MLS# 6912596Listed by: SILVERLEAF REALTY - Open Sat, 11am to 2pmNew
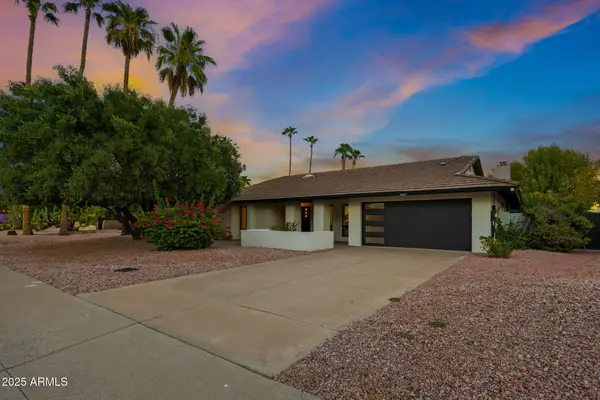 $1,295,000Active4 beds 2 baths2,250 sq. ft.
$1,295,000Active4 beds 2 baths2,250 sq. ft.12271 N 74th Street, Scottsdale, AZ 85260
MLS# 6912625Listed by: EXP REALTY
