6339 Filly Ln, Angels Camp, CA 95222
Local realty services provided by:Better Homes and Gardens Real Estate Royal & Associates
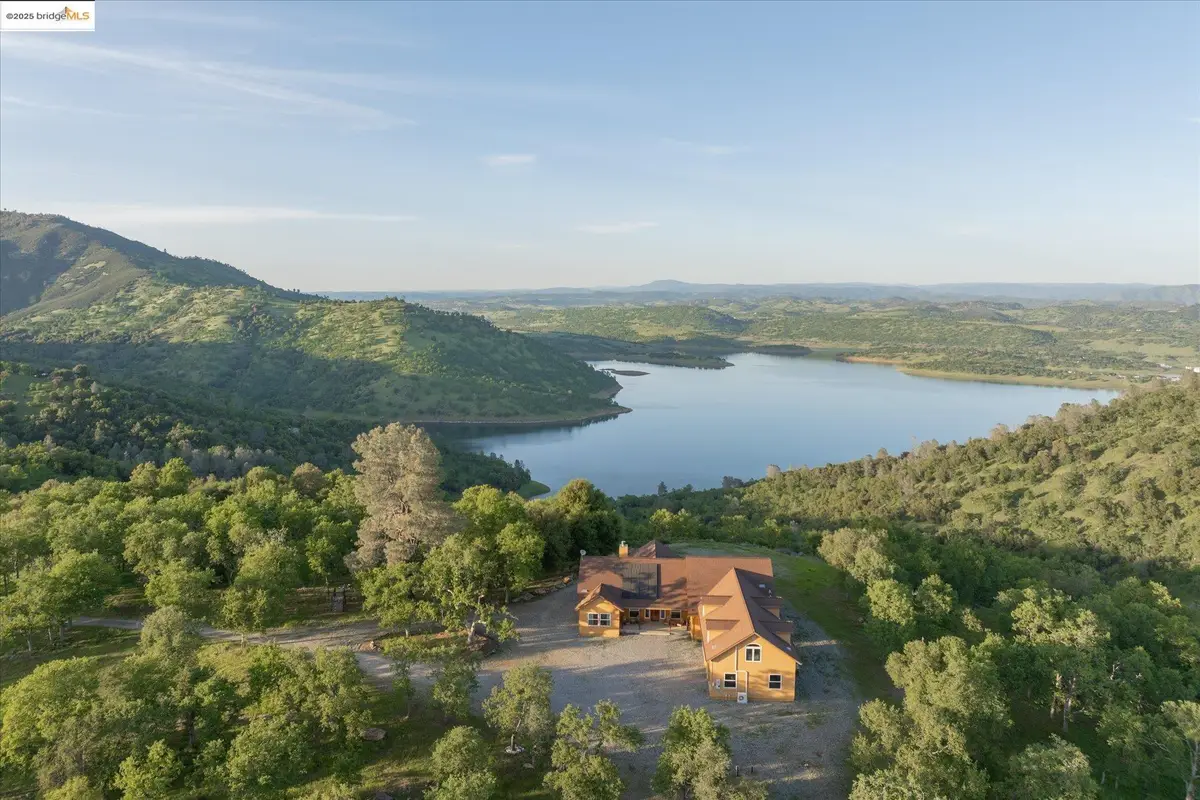


6339 Filly Ln,Angels Camp, CA 95222
$1,535,000
- 4 Beds
- 3 Baths
- 3,485 sq. ft.
- Single family
- Active
Listed by:michelle maddux
Office:re/max gold murphys
MLS#:41093208
Source:CA_BRIDGEMLS
Price summary
- Price:$1,535,000
- Price per sq. ft.:$440.46
About this home
Unrivaled Views and Timeless Craftsmanship. For the first time ever offered to the market, this extraordinary 3,485 sq ft, 21.49 acre estate with sweeping, cinematic vistas of New Melones Lake's Black Bart Cove, Funk Hill, Bear Mountain, and beyond Mountain Ranch to Bear Valley's Moke Peak, the Dardanelles, and even the distant silhouette of Yosemite & Mammoth. Designed with intention and crafted to the highest standards, the residence features 4 bedrooms, plus an expansive upstairs bonus room that comfortably accommodates six additional guests. Thoughtful architecture ensures that every window captures a masterpiece view, while luxurious details abound: honed Travertine flooring and baseboards, solid oversized interior doors, and soaring cathedral ceilings with floor-to-ceiling windows that frame the ever-changing landscape. The primary suite is a sanctuary with exceptional Travertine tile work and an indulgent soaking tub. Steeped in rich history, the property overlooks the historic Funk Hill and the famed Wells Fargo Trail, once traversed by the gentleman bandit Black Bart during his legendary exploits. Zoned Agricultural with a high-producing well, this rare offering invites you to bring your horses, cattle, goats, and dreams of a country living. A true legacy estate.
Contact an agent
Home facts
- Year built:2008
- Listing Id #:41093208
- Added:123 day(s) ago
- Updated:August 15, 2025 at 02:21 PM
Rooms and interior
- Bedrooms:4
- Total bathrooms:3
- Full bathrooms:3
- Living area:3,485 sq. ft.
Heating and cooling
- Cooling:Central Air
- Heating:Heat Pump
Structure and exterior
- Roof:Shingle
- Year built:2008
- Building area:3,485 sq. ft.
- Lot area:21.49 Acres
Utilities
- Water:Well
- Sewer:Septic Tank
Finances and disclosures
- Price:$1,535,000
- Price per sq. ft.:$440.46
New listings near 6339 Filly Ln
- New
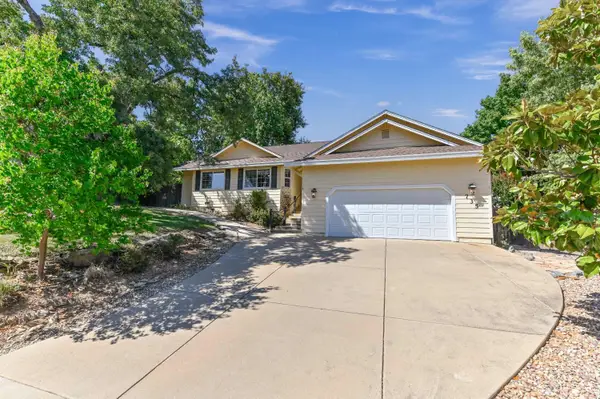 $535,000Active-- beds -- baths1,814 sq. ft.
$535,000Active-- beds -- baths1,814 sq. ft.735 Live Oak Drive, Angels Camp, CA 95222
MLS# 225105115Listed by: NEXTHOME UTICA PROPERTIES - New
 $415,000Active4 beds 2 baths1,886 sq. ft.
$415,000Active4 beds 2 baths1,886 sq. ft.1703 Tryon Court, Angels Camp, CA 95222
MLS# 225101657Listed by: NEXTHOME UTICA PROPERTIES  $525,000Active2 beds 2 baths1,992 sq. ft.
$525,000Active2 beds 2 baths1,992 sq. ft.1877 Finnegan, Angels Camp, CA 95222
MLS# 225098877Listed by: REALTY WORLD CLASSIC FTHLL PRO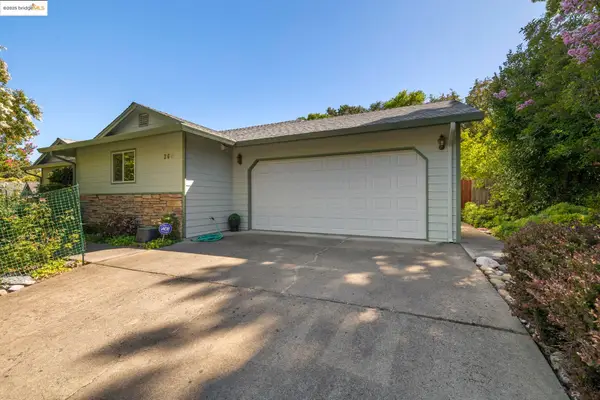 $499,000Active3 beds 2 baths1,562 sq. ft.
$499,000Active3 beds 2 baths1,562 sq. ft.260 Acorn Drive, Angels Camp, CA 95222
MLS# 41106284Listed by: COLDWELL BANKER TWAIN HARTE RE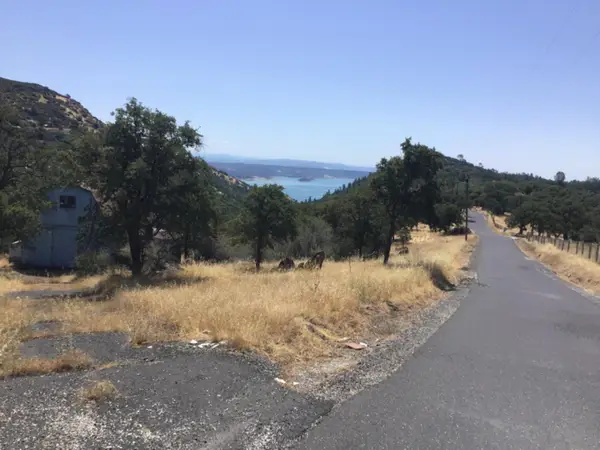 $165,000Active20.2 Acres
$165,000Active20.2 Acres3071 Chestnut Way, Angels Camp, CA 95222
MLS# 225095878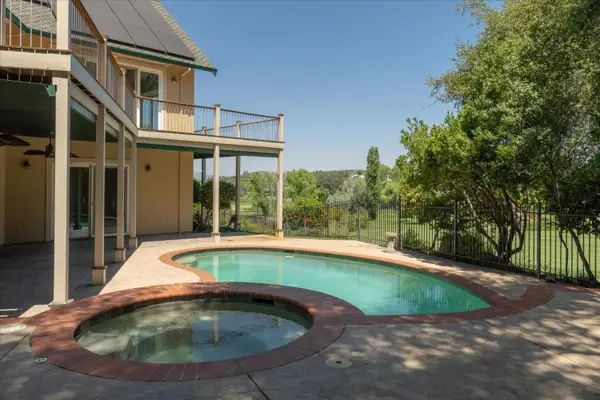 $1,349,000Active4 beds 5 baths5,200 sq. ft.
$1,349,000Active4 beds 5 baths5,200 sq. ft.643 Miwuk Way, Angels Camp, CA 95222
MLS# 225083370Listed by: CENTURY 21 SIERRA PROPERTIES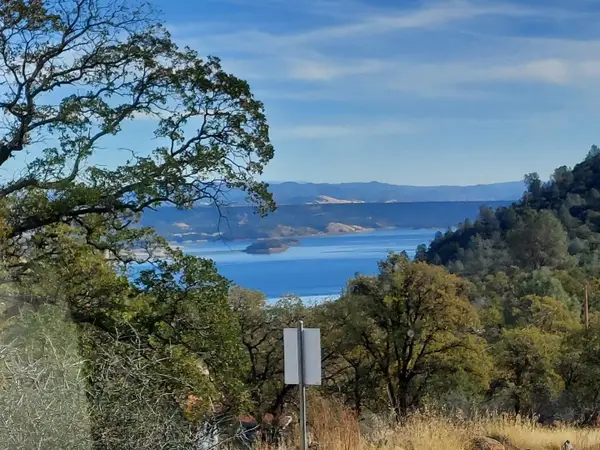 $370,000Active2 beds 2 baths1,440 sq. ft.
$370,000Active2 beds 2 baths1,440 sq. ft.3346 Appaloosa Way, Angels Camp, CA 95222
MLS# ML82015296Listed by: HAINES & ASSOCIATES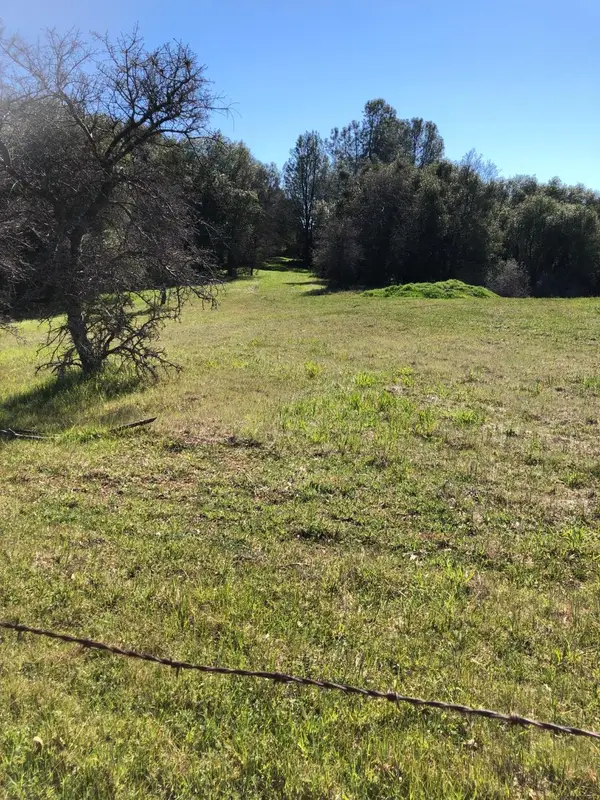 $377,000Active22.97 Acres
$377,000Active22.97 Acres0 Rolleri Bypass, Angels Camp, CA 95222
MLS# 225095499Listed by: NEXTHOME UTICA PROPERTIES $459,000Active4 beds 3 baths2,421 sq. ft.
$459,000Active4 beds 3 baths2,421 sq. ft.1222 S Summit Road, Angels Camp, CA 95222
MLS# 225093011Listed by: SIERRA HERITAGE REALTY $792,000Active4 beds 4 baths2,814 sq. ft.
$792,000Active4 beds 4 baths2,814 sq. ft.194 Smith Flat Rd., Angels Camp, CA 95222
MLS# 41104674Listed by: RE/MAX GOLD

