831 Auburn Ravine Road, Auburn, CA 95603
Local realty services provided by:Better Homes and Gardens Real Estate Royal & Associates
Listed by:samantha fish
Office:wesely & associates
MLS#:225115894
Source:MFMLS
Price summary
- Price:$485,000
- Price per sq. ft.:$278.1
- Monthly HOA dues:$480
About this home
Welcome to this beautifully renovated townhome, offering modern comfort and community charm. Inside, you'll find two spacious bedrooms, a dedicated office (with closet), and 2.5 bathrooms, all styled with neutral tones and cozy-yet-modern finishes. The open-concept layout creates a bright, inviting atmosphere that flows seamlessly to both a private front patio and a peaceful back patio perfect for relaxing or entertaining. The living area features a wet bar with wine fridge, adding an extra touch of convenience for gatherings. Enjoy the ease of an attached two-car garage & community amenities, including a sparkling pool. One of the neighborhood's most unique highlights is a shared garden, where residents can reserve plots to grow fresh vegetables, vibrant flowers, or anything that sparks joy. A serene pond with gliding fish makes this space a tranquil retreat, while community gatherings throughout the year like the beloved holiday decorating tradition create a true sense of connection and belonging. At the end of the day, retreat to your primary suite, where a recessed, electric fireplace, sets the perfect mood for relaxation. Minutes from Auburn's best restaurants, breweries, shopping, & the Placer County Wine Trail. One of a kind, home. P.s. The HOA covers structure insurance!!
Contact an agent
Home facts
- Year built:1978
- Listing ID #:225115894
- Added:55 day(s) ago
- Updated:October 30, 2025 at 07:15 AM
Rooms and interior
- Bedrooms:2
- Total bathrooms:3
- Full bathrooms:2
- Living area:1,744 sq. ft.
Heating and cooling
- Cooling:Ceiling Fan(s), Central
- Heating:Central, Fireplace(s)
Structure and exterior
- Roof:Composition Shingle
- Year built:1978
- Building area:1,744 sq. ft.
- Lot area:0.04 Acres
Utilities
- Sewer:Public Sewer
Finances and disclosures
- Price:$485,000
- Price per sq. ft.:$278.1
New listings near 831 Auburn Ravine Road
- New
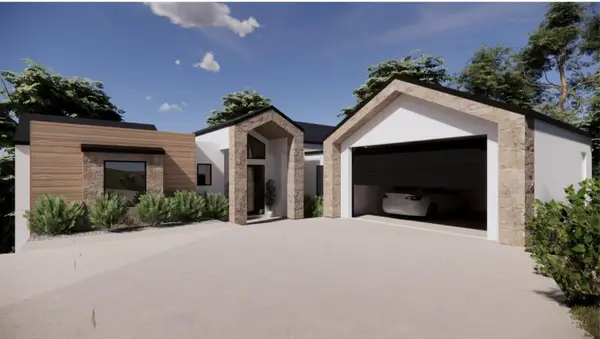 $238,000Active0.78 Acres
$238,000Active0.78 Acres541 Cambridge Court, Auburn, CA 95603
MLS# 225138598Listed by: REALTY ONE GROUP COMPLETE - Open Sat, 12 to 3pmNew
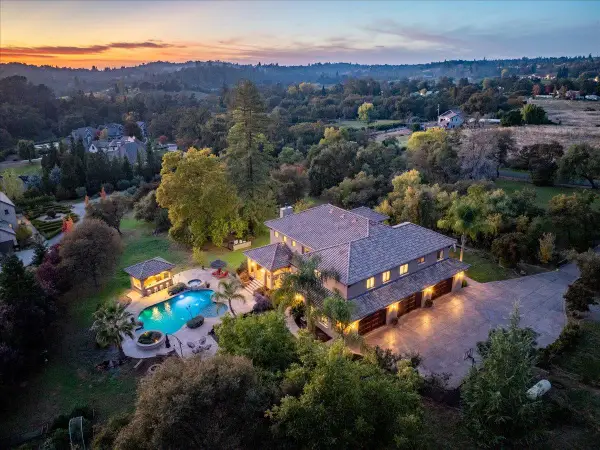 $1,788,000Active4 beds 5 baths4,387 sq. ft.
$1,788,000Active4 beds 5 baths4,387 sq. ft.1770 Millertown, Auburn, CA 95603
MLS# 225137509Listed by: GUIDE REAL ESTATE - Open Thu, 10am to 12pmNew
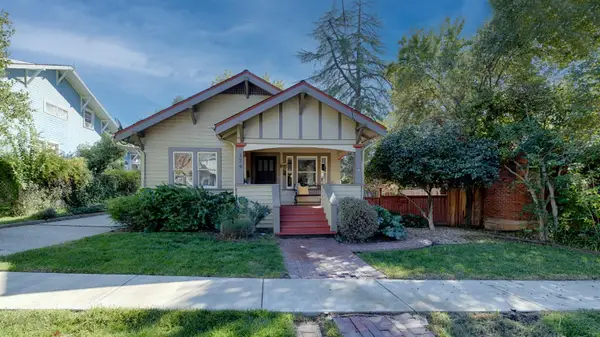 $527,000Active3 beds 2 baths1,328 sq. ft.
$527,000Active3 beds 2 baths1,328 sq. ft.174 Tuttle Street, Auburn, CA 95603
MLS# 225122096Listed by: CENTURY 21 CORNERSTONE REALTY - New
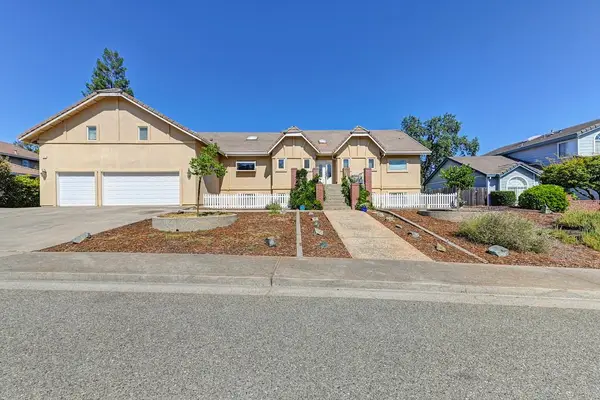 $875,000Active5 beds 4 baths3,897 sq. ft.
$875,000Active5 beds 4 baths3,897 sq. ft.1342 Vintage Way, Auburn, CA 95603
MLS# 225138215Listed by: BERKSHIRE HATHAWAY HOMESERVICES-DRYSDALE PROPERTIES - New
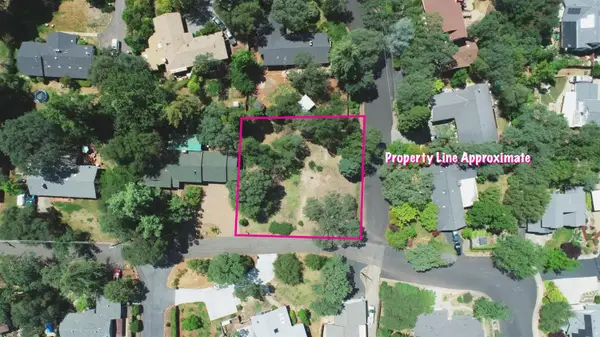 $159,000Active0.29 Acres
$159,000Active0.29 Acres0 Oak Ridge Way, Auburn, CA 95603
MLS# 225137939Listed by: THE KULAS REALTY GROUP - New
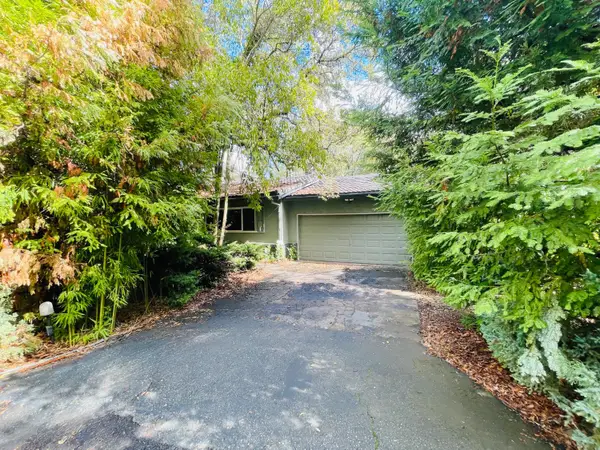 $499,950Active4 beds 3 baths2,065 sq. ft.
$499,950Active4 beds 3 baths2,065 sq. ft.3000 Christian Valley Road, Auburn, CA 95602
MLS# 225137597Listed by: KELLER WILLIAMS REALTY - New
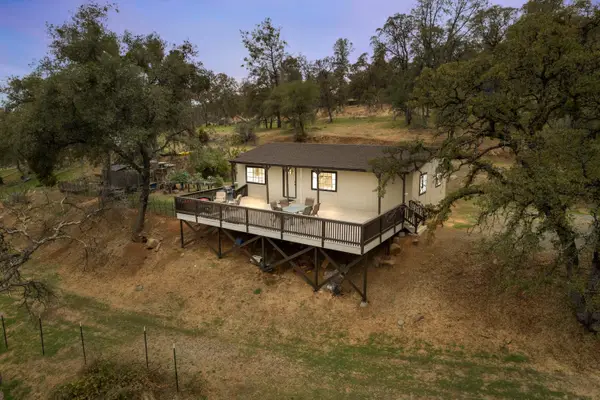 $650,000Active3 beds 2 baths960 sq. ft.
$650,000Active3 beds 2 baths960 sq. ft.4363 Gambah Drive, Auburn, CA 95602
MLS# 225137464Listed by: EXP OF NORTHERN CALIFORNIA - Open Sat, 1 to 3pmNew
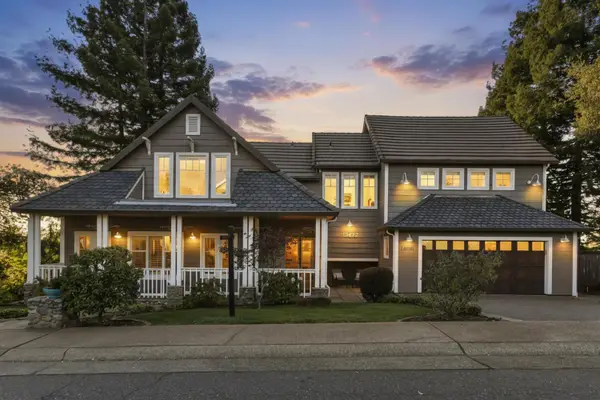 $825,000Active4 beds 4 baths2,887 sq. ft.
$825,000Active4 beds 4 baths2,887 sq. ft.12422 Homestead Way, Auburn, CA 95603
MLS# 225135290Listed by: INTERO REAL ESTATE SERVICES 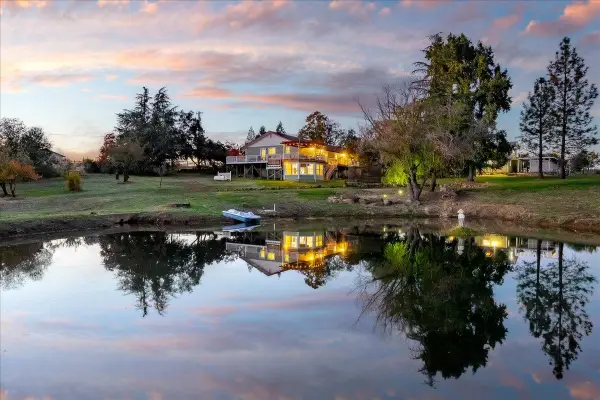 $899,000Pending3 beds 2 baths1,806 sq. ft.
$899,000Pending3 beds 2 baths1,806 sq. ft.4960 N Creekhaven Road, Auburn, CA 95602
MLS# 225136354Listed by: GREGORY WYATT, BROKER- New
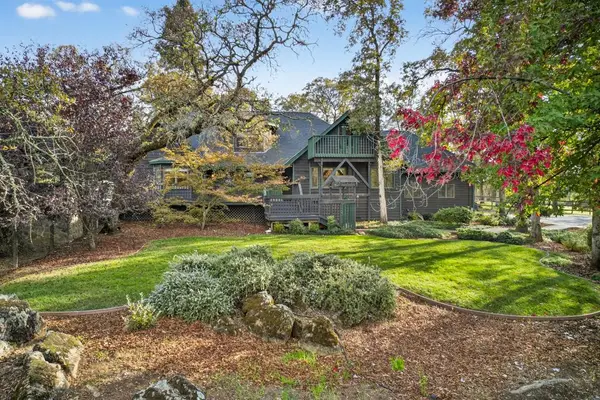 $995,000Active4 beds 3 baths3,095 sq. ft.
$995,000Active4 beds 3 baths3,095 sq. ft.4400 Miller Oak Drive, Auburn, CA 95602
MLS# 225135681Listed by: COMPASS
