10716 BRANDYWINE FALLS AVENUE, Bakersfield, CA 93312
Local realty services provided by:Better Homes and Gardens Real Estate Property Shoppe
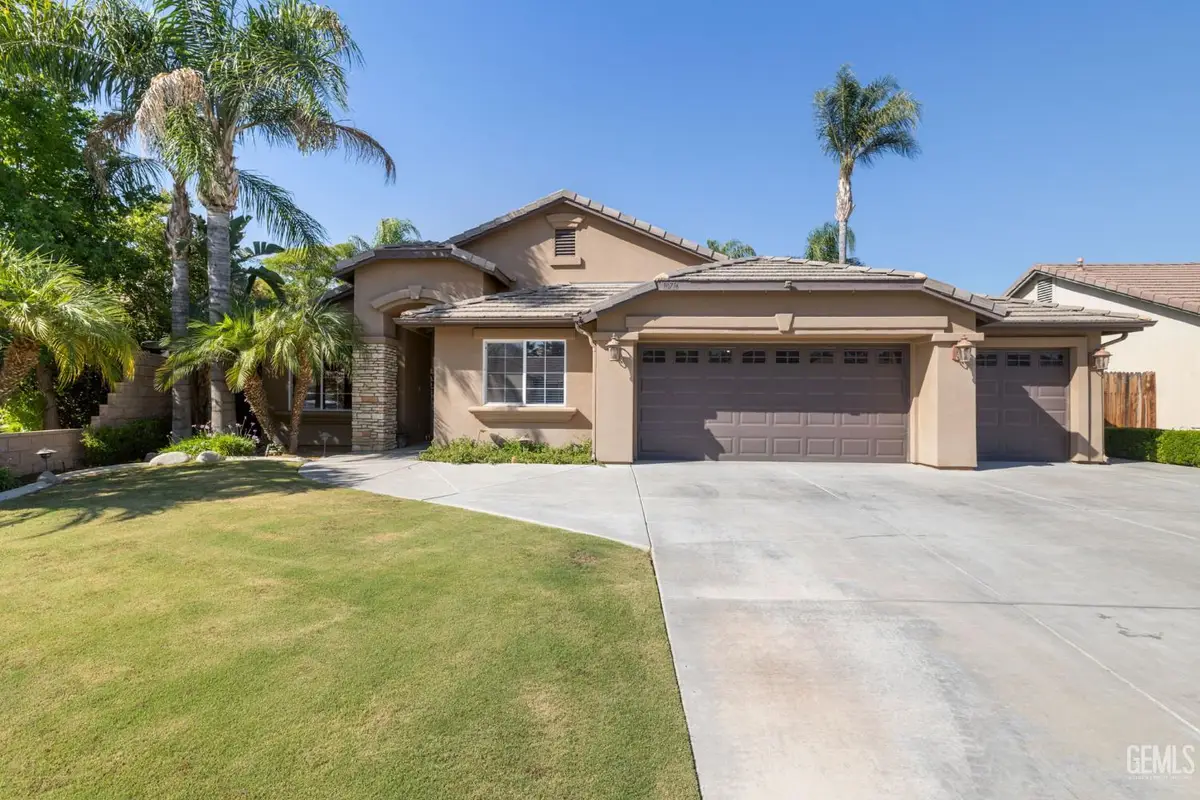
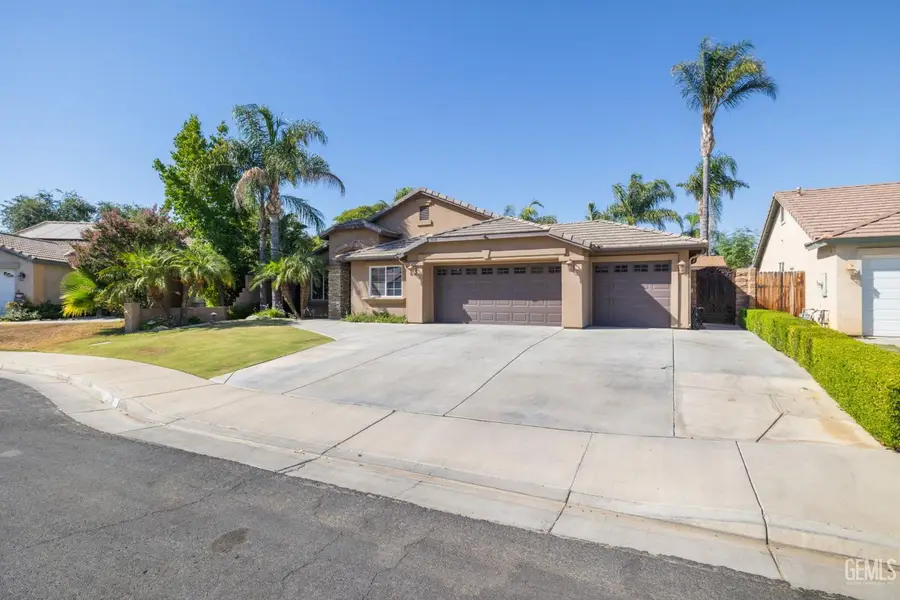
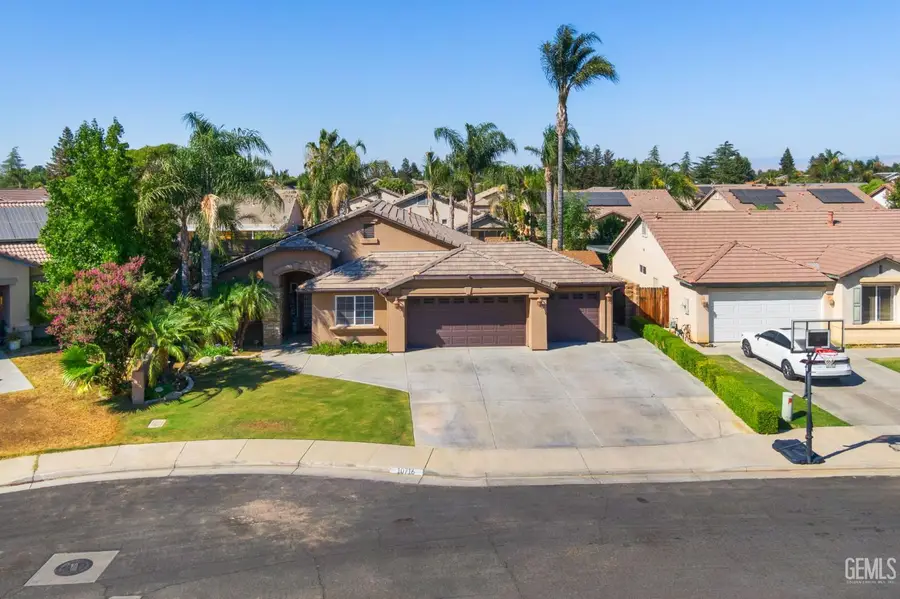
10716 BRANDYWINE FALLS AVENUE,Bakersfield, CA 93312
$557,000
- 3 Beds
- 2 Baths
- 1,855 sq. ft.
- Single family
- Active
Listed by:amy diaz
Office:miramar international calloway
MLS#:202507631
Source:BF
Price summary
- Price:$557,000
- Price per sq. ft.:$300.27
About this home
Hello NW Bakersfield!Are you ready to discover your perfect home?This property is situated in a peaceful cul-de-sac.It offers a split wing floor plan with 3 beds,2 baths and an office.You'll also find travertine/wood floors,newer baseboards,brushed oil bronze door casing and hardware.The backyard boasts a custom-built pebble tec pool with a grotto,with block walls on all sides.The house is also enhanced with custom gates that elevate its aesthetic appeal.The pull-through 3 car garage features epoxy floors and built-in cabinets.One of the most impressive features of this home is the fully paid solar system,providing the potential to significantly reduce or completely eliminate electricity expenses.Additionally,the property benefits from plumbing and electrical updates,as well as a newer AC heat pump system(fully electric)For those who love to cook,the kitchen is beautifully remodeled,equipped with a wine fridge,stone accents,and leathered finished granite countertops.Check it out today!
Contact an agent
Home facts
- Year built:2003
- Listing Id #:202507631
- Added:37 day(s) ago
- Updated:August 12, 2025 at 02:45 PM
Rooms and interior
- Bedrooms:3
- Total bathrooms:2
- Full bathrooms:2
- Living area:1,855 sq. ft.
Heating and cooling
- Cooling:Central A/C
- Heating:Central
Structure and exterior
- Year built:2003
- Building area:1,855 sq. ft.
- Lot area:0.18 Acres
Schools
- High school:Frontier
- Middle school:Norris
- Elementary school:Veterans
Finances and disclosures
- Price:$557,000
- Price per sq. ft.:$300.27
New listings near 10716 BRANDYWINE FALLS AVENUE
- New
 $584,999Active3 beds 2 baths2,489 sq. ft.
$584,999Active3 beds 2 baths2,489 sq. ft.4305 CRYSTAL LAKE DRIVE, Bakersfield, CA 93313
MLS# 202508960Listed by: THE MORA PARTNERS INC. - New
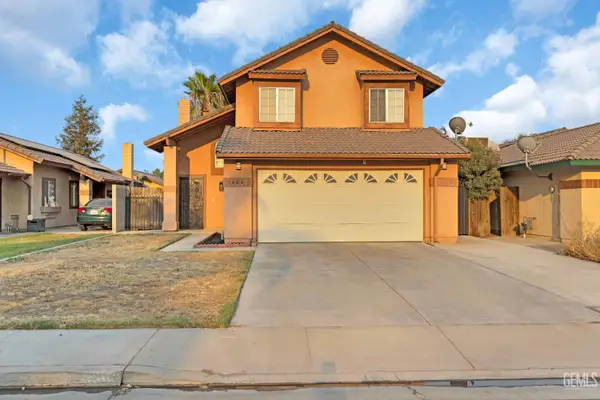 $344,999Active3 beds 3 baths1,414 sq. ft.
$344,999Active3 beds 3 baths1,414 sq. ft.5404 ONEILL COURT, Bakersfield, CA 93307
MLS# 202509109Listed by: THE MORA PARTNERS INC. - New
 $475,000Active4 beds 3 baths2,091 sq. ft.
$475,000Active4 beds 3 baths2,091 sq. ft.2860 N BAKER STREET, Bakersfield, CA 93306
MLS# 202509165Listed by: WATSON REALTY - New
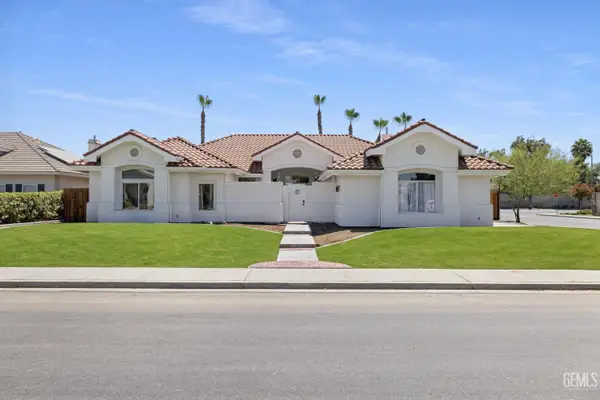 $575,500Active4 beds 2 baths2,677 sq. ft.
$575,500Active4 beds 2 baths2,677 sq. ft.13307 PHOENIX PALM COURT, Bakersfield, CA 93314
MLS# 202509193Listed by: COLDWELL BANKER PREFERRED, REALTORS - Open Fri, 4 to 7pmNew
 $325,000Active3 beds 2 baths1,280 sq. ft.
$325,000Active3 beds 2 baths1,280 sq. ft.4500 ALEXANDER STREET, Bakersfield, CA 93307
MLS# 202509199Listed by: CENTURY 21 JORDAN-LINK - New
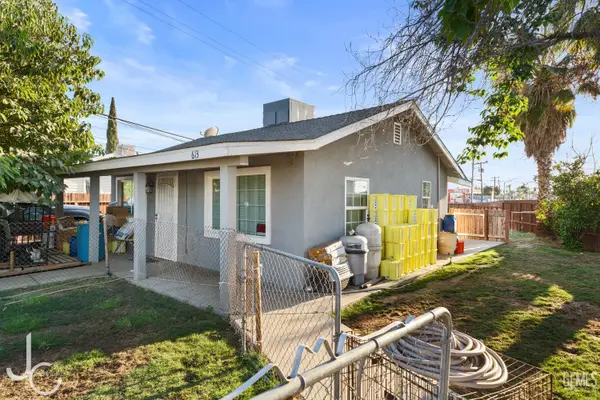 $235,000Active2 beds 1 baths716 sq. ft.
$235,000Active2 beds 1 baths716 sq. ft.613 BELMONT AVENUE, Bakersfield, CA 93308
MLS# 202509209Listed by: LPT REALTY. INC. - New
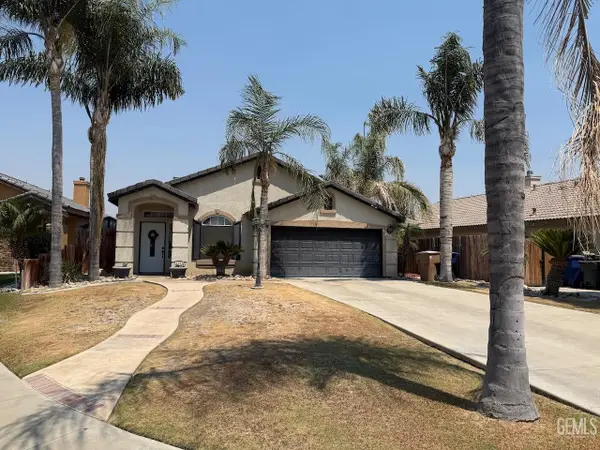 $419,900Active3 beds 2 baths1,650 sq. ft.
$419,900Active3 beds 2 baths1,650 sq. ft.9608 LACROIX COURT, Bakersfield, CA 93311
MLS# 202509223Listed by: EXP REALTY OF CALIFORNIA INC - New
 $355,000Active3 beds 3 baths1,840 sq. ft.
$355,000Active3 beds 3 baths1,840 sq. ft.331 BEECH STREET, Bakersfield, CA 93304
MLS# 202509236Listed by: COLDWELL BANKER PREFERRED, REALTORS - Open Sat, 12 to 3pmNew
 $418,950Active4 beds 2 baths1,673 sq. ft.
$418,950Active4 beds 2 baths1,673 sq. ft.13404 Cheyenne Mountain Drive, Bakersfield, CA 93314
MLS# PI25183477Listed by: KELLER WILLIAMS REALTY BAKERSFIELD - New
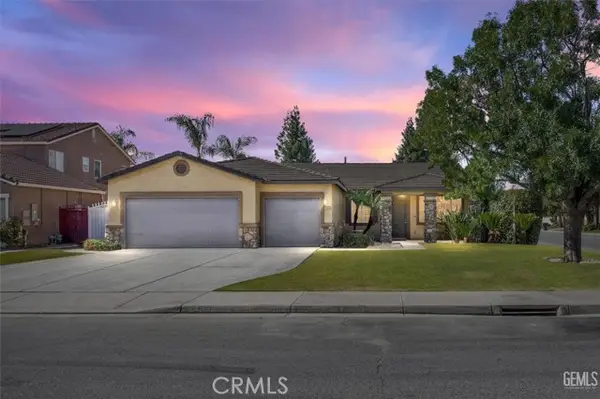 $499,000Active4 beds 2 baths2,377 sq. ft.
$499,000Active4 beds 2 baths2,377 sq. ft.9509 Metropolitan Way, Bakersfield, CA 93311
MLS# PI25183495Listed by: KELLER WILLIAMS REALTY BAKERSFIELD
