7306 CLIFFTOP WAY, Bakersfield, CA 93306
Local realty services provided by:Better Homes and Gardens Real Estate Property Shoppe
Listed by:javier alex puente romo
Office:century 21 jordan-link
MLS#:202510373
Source:BF
Price summary
- Price:$550,000
- Price per sq. ft.:$259.92
About this home
Best opportunity in a prestigious Northeast Bakersfield neighborhood! This charming 4-bed, 3-bath home offers a fantastic split-wing floor plan and is just waiting for you to make it your own.A perfect family home awaits! Find space for everyone in this 4-bedroom, 3-bathroom residence on a quiet street in a sought-after area of Bakersfield.Spacious & inviting home in a great location. This 2,116 sq. ft. home on Cliftop Way features a formal dining area, a cozy fireplace, and a private patioyour new lifestyle is here!But the upgrades don't stop there. This home is ready for the future. The spacious 3-car garagehas been elevated with a professional-grade epoxy floor, providing a durable, easy-to-clean, and polished surface that instantly transforms the space. For the electric vehicle owner, peace of mind is included: a dedicated Tesla wall charger has already been installed
Contact an agent
Home facts
- Year built:1993
- Listing ID #:202510373
- Added:5 day(s) ago
- Updated:September 15, 2025 at 10:41 PM
Rooms and interior
- Bedrooms:4
- Total bathrooms:3
- Full bathrooms:3
- Living area:2,116 sq. ft.
Heating and cooling
- Cooling:Central A/C
- Heating:Central
Structure and exterior
- Year built:1993
- Building area:2,116 sq. ft.
- Lot area:0.23 Acres
Schools
- High school:Highland
- Middle school:Chipman
- Elementary school:Thorner, Juliet
Finances and disclosures
- Price:$550,000
- Price per sq. ft.:$259.92
New listings near 7306 CLIFFTOP WAY
- Open Sun, 1 to 4pmNew
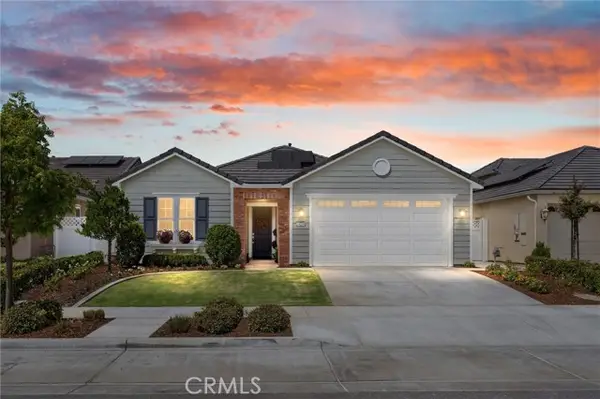 $515,000Active2 beds 2 baths1,752 sq. ft.
$515,000Active2 beds 2 baths1,752 sq. ft.14208 Boon Way, Bakersfield, CA 93311
MLS# NS25218309Listed by: MIRAMAR INTERNATIONAL - New
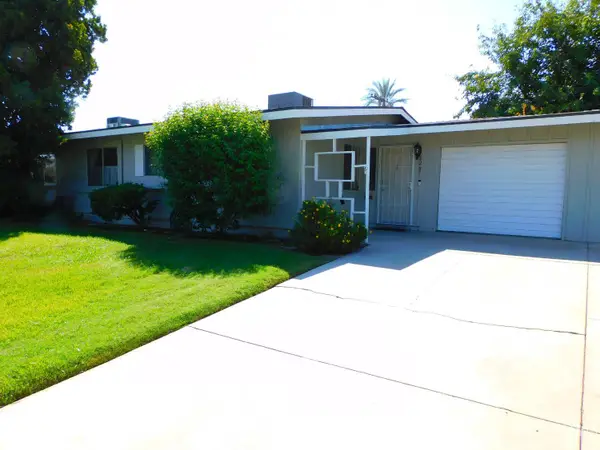 $245,000Active2 beds 2 baths1,079 sq. ft.
$245,000Active2 beds 2 baths1,079 sq. ft.6201 BURKE WAY, Bakersfield, CA 93309
MLS# 202510541Listed by: WATSON REALTY - New
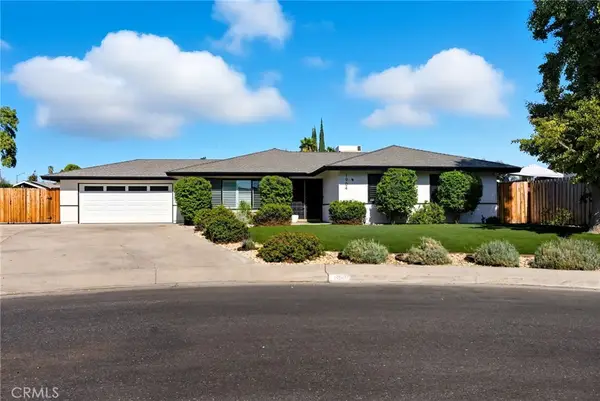 $525,000Active3 beds 3 baths1,862 sq. ft.
$525,000Active3 beds 3 baths1,862 sq. ft.1904 Kinross Court, Bakersfield, CA 93309
MLS# OC25218223Listed by: 661 REALTY - New
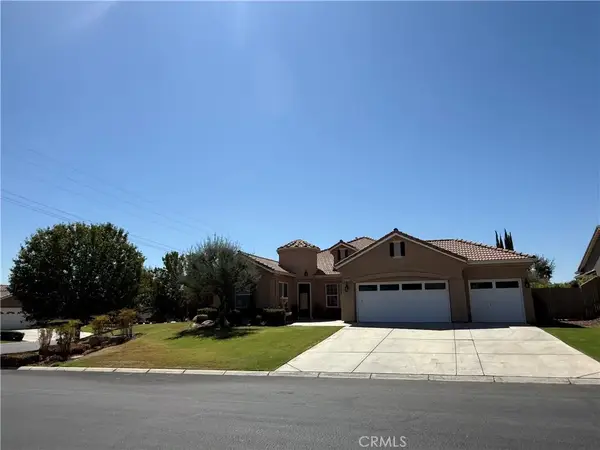 $619,900Active3 beds 3 baths2,618 sq. ft.
$619,900Active3 beds 3 baths2,618 sq. ft.6702 Aretino Way, East Bakersfield, CA 93306
MLS# PI25215630Listed by: SIERRA SANDS REAL ESTATE - New
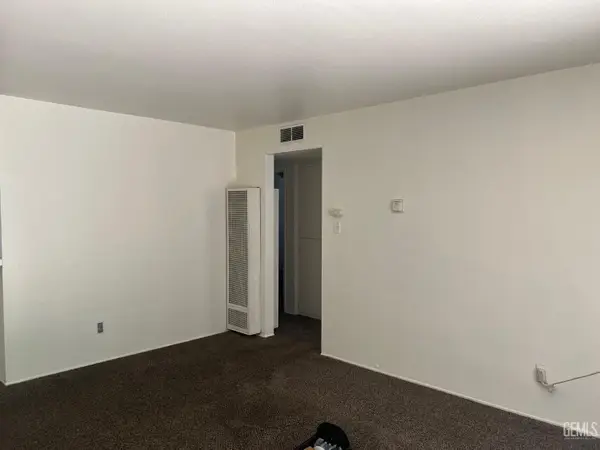 $339,000Active-- beds -- baths2,610 sq. ft.
$339,000Active-- beds -- baths2,610 sq. ft.920 K STREET, Bakersfield, CA 93304
MLS# 202510516Listed by: TRI-CAL REALTY - New
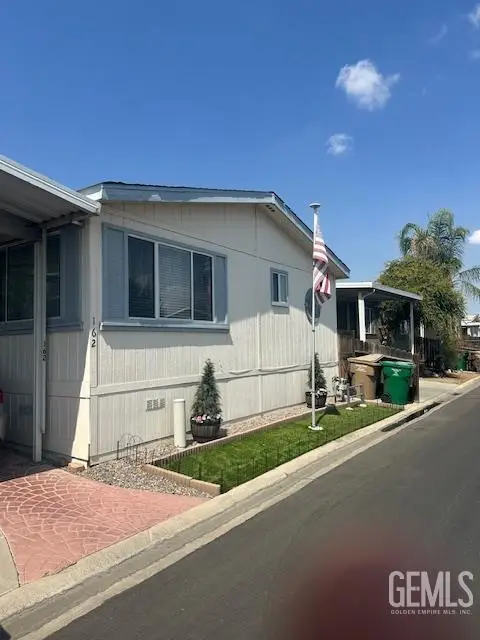 $160,000Active3 beds 2 baths1,848 sq. ft.
$160,000Active3 beds 2 baths1,848 sq. ft.14035 ROSEDALE HIGHWAY #162, Bakersfield, CA 93314
MLS# 202510509Listed by: RE/MAX GOLDEN EMPIRE - New
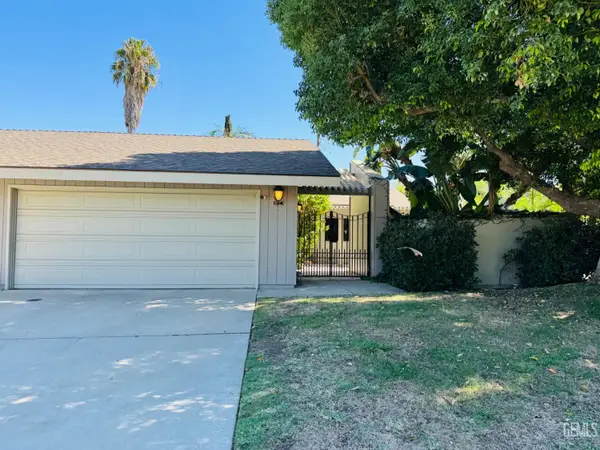 $395,000Active2 beds 2 baths1,936 sq. ft.
$395,000Active2 beds 2 baths1,936 sq. ft.124 PORTALES REAL, Bakersfield, CA 93309
MLS# 202510503Listed by: WESTCHESTER HOMES - New
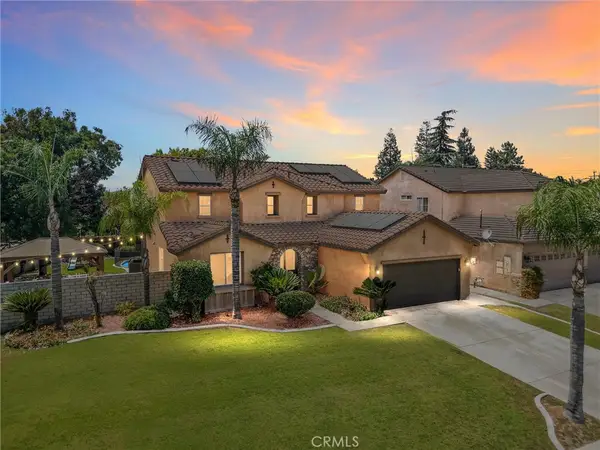 $575,000Active5 beds 3 baths2,607 sq. ft.
$575,000Active5 beds 3 baths2,607 sq. ft.805 Vermillion Drive, Bakersfield, CA 93312
MLS# PI25216097Listed by: WATSON REALTY - Open Fri, 3 to 6pmNew
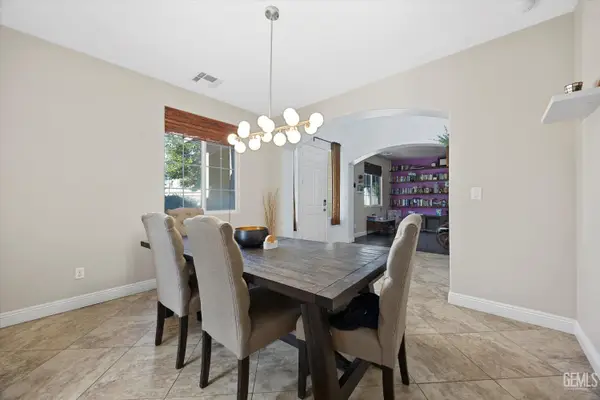 $630,000Active5 beds 3 baths2,800 sq. ft.
$630,000Active5 beds 3 baths2,800 sq. ft.9403 METROPOLITAN WAY, Bakersfield, CA 93311
MLS# 202510282Listed by: MIRAMAR INTERNATIONAL CALLOWAY - New
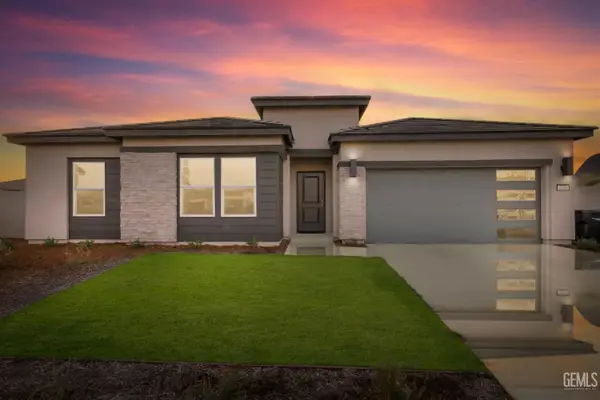 $435,000Active4 beds 2 baths
$435,000Active4 beds 2 baths528 MAMBO COURT, Bakersfield, CA 93306
MLS# 202510486Listed by: KELLER WILLIAMS REALTY
