7705 TERRY JOHN AVENUE, Bakersfield, CA 93308
Local realty services provided by:Better Homes and Gardens Real Estate Property Shoppe
Listed by:laurice mccarty
Office:coldwell banker preferred, realtors
MLS#:202510359
Source:BF
Price summary
- Price:$565,000
- Price per sq. ft.:$227.18
About this home
Beautiful custom-built 4B/2B, 2487 sq. ft. home with thoughtful upgrades throughout! The chef's kitchen boasts granite countertops, marble backsplash, pull-out drawers, lazy Susan, large walk-in pantry, and matching KitchenAid appliances plus a superior Bosch dishwasher. Refrigerator included! A newer roof with Cool Shingles was installed in 2023, offering buyers peace of mind and the benefit of a costly improvement already taken care of. Enjoy a spacious, well-manicured pool-sized backyard complete with two storage sheds that stay with the property. The living rm showcases a custom entertainment center designed for the space. An enclosed office easily functions as an oversized 4th rm, while durable wood-look tile flooring flows through most of the home, blending style with low maintenance. The luxurious primary bath offers a spa-like retreat with soaking tub & sleek glass-enclosed shower accented by gorgeous custom tile. This home has storage galore! This home is an exceptional find!
Contact an agent
Home facts
- Year built:1993
- Listing ID #:202510359
- Added:3 day(s) ago
- Updated:September 14, 2025 at 10:12 AM
Rooms and interior
- Bedrooms:4
- Total bathrooms:2
- Full bathrooms:2
- Living area:2,487 sq. ft.
Heating and cooling
- Cooling:Central A/C
- Heating:Central
Structure and exterior
- Year built:1993
- Building area:2,487 sq. ft.
- Lot area:0.27 Acres
Schools
- High school:Centennial
- Middle school:Norris
- Elementary school:Olive Drive
Finances and disclosures
- Price:$565,000
- Price per sq. ft.:$227.18
New listings near 7705 TERRY JOHN AVENUE
- New
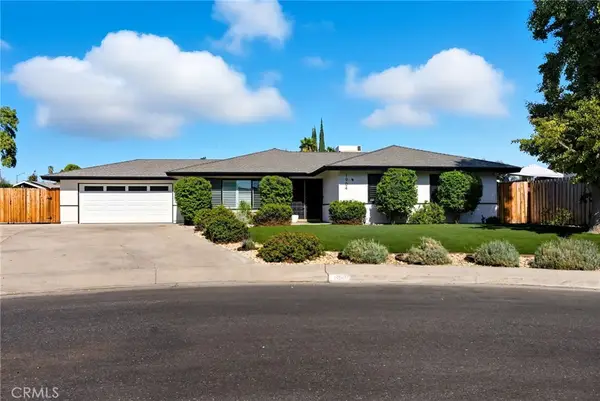 $525,000Active3 beds 3 baths1,862 sq. ft.
$525,000Active3 beds 3 baths1,862 sq. ft.1904 Kinross Court, Bakersfield, CA 93309
MLS# OC25218223Listed by: 661 REALTY - New
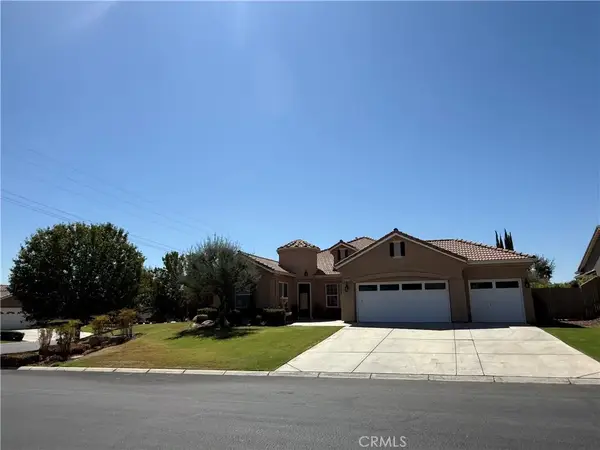 $619,900Active3 beds 3 baths2,618 sq. ft.
$619,900Active3 beds 3 baths2,618 sq. ft.6702 Aretino Way, East Bakersfield, CA 93306
MLS# PI25215630Listed by: SIERRA SANDS REAL ESTATE - New
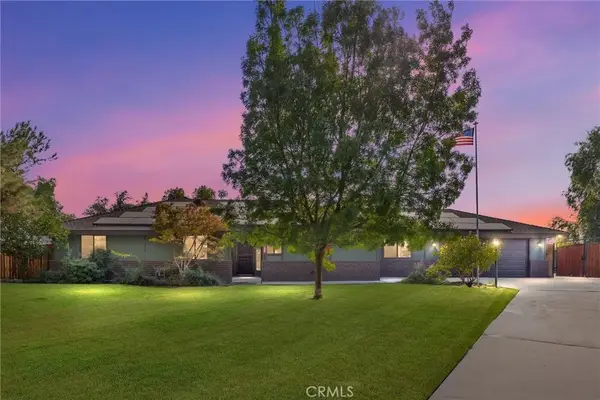 $460,000Active4 beds 2 baths1,896 sq. ft.
$460,000Active4 beds 2 baths1,896 sq. ft.5816 Hidden Valley, Bakersfield, CA 93306
MLS# NS25217667Listed by: LPT REALTY, INC - New
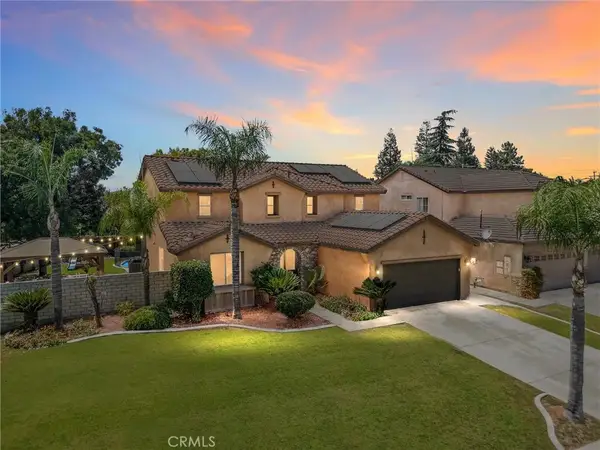 $575,000Active5 beds 3 baths2,607 sq. ft.
$575,000Active5 beds 3 baths2,607 sq. ft.805 Vermillion Drive, Bakersfield, CA 93312
MLS# PI25216097Listed by: WATSON REALTY - New
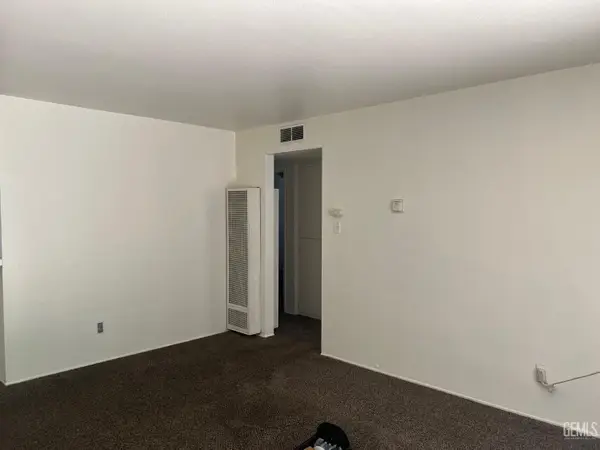 $339,000Active-- beds -- baths2,610 sq. ft.
$339,000Active-- beds -- baths2,610 sq. ft.920 K STREET, Bakersfield, CA 93304
MLS# 202510516Listed by: TRI-CAL REALTY - New
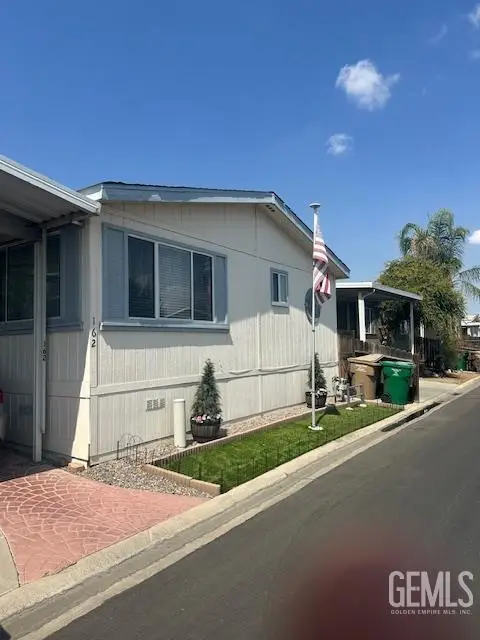 $160,000Active3 beds 2 baths1,848 sq. ft.
$160,000Active3 beds 2 baths1,848 sq. ft.14035 ROSEDALE HIGHWAY #162, Bakersfield, CA 93314
MLS# 202510509Listed by: RE/MAX GOLDEN EMPIRE - New
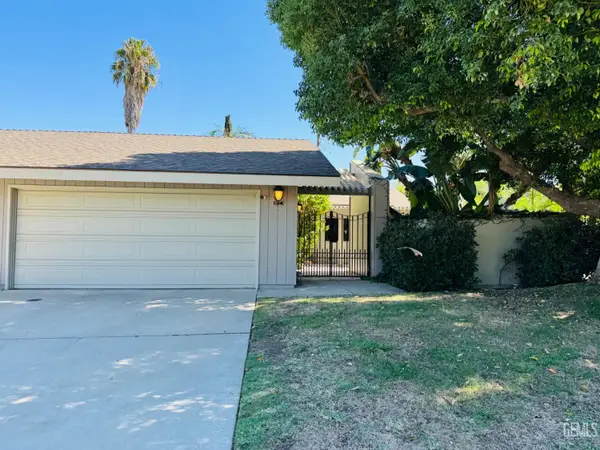 $395,000Active2 beds 2 baths1,936 sq. ft.
$395,000Active2 beds 2 baths1,936 sq. ft.124 PORTALES REAL, Bakersfield, CA 93309
MLS# 202510503Listed by: WESTCHESTER HOMES - New
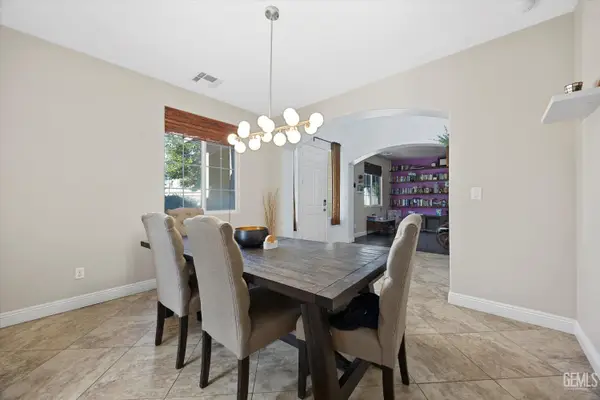 $630,000Active5 beds 3 baths2,800 sq. ft.
$630,000Active5 beds 3 baths2,800 sq. ft.9403 METROPOLITAN WAY, Bakersfield, CA 93311
MLS# 202510282Listed by: MIRAMAR INTERNATIONAL CALLOWAY - New
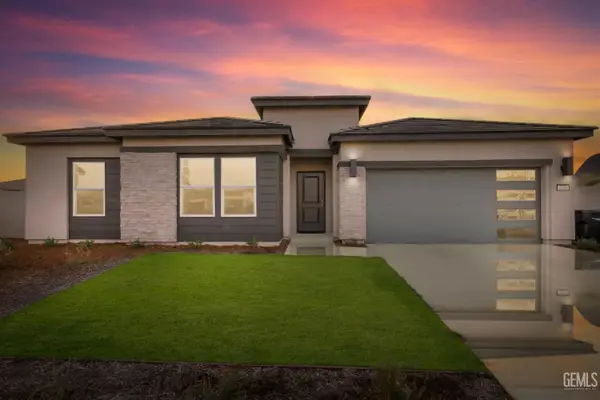 $435,000Active4 beds 2 baths
$435,000Active4 beds 2 baths528 MAMBO COURT, Bakersfield, CA 93306
MLS# 202510486Listed by: KELLER WILLIAMS REALTY - New
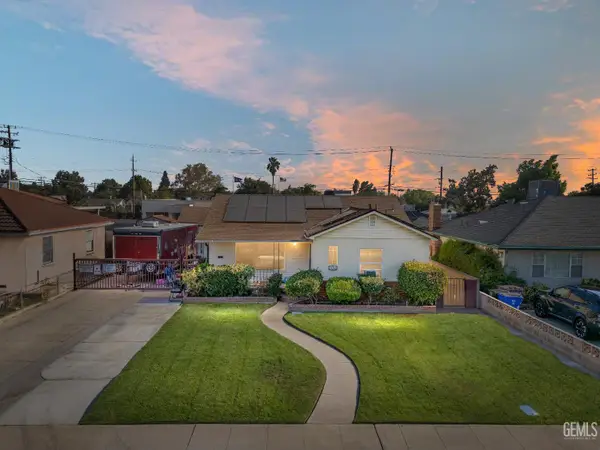 $345,000Active3 beds 2 baths1,620 sq. ft.
$345,000Active3 beds 2 baths1,620 sq. ft.115 IRENE STREET, Bakersfield, CA 93305
MLS# 202510511Listed by: OPEN DOOR REAL ESTATE
