1536 Williamson, Beaumont, CA 92223
Local realty services provided by:Better Homes and Gardens Real Estate Clarity
1536 Williamson,Beaumont, CA 92223
$475,000
- 2 Beds
- 2 Baths
- 1,600 sq. ft.
- Single family
- Pending
Listed by:william pavkov
Office:non listed office
MLS#:IG25115584
Source:San Diego MLS via CRMLS
Price summary
- Price:$475,000
- Price per sq. ft.:$296.88
- Monthly HOA dues:$298
About this home
Located in the the Gated 55+ Senior Community of Four Seasons Beaumont this Lovely Collage Model is Move-In Ready. Great Curb Appeal with the Popular Craftsman Exterior along with Low Maintenance Turf and River Rock Accents. This Beautiful Home Features: Two Bedrooms, Two Bathrooms, Den, Interior Laundry Room with Sink, Large Walk-In Master Closet, Gas Fireplace, Stainless Steel Appliances, Granite Counter Tops and a Walk-In Pantry. The Master Bathroom as Dual Sinks and a New Shower. There is Easy Care Wood Look Ceramic Tile Throughout. The Rear Yard Features: Stamped Concrete, Alumawood Patio Cover, Artificial Turf and Peak-A-Boo Views of the Mountains. The Garage is a Three Car with Tandem on One Side to Accommodate Extra Long Vehicles or for Extra Storage. The Four Seasons Community Includes a Lodge with a Resort Class Pool Complex, Ballroom, Bistro, Theatre Room, Billiards, Salon, Bocce Ball Courts, Tennis Courts, Fitness Center, Walking Trails, an Indoor Pool Complex and Dog Park.
Contact an agent
Home facts
- Year built:2017
- Listing ID #:IG25115584
- Added:135 day(s) ago
- Updated:October 06, 2025 at 07:32 AM
Rooms and interior
- Bedrooms:2
- Total bathrooms:2
- Full bathrooms:2
- Living area:1,600 sq. ft.
Heating and cooling
- Cooling:Central Forced Air
- Heating:Forced Air Unit
Structure and exterior
- Roof:Concrete, Tile/Clay
- Year built:2017
- Building area:1,600 sq. ft.
Utilities
- Water:Public
- Sewer:Public Sewer, Sewer Connected
Finances and disclosures
- Price:$475,000
- Price per sq. ft.:$296.88
New listings near 1536 Williamson
- New
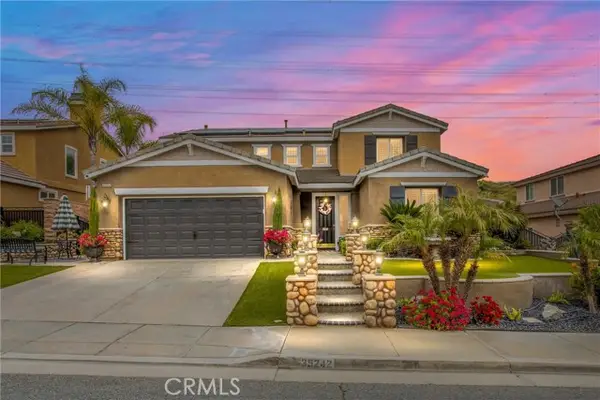 $680,000Active5 beds 3 baths2,935 sq. ft.
$680,000Active5 beds 3 baths2,935 sq. ft.35242 Trevino Trail, Beaumont, CA 92223
MLS# IG25232747Listed by: MAYNE CHOICE REALTY, INC. - New
 $660,000Active4 beds 3 baths2,049 sq. ft.
$660,000Active4 beds 3 baths2,049 sq. ft.35227 Vernon, Beaumont, CA 92223
MLS# CV25232721Listed by: CHAMPIONS REAL ESTATE - New
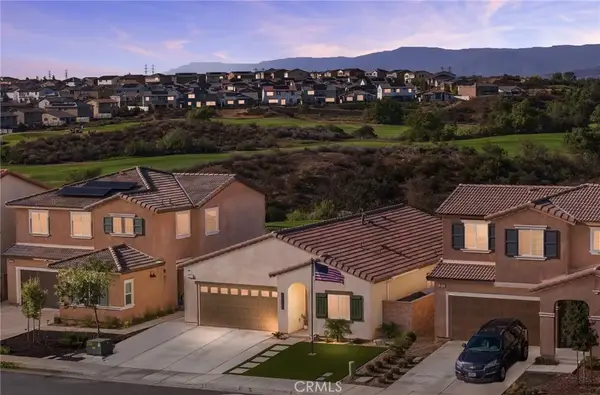 $549,000Active3 beds 2 baths1,331 sq. ft.
$549,000Active3 beds 2 baths1,331 sq. ft.35354 Price Street, Beaumont, CA 92223
MLS# CV25230631Listed by: EXP REALTY OF GREATER LOS ANGELES - New
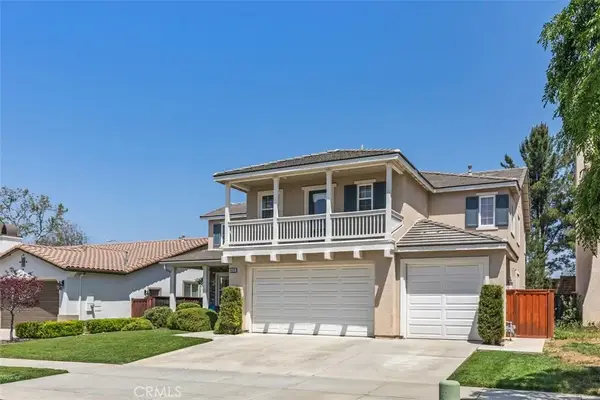 $655,000Active4 beds 3 baths2,853 sq. ft.
$655,000Active4 beds 3 baths2,853 sq. ft.36308 Eagle Lane, Beaumont, CA 92223
MLS# SW25232622Listed by: HELP U SELL 951 REALTY - New
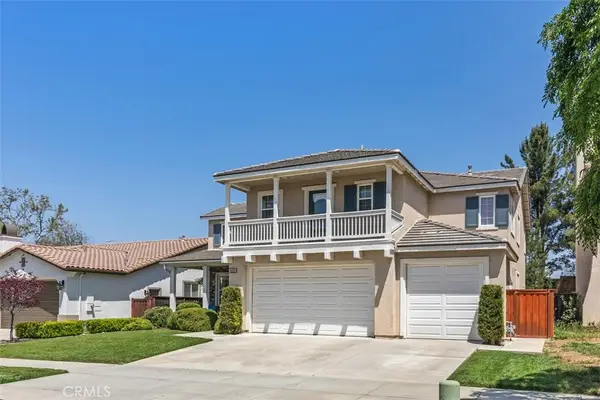 $655,000Active4 beds 3 baths2,853 sq. ft.
$655,000Active4 beds 3 baths2,853 sq. ft.36308 Eagle Lane, Beaumont, CA 92223
MLS# SW25232622Listed by: HELP U SELL 951 REALTY - New
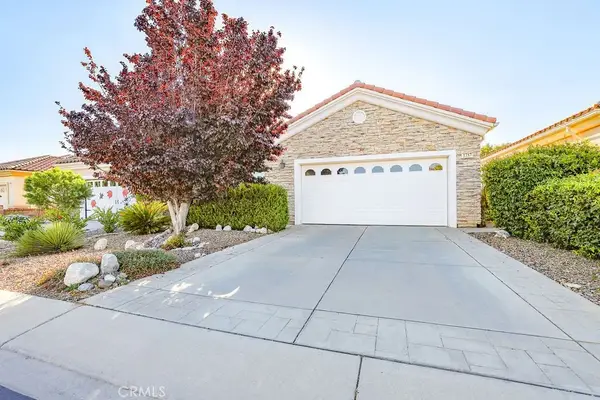 $399,500Active2 beds 2 baths1,392 sq. ft.
$399,500Active2 beds 2 baths1,392 sq. ft.1757 Desert Poppy Lane, Beaumont, CA 92223
MLS# IG25220281Listed by: KELLER WILLIAMS REALTY RIV - New
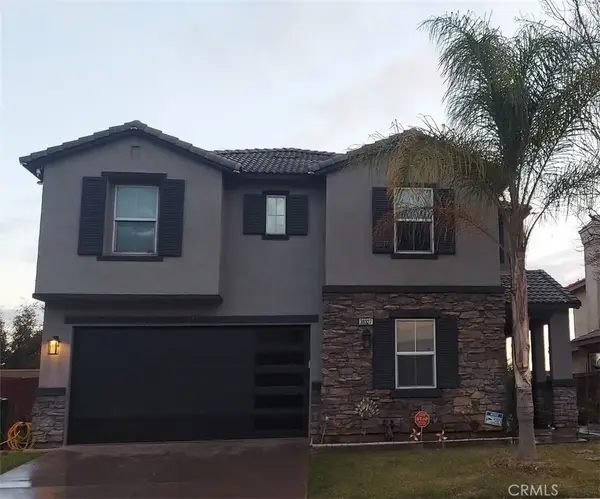 $599,999Active5 beds 3 baths2,980 sq. ft.
$599,999Active5 beds 3 baths2,980 sq. ft.38327 Rancho Vista Dr, Beaumont, CA 92223
MLS# IG25231773Listed by: EXP REALTY OF SOUTHERN CA. INC - New
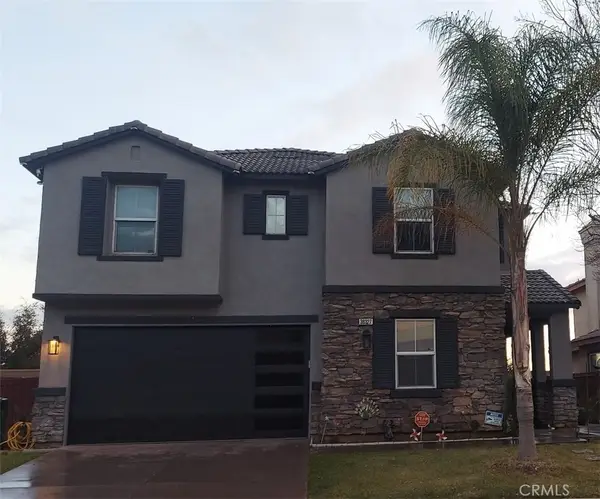 $599,999Active5 beds 3 baths2,980 sq. ft.
$599,999Active5 beds 3 baths2,980 sq. ft.38327 Rancho Vista Dr, Beaumont, CA 92223
MLS# IG25231773Listed by: EXP REALTY OF SOUTHERN CA. INC - New
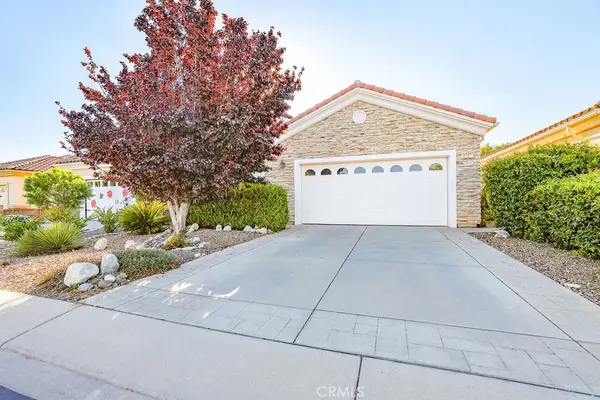 $399,500Active2 beds 2 baths1,392 sq. ft.
$399,500Active2 beds 2 baths1,392 sq. ft.1757 Desert Poppy Lane, Beaumont, CA 92223
MLS# IG25220281Listed by: KELLER WILLIAMS REALTY RIV - New
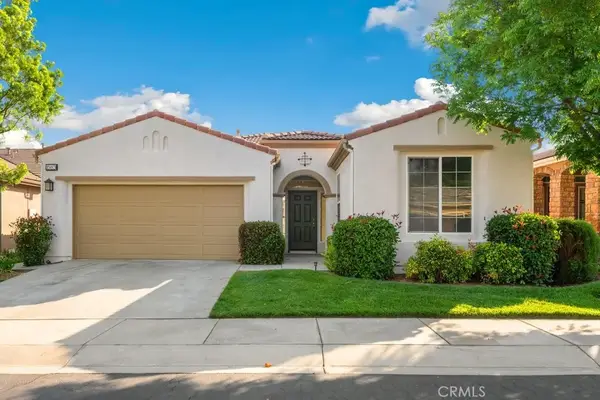 $447,900Active2 beds 2 baths2,102 sq. ft.
$447,900Active2 beds 2 baths2,102 sq. ft.1583 Turtle Creek, Beaumont, CA 92223
MLS# IG25231027Listed by: REDFIN
