11025 Alba Road, Ben Lomond, CA 95005
Local realty services provided by:Better Homes and Gardens Real Estate Oak Valley
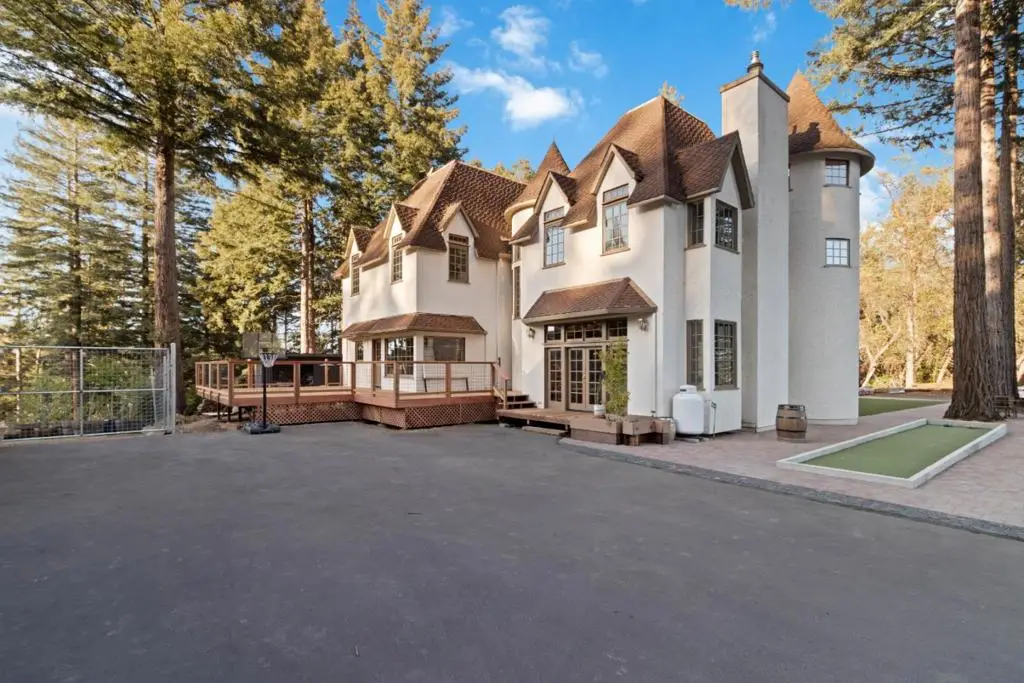
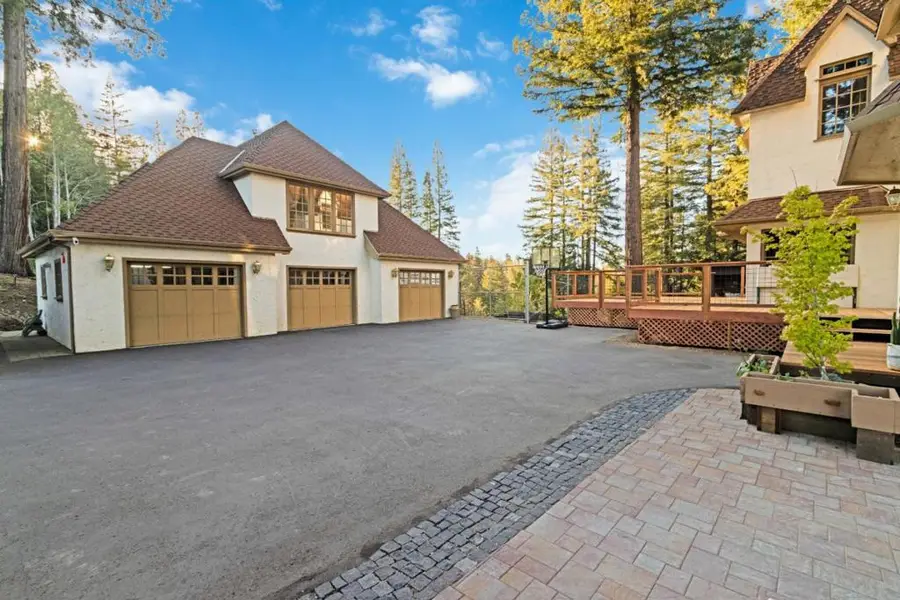
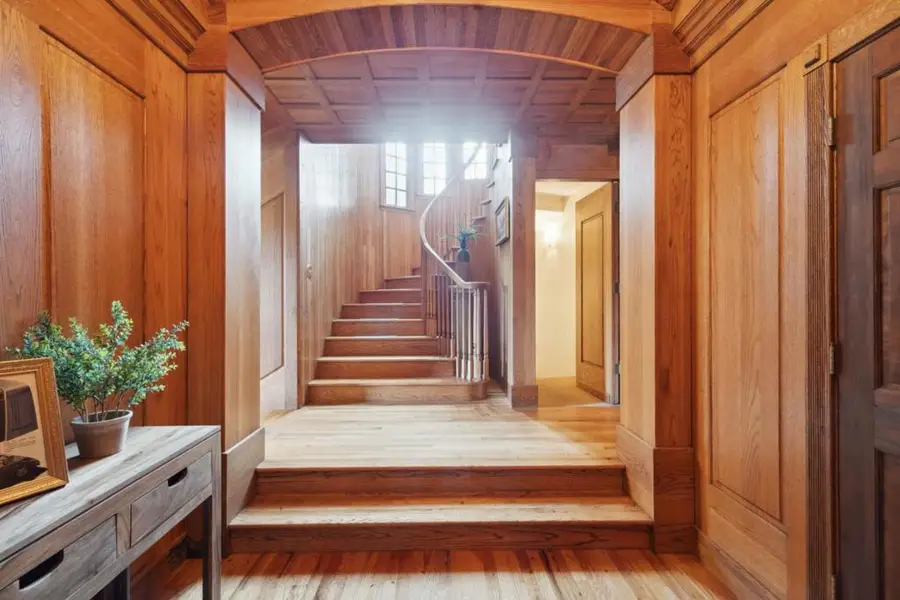
Listed by:the madani team
Office:room real estate
MLS#:ML82001547
Source:CRMLS
Price summary
- Price:$2,500,000
- Price per sq. ft.:$371.69
About this home
Tucked away on 11 lush acres among majestic redwoods, this private luxury estate offers an exceptional retreat for the discerning buyer. The expansive redwood deck frames breathtaking views of rolling hills, a world-class vineyard, a 60x90 artificial turf lawn, a greenhouse, and a scenic trail leading to an old-growth redwood grove. Venture through hand-crafted oak doors into a home where old-world artistry meets modern refinement. The stunning library features soaring ceilings, built-in shelving, a gas fireplace, and a circular stage, perfect for intimate performances or quiet reflection. The chef's kitchen is anchored by unique hammerhead-shaped counters and outfitted for culinary excellence. Discover a secret passageway that leads to an entertainer's dream: a wet bar, wine cellar, and a fully sound-insulated home theater. The expansive primary suite includes a luxurious ensuite bath with dual vanities, a soaking tub, and a generously sized closet. Additional features include a 3-car garage, separate workshop, and a private ADU offering ample space and privacy. Conveniently located just minutes from Highway 9, enjoy easy access to the charm of downtown Boulder Creek, Saratoga's fine dining, or the coastal beauty of nearby beaches.
Contact an agent
Home facts
- Year built:1980
- Listing Id #:ML82001547
- Added:127 day(s) ago
- Updated:August 13, 2025 at 01:10 PM
Rooms and interior
- Bedrooms:5
- Total bathrooms:4
- Full bathrooms:4
- Living area:6,726 sq. ft.
Heating and cooling
- Cooling:Evaporative Cooling
- Heating:Electric, Fireplaces, Forced Air
Structure and exterior
- Roof:Composition, Shingle
- Year built:1980
- Building area:6,726 sq. ft.
- Lot area:10.87 Acres
Schools
- High school:Other
- Middle school:Other
- Elementary school:Other
Utilities
- Water:Well
Finances and disclosures
- Price:$2,500,000
- Price per sq. ft.:$371.69
New listings near 11025 Alba Road
- New
 $599,000Active2 beds 1 baths1,016 sq. ft.
$599,000Active2 beds 1 baths1,016 sq. ft.155 Rowardennan Drive, Ben Lomond, CA 95005
MLS# ML82017967Listed by: EXP REALTY OF CALIFORNIA INC - New
 $1,349,000Active4 beds 3 baths1,905 sq. ft.
$1,349,000Active4 beds 3 baths1,905 sq. ft.514 Noteware Drive, Ben Lomond, CA 95005
MLS# ML81992179Listed by: COLDWELL BANKER REALTY - New
 $499,000Active10.89 Acres
$499,000Active10.89 Acres280 Sweetwater Lane, Ben Lomond, CA 95005
MLS# ML82017384Listed by: ROOM REAL ESTATE - New
 $495,000Active13.3 Acres
$495,000Active13.3 Acres2472 Fanning Grade, Ben Lomond, CA 95005
MLS# ML82017133Listed by: ROOM REAL ESTATE - New
 $2,100,000Active4 beds 4 baths2,600 sq. ft.
$2,100,000Active4 beds 4 baths2,600 sq. ft.280 Fairview Avenue, Ben Lomond, CA 95005
MLS# ML82016900Listed by: RUSSELL E. GROSS REAL ESTATE  $1,299,000Active5 beds 3 baths2,230 sq. ft.
$1,299,000Active5 beds 3 baths2,230 sq. ft.9925 Love Creek Road, Ben Lomond, CA 95005
MLS# ML82014891Listed by: ROOM REAL ESTATE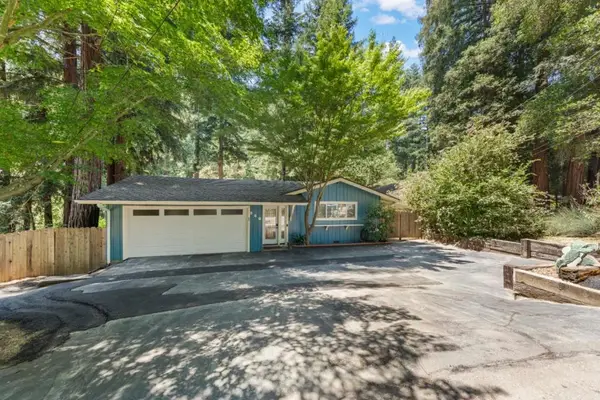 $1,199,000Active3 beds 3 baths2,036 sq. ft.
$1,199,000Active3 beds 3 baths2,036 sq. ft.660 Dickinson Avenue, Ben Lomond, CA 95005
MLS# ML82014460Listed by: COLDWELL BANKER REALTY $1,165,000Active3 beds 3 baths2,313 sq. ft.
$1,165,000Active3 beds 3 baths2,313 sq. ft.251 Sunnycroft Road, Ben Lomond, CA 95005
MLS# ML82013984Listed by: DAVID LYNG REAL ESTATE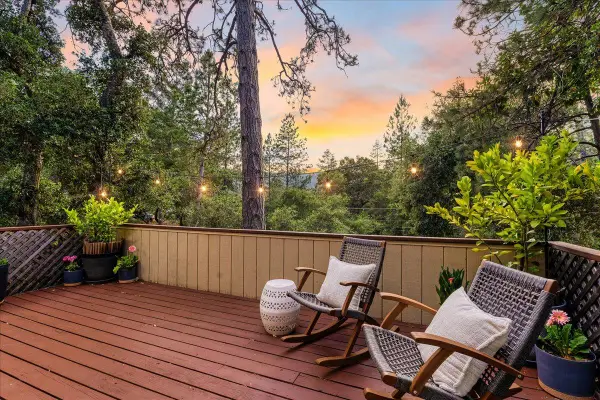 $1,120,000Active3 beds 2 baths2,110 sq. ft.
$1,120,000Active3 beds 2 baths2,110 sq. ft.641 Marion Avenue, Ben Lomond, CA 95005
MLS# ML82012353Listed by: COMPASS $1,120,000Active3 beds 2 baths2,110 sq. ft.
$1,120,000Active3 beds 2 baths2,110 sq. ft.641 Marion Avenue, Ben Lomond, CA 95005
MLS# ML82012353Listed by: COMPASS

