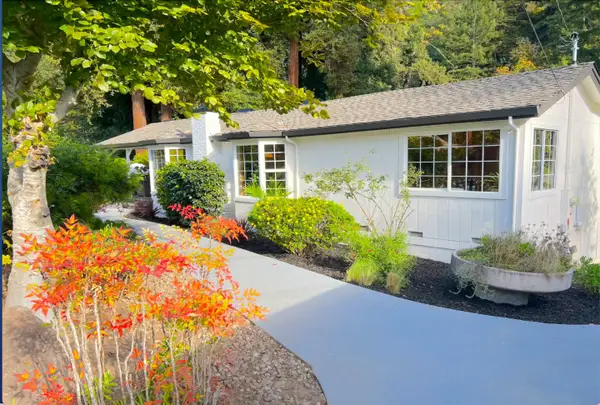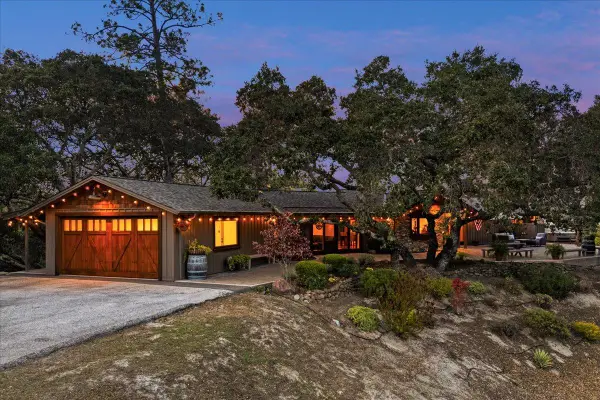641 Marion Avenue, Ben Lomond, CA 95005
Local realty services provided by:Better Homes and Gardens Real Estate Royal & Associates
641 Marion Avenue,Ben Lomond, CA 95005
$1,099,000
- 3 Beds
- 2 Baths
- 2,110 sq. ft.
- Single family
- Active
Listed by: monica lussier
Office: compass
MLS#:ML82012353
Source:CAMAXMLS
Price summary
- Price:$1,099,000
- Price per sq. ft.:$520.85
About this home
Set in the quiet Quail Hollow neighborhood of Ben Lomond, this inviting home offers a true sense of peace and privacy. Thoughtfully maintained and surrounded by lush greenery, it features a functional layout with great separation of space. The main level is designed to take in natural light and scenic views from nearly every room, including the living room, primary suite, kitchen, and dining area, creating a strong connection to the surrounding landscape. The spacious kitchen includes a large breakfast bar and flows easily into the dining area, with sliding glass doors opening to the front deck, perfect for morning coffee or evening gatherings. Downstairs, two additional bedrooms, a full bath, and an enclosed bonus room offer flexible space for a home office, gym, studio, or extra storage. The flat backyard offers room to garden, play, or simply enjoy the sunshine. A two-car garage, bonus driveway parking, and a dedicated garden area round out the features. Located just minutes from downtown Ben Lomond with easy access to Highway 9 and Zayante Road, this home blends comfort, function, and a tranquil setting, ideal for your next chapter.
Contact an agent
Home facts
- Year built:1984
- Listing ID #:ML82012353
- Added:142 day(s) ago
- Updated:November 25, 2025 at 02:46 PM
Rooms and interior
- Bedrooms:3
- Total bathrooms:2
- Full bathrooms:2
- Living area:2,110 sq. ft.
Heating and cooling
- Heating:Forced Air
Structure and exterior
- Roof:Composition Shingles
- Year built:1984
- Building area:2,110 sq. ft.
- Lot area:0.22 Acres
Utilities
- Water:Public
Finances and disclosures
- Price:$1,099,000
- Price per sq. ft.:$520.85
New listings near 641 Marion Avenue
- New
 $1,050,000Active4 beds 3 baths2,537 sq. ft.
$1,050,000Active4 beds 3 baths2,537 sq. ft.10510 Highway 9, Ben Lomond, CA 95005
MLS# 41117722Listed by: ROOM REAL ESTATE - New
 $1,050,000Active4 beds 3 baths2,537 sq. ft.
$1,050,000Active4 beds 3 baths2,537 sq. ft.10510 Highway 9, BEN LOMOND, CA 95005
MLS# 41117722Listed by: ROOM REAL ESTATE  $799,000Active2 beds 1 baths1,000 sq. ft.
$799,000Active2 beds 1 baths1,000 sq. ft.8525 Glen Arbor Road, Ben Lomond, CA 95005
MLS# ML82007628Listed by: COLDWELL BANKER REALTY $1,299,990Pending3 beds 2 baths1,856 sq. ft.
$1,299,990Pending3 beds 2 baths1,856 sq. ft.220 Lazywoods Road, Felton, CA 95018
MLS# ML82027097Listed by: COMPASS $159,999Active1.3 Acres
$159,999Active1.3 Acres1365 Caledonia Avenue, Ben Lomond, CA 95005
MLS# ML82027096Listed by: ROOM REAL ESTATE $1,095,000Active4 beds 3 baths1,864 sq. ft.
$1,095,000Active4 beds 3 baths1,864 sq. ft.8787 Highway 9, Ben Lomond, CA 95005
MLS# ML82026745Listed by: RUSSELL E. GROSS REAL ESTATE $759,000Pending2 beds 1 baths912 sq. ft.
$759,000Pending2 beds 1 baths912 sq. ft.345 Condor Avenue, Ben Lomond, CA 95005
MLS# ML82025886Listed by: ROOM REAL ESTATE $759,000Active2 beds 1 baths912 sq. ft.
$759,000Active2 beds 1 baths912 sq. ft.345 Condor Avenue, Ben Lomond, CA 95005
MLS# ML82025886Listed by: ROOM REAL ESTATE $559,000Active2 beds 1 baths762 sq. ft.
$559,000Active2 beds 1 baths762 sq. ft.234 Caledonium Avenue, Ben Lomond, CA 95005
MLS# ML82024035Listed by: ROOM REAL ESTATE $2,799,000Active4 beds 3 baths2,654 sq. ft.
$2,799,000Active4 beds 3 baths2,654 sq. ft.7409 Hihn Road, Ben Lomond, CA 95005
MLS# ML82019625Listed by: COLDWELL BANKER REALTY
