121 N Almont Drive #303, Beverly Hills, CA 90211
Local realty services provided by:Better Homes and Gardens Real Estate Everything Real Estate
Listed by:michael libow
Office:compass
MLS#:25585731
Source:CRMLS
Price summary
- Price:$1,495,000
- Price per sq. ft.:$842.25
- Monthly HOA dues:$987
About this home
Sunlit, spacious, and immaculate coveted southeast front corner penthouse unit featuring lovely treetop vistas, high ceilings, an open entertainment plan, and gorgeous light herringbone wood floors throughout (no carpets). Rotunda-style marble entry leads to the large living room with fireplace and wet bar which opens to a private balcony with bucolic treetop streetfront views. Gracious dining room overlooking Almont as well. Fabulous chef's kitchen with stainless appliances and laundry. Front-facing primary suite with walk-in and luxe bath. Huge secondary bedroom suite. Exclusive 14-unit low-rise security building with gym, sauna, meeting room, big rooftop view patio, side x side gated subterranean parking, guest parking, EQ insurance. A great top floor space in the perfect location on a quiet road moments from the best of Beverly Hills and the Westside.
Contact an agent
Home facts
- Year built:1993
- Listing ID #:25585731
- Added:60 day(s) ago
- Updated:November 01, 2025 at 01:22 PM
Rooms and interior
- Bedrooms:2
- Total bathrooms:3
- Full bathrooms:2
- Half bathrooms:1
- Living area:1,775 sq. ft.
Heating and cooling
- Cooling:Central Air
- Heating:Central Furnace
Structure and exterior
- Year built:1993
- Building area:1,775 sq. ft.
- Lot area:0.38 Acres
Finances and disclosures
- Price:$1,495,000
- Price per sq. ft.:$842.25
New listings near 121 N Almont Drive #303
- Open Sun, 1 to 4pmNew
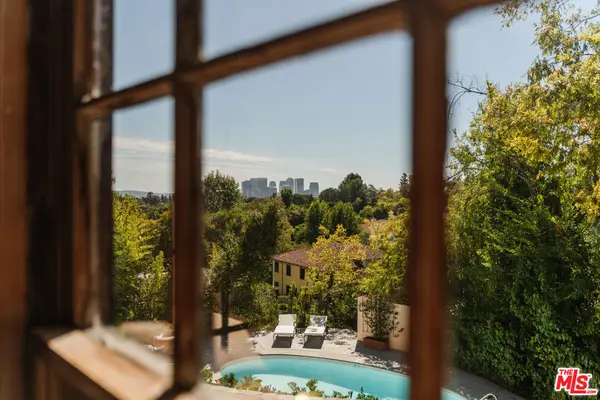 $5,995,000Active5 beds 4 baths3,411 sq. ft.
$5,995,000Active5 beds 4 baths3,411 sq. ft.1277 Leona Drive, Beverly Hills, CA 90210
MLS# 25612661Listed by: SOTHEBY'S INTERNATIONAL REALTY - New
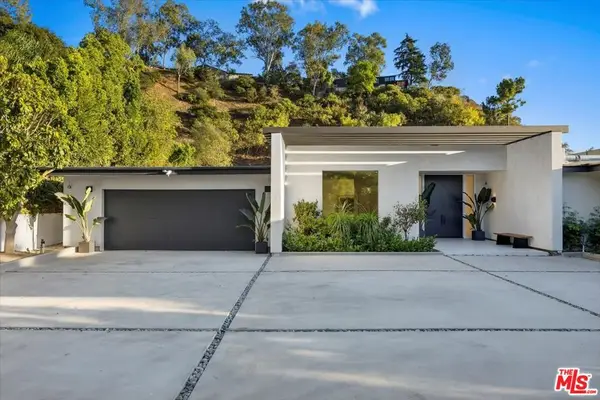 $16,900,000Active4 beds 7 baths5,423 sq. ft.
$16,900,000Active4 beds 7 baths5,423 sq. ft.1836 Loma Vista Drive, Beverly Hills, CA 90210
MLS# 25613413Listed by: WESTSIDE ESTATE AGENCY INC. - New
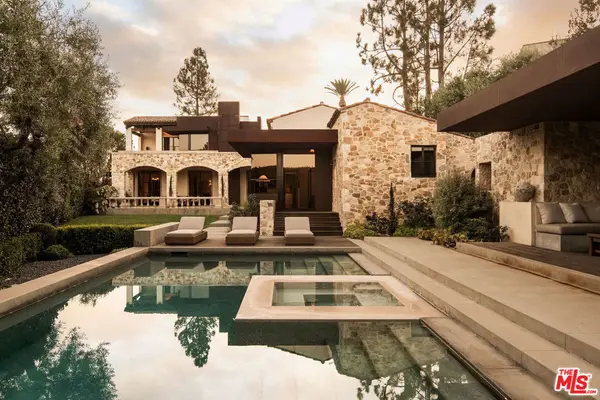 $23,950,000Active5 beds 5 baths5,452 sq. ft.
$23,950,000Active5 beds 5 baths5,452 sq. ft.976 N Alpine Drive, Beverly Hills, CA 90210
MLS# 25613561Listed by: THE BEVERLY HILLS ESTATES - Open Sun, 1 to 4pmNew
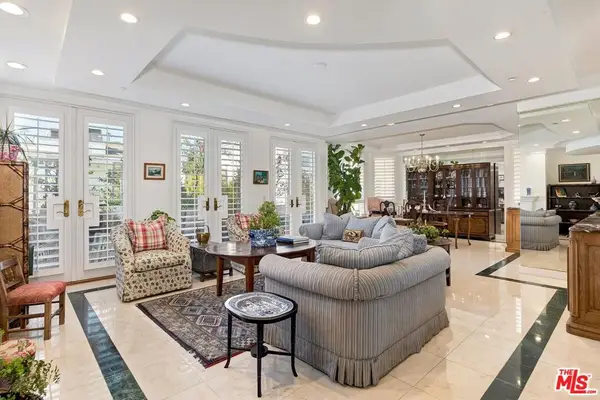 $1,699,000Active3 beds 3 baths2,177 sq. ft.
$1,699,000Active3 beds 3 baths2,177 sq. ft.121 N Almont Drive #205, Beverly Hills, CA 90211
MLS# 25613033Listed by: COMPASS - New
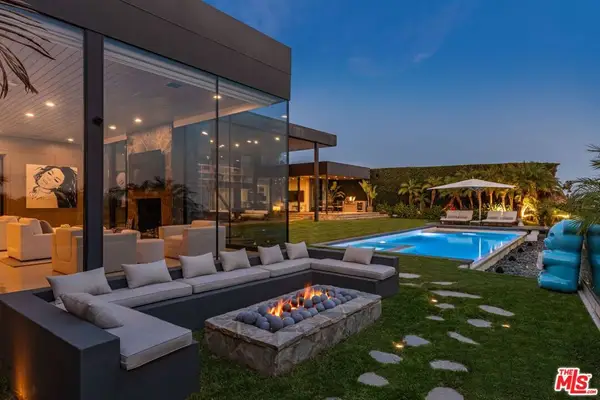 $24,995,000Active5 beds 5 baths6,910 sq. ft.
$24,995,000Active5 beds 5 baths6,910 sq. ft.630 Clinton Place, Beverly Hills, CA 90210
MLS# 25613139Listed by: THE BEVERLY HILLS ESTATES - Open Sun, 1 to 4pmNew
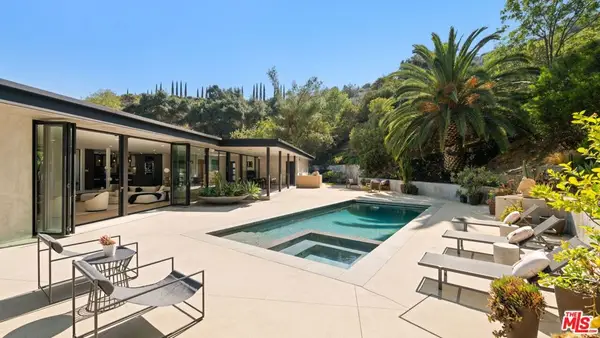 $5,495,000Active6 beds 7 baths4,810 sq. ft.
$5,495,000Active6 beds 7 baths4,810 sq. ft.9991 Liebe Drive, Beverly Hills, CA 90210
MLS# 25613251Listed by: THE BEVERLY HILLS ESTATES - New
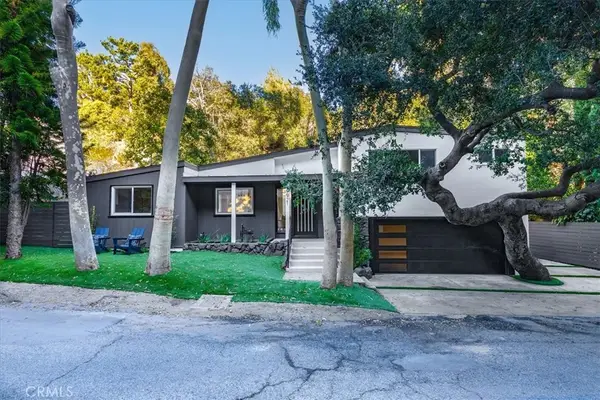 $1,599,000Active2 beds 2 baths1,333 sq. ft.
$1,599,000Active2 beds 2 baths1,333 sq. ft.9921 Westwanda, Beverly Hills, CA 90210
MLS# IG25251186Listed by: GRIFFIN REAL ESTATE, INC. - New
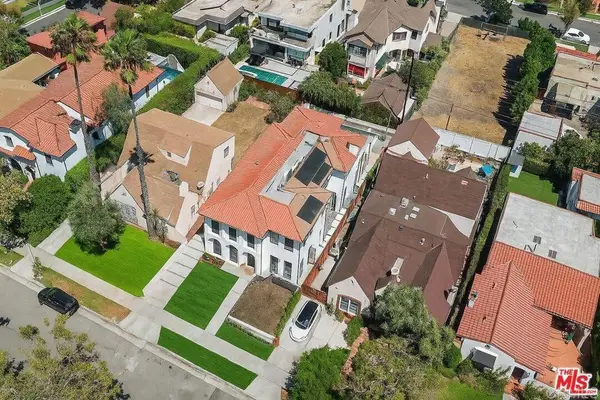 $5,400,000Active5 beds 6 baths4,011 sq. ft.
$5,400,000Active5 beds 6 baths4,011 sq. ft.160 N Stanley Drive, Beverly Hills, CA 90211
MLS# NDP2510170Listed by: STAGED HOMES REAL ESTATE - New
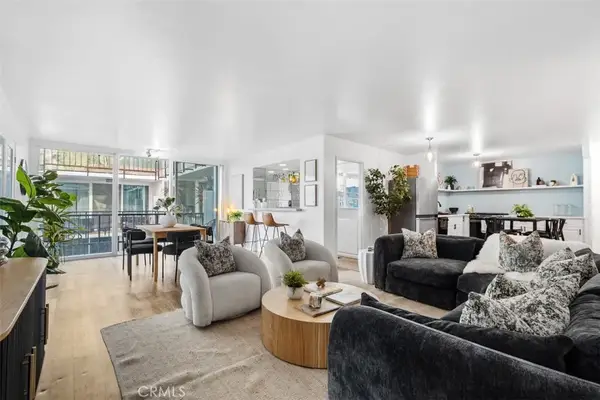 $700,000Active2 beds 2 baths1,119 sq. ft.
$700,000Active2 beds 2 baths1,119 sq. ft.9950 Durant Dr. #406, Beverly Hills, CA 90212
MLS# OC25250784Listed by: HARCOURTS BLUE WATER - Open Sat, 12 to 2pmNew
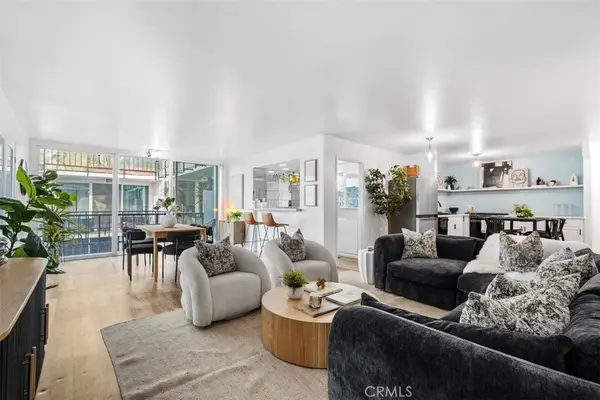 $700,000Active2 beds 2 baths1,119 sq. ft.
$700,000Active2 beds 2 baths1,119 sq. ft.9950 Durant Dr. #406, Beverly Hills, CA 90212
MLS# OC25250784Listed by: HARCOURTS BLUE WATER
