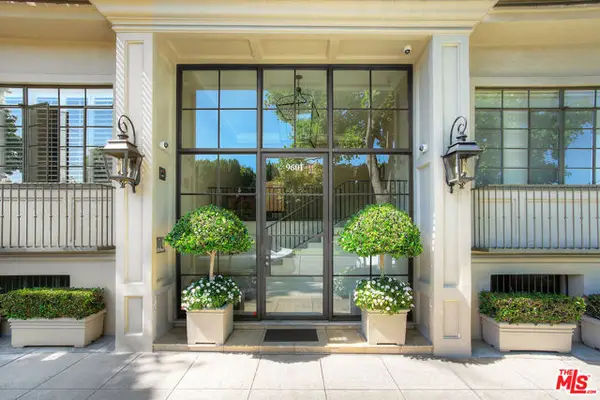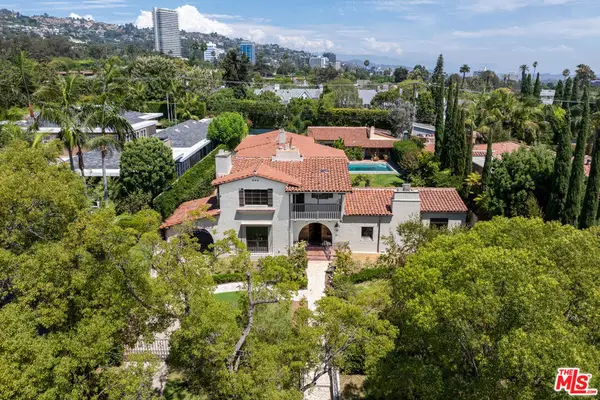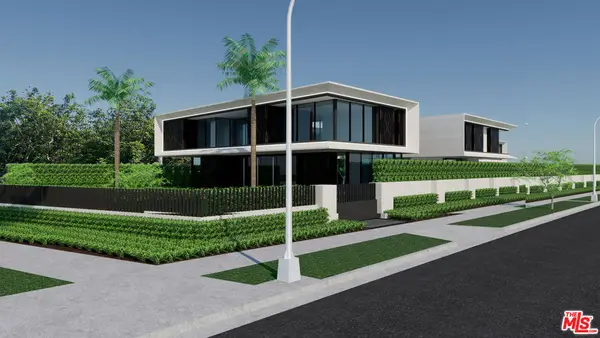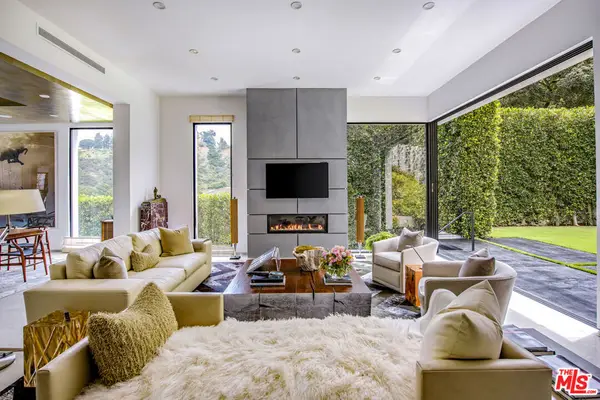131 N Gale Drive #1C, Beverly Hills, CA 90211
Local realty services provided by:Better Homes and Gardens Real Estate Clarity
131 N Gale Drive #1C,Beverly Hills, CA 90211
$880,000
- 2 Beds
- 2 Baths
- 1,092 sq. ft.
- Condominium
- Active
Listed by:erika taylor
Office:keller williams studio city
MLS#:25518289
Source:CRMLS
Price summary
- Price:$880,000
- Price per sq. ft.:$805.86
- Monthly HOA dues:$995
About this home
Priced To SELL! All staging furniture in photos has been removed. Luxurious Living in Beverly Hills! Discover sophisticated city living at its finest in this Landmark Mid Century Modern building designed by the famous Ray Kappe. This completely remodeled 2BD 2BA 1092 sqft condo is located in the back of the building which serves as the perfect private oasis that you have been searching for. Upon entering, you are greeted by a spacious living room with a beautiful botanical view that is perfect for both relaxation and entertainment. Elegant hardwood floors and an inviting ambiance. The custom kitchen has white quartz countertops, white cabinets, stainless steel appliances, a gas rangetop, electric stove, custom dishwasher and ample storage space. Adjacent to the kitchen, a stylish dining area provides an ideal setting for hosting intimate dinners or casual gatherings. Retreat to the primary suite with new double pane windows, new custom wall closet, recessed lighting, brand new carpet, a pristine new en-suite bathroom with a marble double vanity, hex floor tiles and a classic subway tile shower for ultimate luxury. Insulated ceiling for noise reduction. The guest bedroom or office has been transformed into the closet of your dreams which is also removable with new carpet, a floor to ceiling sliding glass door which opens directly to the enclosed patio that offers a serene outdoor space for al fresco dining or morning coffee. The guest bedroom is separated by a charming guest bathroom with a new marble vanity and new tile floor & shower. Newer Hvac / Brand New Washer/Dryer in Laundry closet/ 2nd parking space for $500 per year Conveniently located just moments from world-class shopping, dining and entertainment, Beverly Center, Rodeo Blvd, Robertson Blvd, 3rd Street, Trader Joes, The Grove, LACMA and Cedar Sinai Hospital, the Purple Metro Line coming in 2025, and the Beverly Hills School District this residence is surrounded by the vibrant cityscape and offers a seamless blend of modern elegance and timeless charm. Don't miss your opportunity to experience luxury and sophistication in one of LA's most coveted neighborhoods.
Contact an agent
Home facts
- Year built:1962
- Listing ID #:25518289
- Added:169 day(s) ago
- Updated:September 26, 2025 at 10:31 AM
Rooms and interior
- Bedrooms:2
- Total bathrooms:2
- Full bathrooms:2
- Living area:1,092 sq. ft.
Heating and cooling
- Cooling:Central Air
- Heating:Central
Structure and exterior
- Year built:1962
- Building area:1,092 sq. ft.
- Lot area:0.3 Acres
Finances and disclosures
- Price:$880,000
- Price per sq. ft.:$805.86
New listings near 131 N Gale Drive #1C
- New
 $4,995,000Active3 beds 3 baths
$4,995,000Active3 beds 3 baths1952 N Beverly Drive, Beverly Hills, CA 90210
MLS# CL25597583Listed by: THE BEVERLY HILLS ESTATES - New
 $2,998,000Active2 beds 3 baths2,302 sq. ft.
$2,998,000Active2 beds 3 baths2,302 sq. ft.211 S Spalding Drive #110N, Beverly Hills, CA 90212
MLS# CL25598155Listed by: COMPASS - New
 $929,000Active-- beds 1 baths640 sq. ft.
$929,000Active-- beds 1 baths640 sq. ft.9601 Charleville Boulevard #10, Beverly Hills, CA 90212
MLS# CL25597941Listed by: COMPASS - New
 $1,795,000Active2 beds 3 baths2,114 sq. ft.
$1,795,000Active2 beds 3 baths2,114 sq. ft.1654 N Beverly Drive, Beverly Hills, CA 90210
MLS# CL25597235Listed by: COMPASS - Open Tue, 11am to 2pmNew
 $15,600,000Active5 beds 5 baths6,561 sq. ft.
$15,600,000Active5 beds 5 baths6,561 sq. ft.706 N Maple Drive, Beverly Hills, CA 90210
MLS# 25598133Listed by: CAROLWOOD ESTATES - Open Tue, 11am to 2pmNew
 $15,600,000Active5 beds 5 baths6,561 sq. ft.
$15,600,000Active5 beds 5 baths6,561 sq. ft.706 N Maple Drive, Beverly Hills, CA 90210
MLS# 25598133Listed by: CAROLWOOD ESTATES - New
 $14,595,000Active7 beds 10 baths16,020 sq. ft.
$14,595,000Active7 beds 10 baths16,020 sq. ft.602 N Beverly Drive, Beverly Hills, CA 90210
MLS# 25598051Listed by: COLDWELL BANKER REALTY - New
 $14,595,000Active7 beds 10 baths16,020 sq. ft.
$14,595,000Active7 beds 10 baths16,020 sq. ft.602 N Beverly Drive, Beverly Hills, CA 90210
MLS# 25598051Listed by: COLDWELL BANKER REALTY - Open Tue, 11am to 2pmNew
 $3,230,000Active4 beds 4 baths4,335 sq. ft.
$3,230,000Active4 beds 4 baths4,335 sq. ft.1808 Franklin Canyon Drive, Beverly Hills, CA 90210
MLS# 25597667Listed by: COMPASS - Open Tue, 11am to 2pmNew
 $9,995,000Active7 beds 10 baths9,000 sq. ft.
$9,995,000Active7 beds 10 baths9,000 sq. ft.9852 San Circle, Beverly Hills, CA 90210
MLS# 25595275Listed by: PLG ESTATES
