1460 Carla, Beverly Hills, CA 90210
Local realty services provided by:Better Homes and Gardens Real Estate Royal & Associates
1460 Carla,Beverly Hills, CA 90210
$6,495,000
- 4 Beds
- 5 Baths
- 4,471 sq. ft.
- Single family
- Pending
Listed by:david kramer
Office:compass
MLS#:CL25578247
Source:CA_BRIDGEMLS
Price summary
- Price:$6,495,000
- Price per sq. ft.:$1,452.7
About this home
FIRST TIME ON THE MARKET IN NEARLY 40 YEARS! Steeped in rich history, this remarkable home was rumored to be owned by American socialite Marylou Whitney of the Vanderbilt family, later passing to renowned art dealer Wallace Findlay Jr., before being acquired by the present-day owner. A rare architectural gem in the heart of Trousdale Estates, this residence embodies the sophistication of mid-century modern design distinguished by its bold geometric floor plan and seamless integration with its surroundings. The home's signature triangular living room commands city views, framed by walls of glass that bathe the interior with natural light. Located at the heart of the home is the dramatic circular 'Great Room' which serves as a statement of style and scale, opening through floor-to-ceiling glass windows to an expansive backyard retreat. Here, lush landscaping surrounds a custom lava-rock waterfall and resort-style pool, creating a private sanctuary designed for both grand entertaining and tranquil relaxation. Square footage provided by Floor Plans Pros: Main House 4,157 sqft Guest Suite 314 sqft. Probate sale, court confirmation may be required.
Contact an agent
Home facts
- Year built:1961
- Listing ID #:CL25578247
- Added:49 day(s) ago
- Updated:October 07, 2025 at 08:23 PM
Rooms and interior
- Bedrooms:4
- Total bathrooms:5
- Full bathrooms:4
- Living area:4,471 sq. ft.
Heating and cooling
- Cooling:Ceiling Fan(s)
- Heating:Central
Structure and exterior
- Year built:1961
- Building area:4,471 sq. ft.
- Lot area:0.92 Acres
Finances and disclosures
- Price:$6,495,000
- Price per sq. ft.:$1,452.7
New listings near 1460 Carla
- New
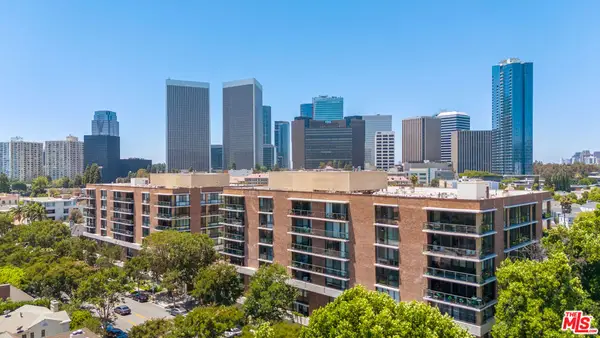 $1,899,000Active2 beds 3 baths2,072 sq. ft.
$1,899,000Active2 beds 3 baths2,072 sq. ft.211 S Spalding Drive #205N, Beverly Hills, CA 90212
MLS# 25600875Listed by: COLDWELL BANKER REALTY - New
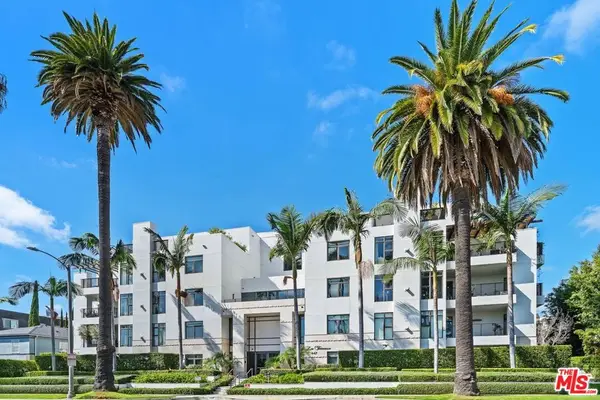 $1,695,000Active2 beds 3 baths1,942 sq. ft.
$1,695,000Active2 beds 3 baths1,942 sq. ft.447 N Doheny Drive #102, Beverly Hills, CA 90210
MLS# 25597993Listed by: COLDWELL BANKER REALTY - New
 $4,190,000Active5 beds 7 baths6,187 sq. ft.
$4,190,000Active5 beds 7 baths6,187 sq. ft.13170 Mulholland Drive, Beverly Hills, CA 90210
MLS# CL25600905Listed by: BERKSHIRE HATHAWAY HOMESERVICES CALIFORNIA PROPERTIES - New
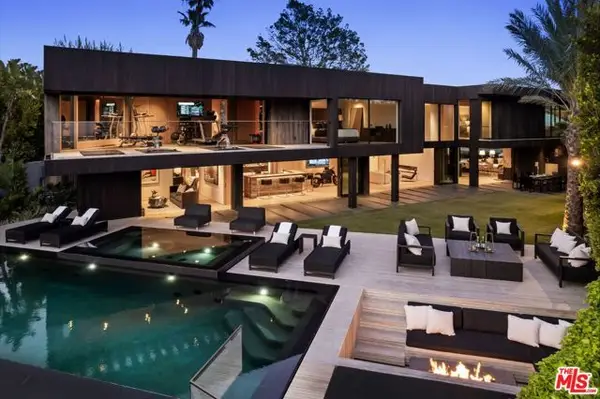 $14,995,000Active5 beds 6 baths7,321 sq. ft.
$14,995,000Active5 beds 6 baths7,321 sq. ft.1663 Summitridge Drive, Beverly Hills, CA 90210
MLS# CL25601267Listed by: THE BEVERLY HILLS ESTATES - Open Tue, 11am to 2pmNew
 $1,350,000Active2 beds 2 baths1,533 sq. ft.
$1,350,000Active2 beds 2 baths1,533 sq. ft.235 S Tower Drive #301, Beverly Hills, CA 90211
MLS# 25601197Listed by: CAROLWOOD ESTATES - New
 $1,350,000Active2 beds 2 baths1,533 sq. ft.
$1,350,000Active2 beds 2 baths1,533 sq. ft.235 S Tower Drive #301, Beverly Hills, CA 90211
MLS# CL25601197Listed by: CAROLWOOD ESTATES - New
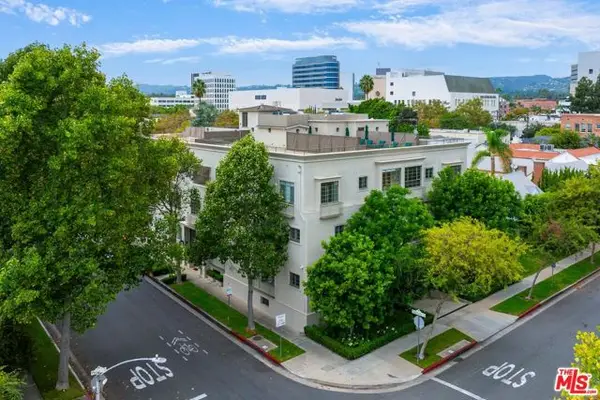 $799,000Active-- beds 1 baths550 sq. ft.
$799,000Active-- beds 1 baths550 sq. ft.9601 Charleville Boulevard #5, Beverly Hills, CA 90212
MLS# CL25599903Listed by: KELLER WILLIAMS BEVERLY HILLS - New
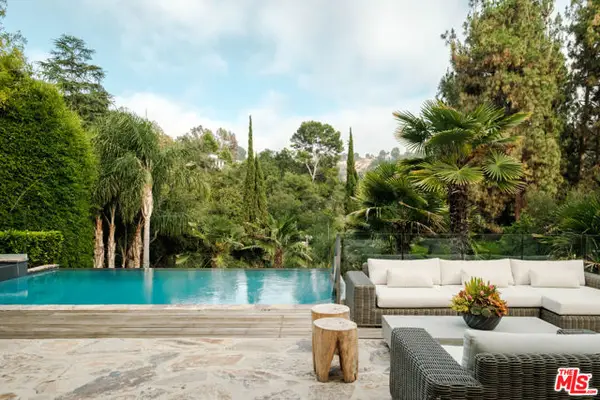 $7,800,000Active5 beds 6 baths5,691 sq. ft.
$7,800,000Active5 beds 6 baths5,691 sq. ft.2731 Hutton Drive, Beverly Hills, CA 90210
MLS# CL25600609Listed by: SOTHEBY'S INTERNATIONAL REALTY - New
 $5,495,000Active3 beds 4 baths2,885 sq. ft.
$5,495,000Active3 beds 4 baths2,885 sq. ft.450 N Palm Drive #507, Beverly Hills, CA 90210
MLS# CL25597597Listed by: THE AGENCY - New
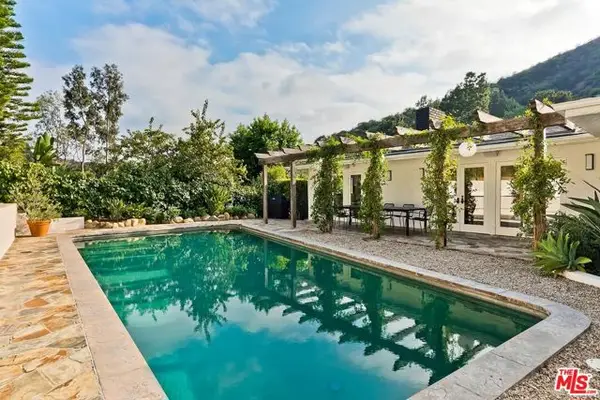 $3,195,000Active4 beds 3 baths2,566 sq. ft.
$3,195,000Active4 beds 3 baths2,566 sq. ft.2268 Betty Lane, Beverly Hills, CA 90210
MLS# CL25598771Listed by: COLDWELL BANKER REALTY
