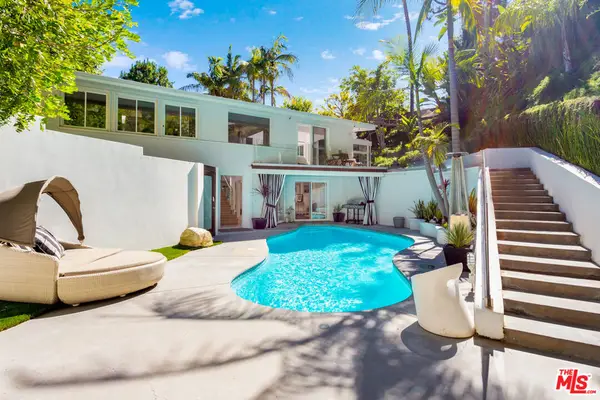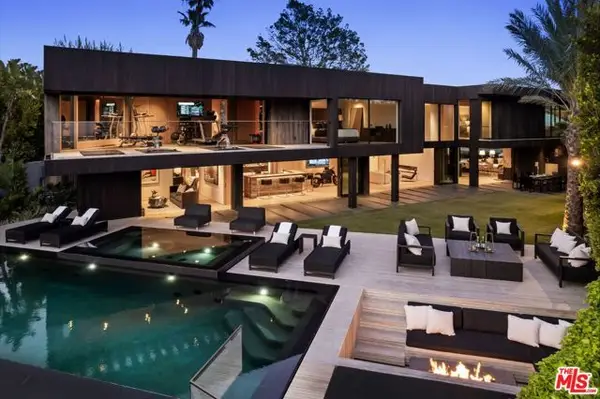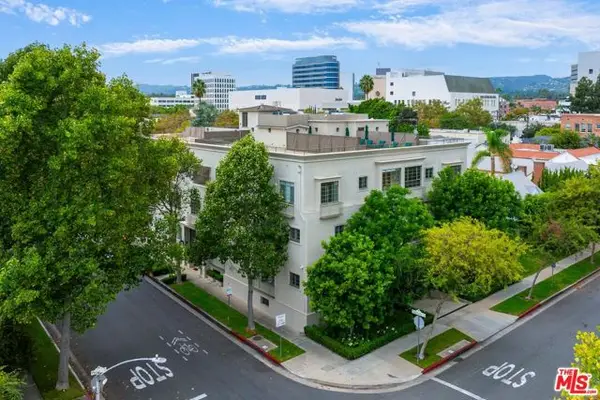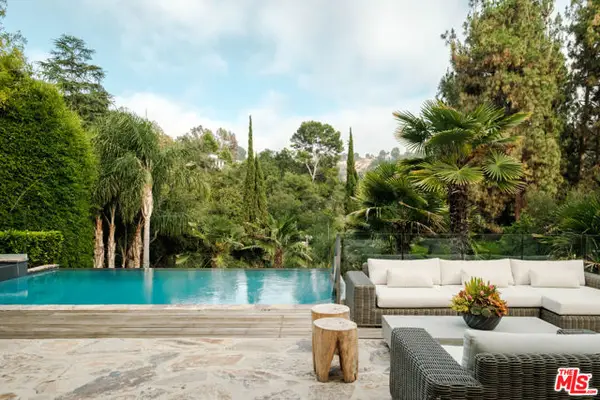1680 Summitridge Drive, Beverly Hills, CA 90210
Local realty services provided by:Better Homes and Gardens Real Estate Clarity
1680 Summitridge Drive,Beverly Hills, CA 90210
$3,990,000
- 4 Beds
- 5 Baths
- 6,573 sq. ft.
- Single family
- Active
Listed by:george ouzounian
Office:the agency
MLS#:SR25186493
Source:San Diego MLS via CRMLS
Price summary
- Price:$3,990,000
- Price per sq. ft.:$607.03
About this home
Lowest price per foot in all of BHPO! Seller Financing available. A masterpiece of modern luxury, crafted by acclaimed architect Donald Woolf, spans 6,573 sq ft on a sprawling acre lot. This fully walled and gated estate commands jetliner views of the canyons, rolling hills, and the glittering DTLA skyline. Step through the grand 12-ft pivot door into a world of elegance, where oakwood floors and 14-ft soaring ceilings create a serene ambiance. Expansive Fleetwood doors seamlessly blend indoor/outdoor spaces, inviting natural light to dance across the home. The family room, adorned with a sleek linear fireplace and framed by panoramic scenery. The gourmet kitchen, a true culinary haven, showcases exquisite Italian cabinetry, premium Thermador appliances, and a spacious balcony ideal for al fresco dining. The primary suite is a tranquil sanctuary, thoughtfully appointed with a cozy fireplace sitting area, dramatic floor-to-ceiling windows, and a luxurious collection of walk-in closetsincluding massive his-and-her wardrobes and a dedicated shoe closet tailored for the discerning collector. The en suite bathroom pampers with a dual vanity, rejuvenating steam shower, and a freestanding soaking tub, all complemented by Italian tile and remote-controlled LED lighting. Beyond its elegance, the home boasts massive storage areas, including a game room, 2,000 sq ft of under-house storage, and three additional storage rooms, providing both versatility and convenience. The 4-car garage features custom flooring, combining practical function with sleek design. A state-of-the-art 15-camer
Contact an agent
Home facts
- Year built:1979
- Listing ID #:SR25186493
- Added:49 day(s) ago
- Updated:October 08, 2025 at 12:32 AM
Rooms and interior
- Bedrooms:4
- Total bathrooms:5
- Full bathrooms:3
- Half bathrooms:2
- Living area:6,573 sq. ft.
Heating and cooling
- Cooling:Central Forced Air, Dual, Wall/Window
- Heating:Fireplace, Forced Air Unit
Structure and exterior
- Year built:1979
- Building area:6,573 sq. ft.
Utilities
- Water:Public, Water Available
- Sewer:Sewer Available
Finances and disclosures
- Price:$3,990,000
- Price per sq. ft.:$607.03
New listings near 1680 Summitridge Drive
- New
 $3,695,000Active3 beds 3 baths
$3,695,000Active3 beds 3 baths1415 Braeridge Drive, Beverly Hills, CA 90210
MLS# 25602821Listed by: CHRISTIE'S INTERNATIONAL REAL ESTATE SOCAL - New
 $3,695,000Active3 beds 3 baths
$3,695,000Active3 beds 3 baths1415 Braeridge Drive, Beverly Hills, CA 90210
MLS# 25602821Listed by: CHRISTIE'S INTERNATIONAL REAL ESTATE SOCAL - New
 $1,695,000Active2 beds 3 baths1,942 sq. ft.
$1,695,000Active2 beds 3 baths1,942 sq. ft.447 N Doheny Drive #102, Beverly Hills, CA 90210
MLS# CL25597993Listed by: COLDWELL BANKER REALTY - New
 $4,190,000Active5 beds 7 baths6,187 sq. ft.
$4,190,000Active5 beds 7 baths6,187 sq. ft.13170 Mulholland Drive, Beverly Hills, CA 90210
MLS# CL25600905Listed by: BERKSHIRE HATHAWAY HOMESERVICES CALIFORNIA PROPERTIES - New
 $14,995,000Active5 beds 6 baths7,321 sq. ft.
$14,995,000Active5 beds 6 baths7,321 sq. ft.1663 Summitridge Drive, Beverly Hills, CA 90210
MLS# CL25601267Listed by: THE BEVERLY HILLS ESTATES - New
 $1,350,000Active2 beds 2 baths1,533 sq. ft.
$1,350,000Active2 beds 2 baths1,533 sq. ft.235 S Tower Drive #301, Beverly Hills, CA 90211
MLS# 25601197Listed by: CAROLWOOD ESTATES - New
 $1,350,000Active2 beds 2 baths1,533 sq. ft.
$1,350,000Active2 beds 2 baths1,533 sq. ft.235 S Tower Drive #301, Beverly Hills, CA 90211
MLS# CL25601197Listed by: CAROLWOOD ESTATES - New
 $799,000Active-- beds 1 baths550 sq. ft.
$799,000Active-- beds 1 baths550 sq. ft.9601 Charleville Boulevard #5, Beverly Hills, CA 90212
MLS# CL25599903Listed by: KELLER WILLIAMS BEVERLY HILLS - New
 $7,800,000Active5 beds 6 baths5,691 sq. ft.
$7,800,000Active5 beds 6 baths5,691 sq. ft.2731 Hutton Drive, Beverly Hills, CA 90210
MLS# CL25600609Listed by: SOTHEBY'S INTERNATIONAL REALTY - New
 $5,495,000Active3 beds 4 baths2,885 sq. ft.
$5,495,000Active3 beds 4 baths2,885 sq. ft.450 N Palm Drive #507, Beverly Hills, CA 90210
MLS# CL25597597Listed by: THE AGENCY
