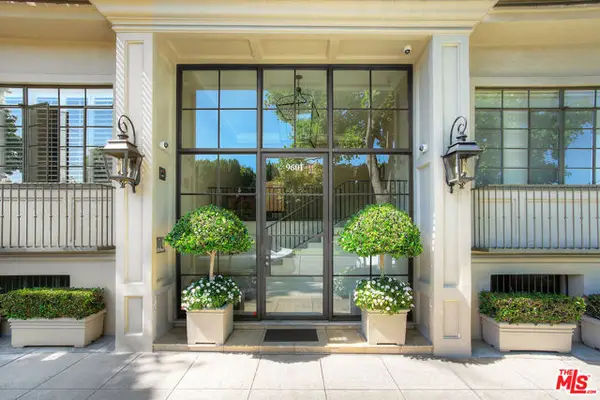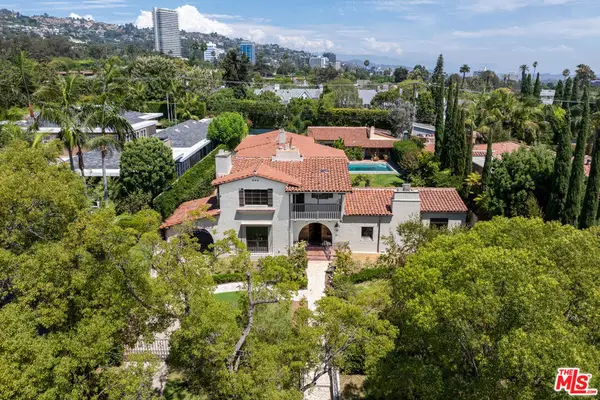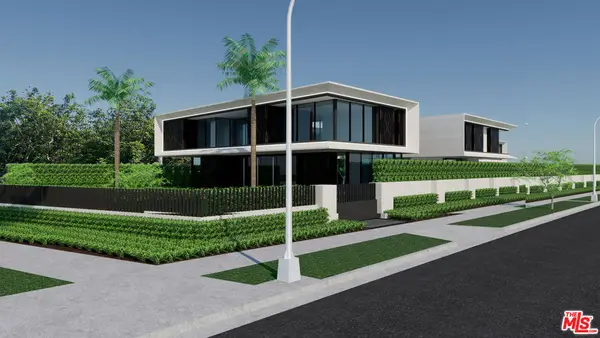301 S Rexford Drive #4, Beverly Hills, CA 90212
Local realty services provided by:Better Homes and Gardens Real Estate Royal & Associates
301 S Rexford Drive #4,Beverly Hills, CA 90212
$1,275,000
- 2 Beds
- 2 Baths
- 1,329 sq. ft.
- Condominium
- Active
Listed by:rochelle maize
Office:nourmand & associates-bh
MLS#:CL24426853
Source:CA_BRIDGEMLS
Price summary
- Price:$1,275,000
- Price per sq. ft.:$959.37
- Monthly HOA dues:$875
About this home
INTRODUCING THE REXFORD RESERVE. Modern Luxury Living in the Heart of Beverly Hills! Discover a spacious 2-bedroom, 2-bathroom residence located in fabulous South Beverly Hills. Each unit is thoughtfully designed with elegant touches, including brand new stainless steel appliances, contemporary fixtures and in-unit laundry, along with two dedicated subterranean parking spaces. Enjoy a welcoming lobby with a cozy sitting room and pamper your furry friends in the on-site pet spa. Perfectly situated just moments from Rodeo Drive, world-class dining, shopping, and cultural attractions like the Wallis Annenberg Center for the Performing Arts, this building offers unparalleled access to Beverly Hills' finest amenities. Also conveniently close to public transportation, high-end gyms, coworking spaces, parks and recreation like the esteemed Los Angeles Country Club, and top-rated schools such as Horace Mann, Beverly Vista, and Beverly Hills High. Plus, find everyday essentials at nearby grocery stores, including Erewhon, Whole Foods and Pavilions. Elevate your lifestyle at The Rexford Reserve where luxury meets convenience. Property is a tenancy in common (TIC).
Contact an agent
Home facts
- Year built:1962
- Listing ID #:CL24426853
- Added:244 day(s) ago
- Updated:September 29, 2025 at 04:53 PM
Rooms and interior
- Bedrooms:2
- Total bathrooms:2
- Full bathrooms:2
- Living area:1,329 sq. ft.
Heating and cooling
- Cooling:Central Air
- Heating:Central
Structure and exterior
- Year built:1962
- Building area:1,329 sq. ft.
- Lot area:0.17 Acres
Finances and disclosures
- Price:$1,275,000
- Price per sq. ft.:$959.37
New listings near 301 S Rexford Drive #4
- New
 $2,250,000Active2 beds 3 baths1,963 sq. ft.
$2,250,000Active2 beds 3 baths1,963 sq. ft.9249 Burton Way #302, Beverly Hills, CA 90210
MLS# 25598671Listed by: KELLER WILLIAMS BEVERLY HILLS - New
 $4,995,000Active3 beds 3 baths
$4,995,000Active3 beds 3 baths1952 N Beverly Drive, Beverly Hills, CA 90210
MLS# CL25597583Listed by: THE BEVERLY HILLS ESTATES - New
 $2,998,000Active2 beds 3 baths2,302 sq. ft.
$2,998,000Active2 beds 3 baths2,302 sq. ft.211 S Spalding Drive #110N, Beverly Hills, CA 90212
MLS# CL25598155Listed by: COMPASS - New
 $929,000Active-- beds 1 baths640 sq. ft.
$929,000Active-- beds 1 baths640 sq. ft.9601 Charleville Boulevard #10, Beverly Hills, CA 90212
MLS# CL25597941Listed by: COMPASS - New
 $1,795,000Active2 beds 3 baths2,114 sq. ft.
$1,795,000Active2 beds 3 baths2,114 sq. ft.1654 N Beverly Drive, Beverly Hills, CA 90210
MLS# CL25597235Listed by: COMPASS - Open Tue, 11am to 2pmNew
 $15,600,000Active5 beds 5 baths6,561 sq. ft.
$15,600,000Active5 beds 5 baths6,561 sq. ft.706 N Maple Drive, Beverly Hills, CA 90210
MLS# 25598133Listed by: CAROLWOOD ESTATES - Open Tue, 11am to 2pmNew
 $15,600,000Active5 beds 5 baths6,561 sq. ft.
$15,600,000Active5 beds 5 baths6,561 sq. ft.706 N Maple Drive, Beverly Hills, CA 90210
MLS# 25598133Listed by: CAROLWOOD ESTATES - New
 $14,595,000Active7 beds 10 baths16,020 sq. ft.
$14,595,000Active7 beds 10 baths16,020 sq. ft.602 N Beverly Drive, Beverly Hills, CA 90210
MLS# 25598051Listed by: COLDWELL BANKER REALTY - New
 $14,595,000Active7 beds 10 baths16,020 sq. ft.
$14,595,000Active7 beds 10 baths16,020 sq. ft.602 N Beverly Drive, Beverly Hills, CA 90210
MLS# 25598051Listed by: COLDWELL BANKER REALTY - Open Tue, 11am to 2pmNew
 $3,230,000Active4 beds 4 baths4,335 sq. ft.
$3,230,000Active4 beds 4 baths4,335 sq. ft.1808 Franklin Canyon Drive, Beverly Hills, CA 90210
MLS# 25597667Listed by: COMPASS
