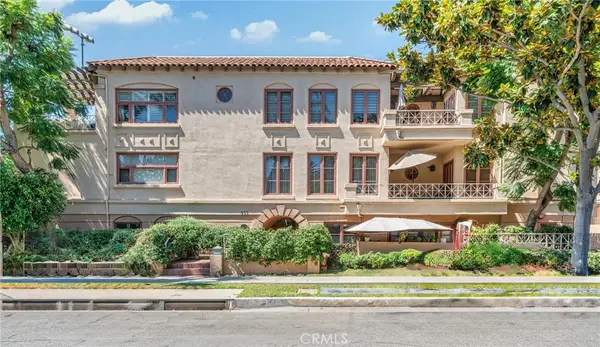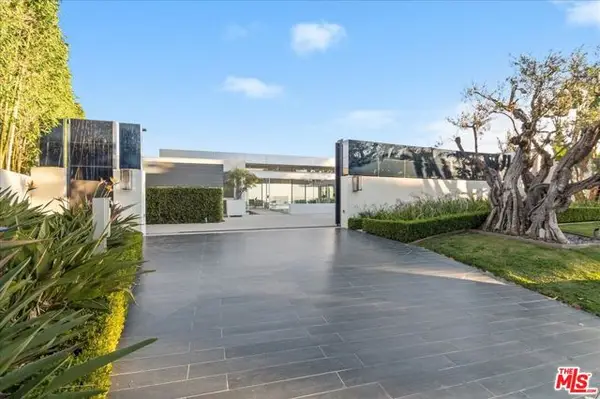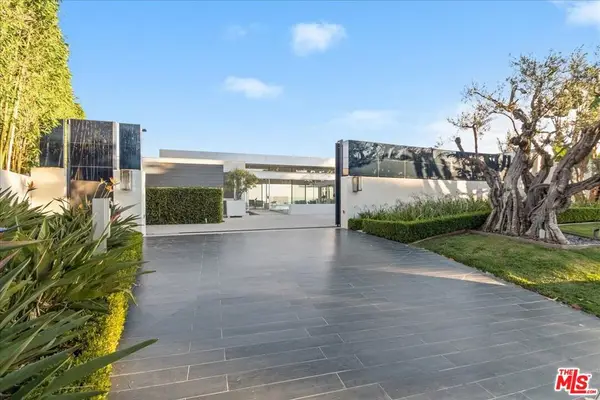455 N Oakhurst Drive #A2, Beverly Hills, CA 90210
Local realty services provided by:Better Homes and Gardens Real Estate Everything Real Estate
Listed by: cathy greenly
Office: coldwell banker realty
MLS#:25501893
Source:CRMLS
Price summary
- Price:$1,995,000
- Price per sq. ft.:$711.48
- Monthly HOA dues:$1,200
About this home
Situated on a beautiful tree lined street in Beverly Hills, this "Like a Home" boutique condo with amazing square footage is in a unique 3 unit building, with the elevator going directly into each unit's foyer. Offering sophistication and luxury, this large condo has approx 2,804 square feet and has no common walls. With 2 bedrooms, a den, plus a bonus room and 2.5 bathrooms, all the rooms are spacious and large. The primary bedroom has a large walk-in closet and the bathroom has been beautifully remodeled, with heated floors. The 2nd bedroom is its own suite, with a bathroom and a separate bonus/office space, which can be a 3rd bedroom. The living room has a beautiful marble fireplace and the formal dining room is large enough for big family gatherings. The den/office (could be the 3rd bedroom) features a wood coffered ceiling, mini refrigerator, sink and built-in shelving. The eat-in kitchen features granite counters, a subzero refrigerator, a center island and automatic electric shades. The in-unit washer/dryer offers added convenience. Crown molding and wainscoting add warmth throughout the home. The wide and long hallway is ideal for artwork and family photos. The large front facing balcony, with 2 large storage closets, is a perfect setting to relax and enjoy the beautiful Southern California weather. A smaller balcony off the kitchen is great for barbecuing. There are 3 parking spaces in the garage (2 tandem, 1 separate), with an additional 2 spaces outside. Other features include a large powder room, hickory hardwood floors, recessed lighting, an abundance of in-unit storage plus a large storage room in the garage, exterior and lobby security cameras, a building alarm, 2 a/c units and 2 heating units. The location is walkable to markets, restaurants and shops in both the heart of Beverly Hills and West Hollywood. Don't miss out on this truly unique unit!
Contact an agent
Home facts
- Year built:1974
- Listing ID #:25501893
- Added:234 day(s) ago
- Updated:December 02, 2025 at 08:14 AM
Rooms and interior
- Bedrooms:2
- Total bathrooms:3
- Full bathrooms:2
- Half bathrooms:1
- Living area:2,804 sq. ft.
Heating and cooling
- Cooling:Central Air, Dual
- Heating:Central Furnace
Structure and exterior
- Year built:1974
- Building area:2,804 sq. ft.
- Lot area:0.17 Acres
Finances and disclosures
- Price:$1,995,000
- Price per sq. ft.:$711.48
New listings near 455 N Oakhurst Drive #A2
- New
 $998,000Active2 beds 2 baths1,440 sq. ft.
$998,000Active2 beds 2 baths1,440 sq. ft.235 S Gale #102, Beverly Hills, CA 90211
MLS# IV25267741Listed by: GABRIEL BARRERA, BROKER - Open Sun, 1 to 4pmNew
 $2,499,000Active2 beds 2 baths1,917 sq. ft.
$2,499,000Active2 beds 2 baths1,917 sq. ft.168 N Wetherly Drive, Beverly Hills, CA 90211
MLS# 25623117Listed by: COLDWELL BANKER REALTY - New
 $1,399,000Active2 beds 3 baths1,100 sq. ft.
$1,399,000Active2 beds 3 baths1,100 sq. ft.9801 Portola Drive, Beverly Hills, CA 90210
MLS# 25623681Listed by: COMPASS - New
 $2,595,000Active4 beds 4 baths2,581 sq. ft.
$2,595,000Active4 beds 4 baths2,581 sq. ft.2427 Benedict Canyon Drive, Beverly Hills, CA 90210
MLS# 25621205Listed by: BEVERLY HILLS REAL ESTATE & LOANS - New
 $7,998,000Active6 beds 9 baths14,901 sq. ft.
$7,998,000Active6 beds 9 baths14,901 sq. ft.1185 Angelo Drive, Beverly Hills, CA 90210
MLS# 25623463Listed by: THE AGENCY - New
 $7,998,000Active0.81 Acres
$7,998,000Active0.81 Acres1185 Angelo Drive, Beverly Hills, CA 90210
MLS# 25623451Listed by: THE AGENCY - Open Tue, 11am to 2pmNew
 $3,150,000Active2 beds 3 baths2,777 sq. ft.
$3,150,000Active2 beds 3 baths2,777 sq. ft.300 N Swall Drive #308, Beverly Hills, CA 90211
MLS# 25622695Listed by: SOTHEBY'S INTERNATIONAL REALTY - New
 $18,999,000Active6 beds 9 baths10,000 sq. ft.
$18,999,000Active6 beds 9 baths10,000 sq. ft.1620 Carla, Beverly Hills, CA 90210
MLS# CL25622201Listed by: COMPASS - New
 $18,999,000Active6 beds 9 baths10,000 sq. ft.
$18,999,000Active6 beds 9 baths10,000 sq. ft.1620 Carla, Beverly Hills, CA 90210
MLS# 25622201Listed by: COMPASS - Open Tue, 12 to 2pmNew
 $939,000Active1 beds 2 baths1,160 sq. ft.
$939,000Active1 beds 2 baths1,160 sq. ft.165 N Swall Drive #201, Beverly Hills, CA 90211
MLS# 25621959Listed by: COLDWELL BANKER REALTY
