602 N Crescent Drive, Beverly Hills, CA 90210
Local realty services provided by:Better Homes and Gardens Real Estate Royal & Associates
602 N Crescent Drive,Beverly Hills, CA 90210
$9,499,000
- 5 Beds
- 4 Baths
- 3,821 sq. ft.
- Single family
- Active
Listed by:anna sadowska
Office:crissanna luxury real estate
MLS#:CL25563211
Source:CA_BRIDGEMLS
Price summary
- Price:$9,499,000
- Price per sq. ft.:$2,486
About this home
Location, location, location! Please do not contact seller or walk the property directly. A prime and truly rare opportunity to purchase and live in a home in the extremely desirable and much sought after flats of Beverly Hills, walking distance away from best world restaurants, high end Rodeo Drive shopping, parks, etc. on a beautiful palm tree lined street. Approximately 4,700 square feet (incl garage apt) of two story living space including 5 bedrooms, 4 bathrooms, one guest house above garage, and an oversized swimmers swimming pool, on an exceptionally large almost 15,000 square foot lot in the heart of the top rated Beverly Hills School District. Full of potential, and very livable as-is with the opportunity to update to your own taste over time. Enjoy two fireplaces (living room & primary bedroom), central A/C, fantastic pool and more! Property Features layout with great separation of space, has built-ins and ample storage. 3 car garage with private storage area. On-site laundry room, courtyard, pool and BBQ area for relaxation and entertaining. Walking distance to Beverly Hills everything!
Contact an agent
Home facts
- Year built:1929
- Listing ID #:CL25563211
- Added:65 day(s) ago
- Updated:September 27, 2025 at 03:50 PM
Rooms and interior
- Bedrooms:5
- Total bathrooms:4
- Full bathrooms:4
- Living area:3,821 sq. ft.
Heating and cooling
- Cooling:Ceiling Fan(s), Central Air, Wall/Window Unit(s)
- Heating:Central
Structure and exterior
- Year built:1929
- Building area:3,821 sq. ft.
- Lot area:0.34 Acres
Finances and disclosures
- Price:$9,499,000
- Price per sq. ft.:$2,486
New listings near 602 N Crescent Drive
- New
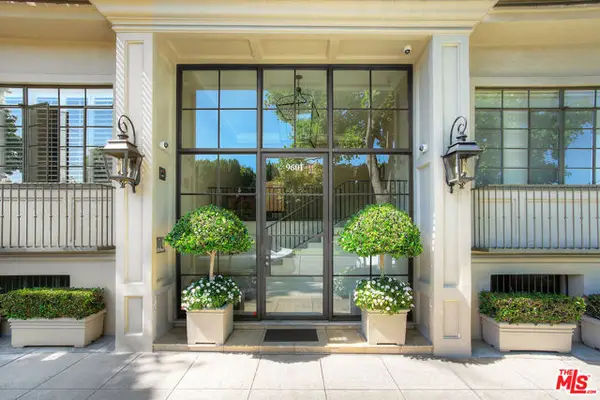 $929,000Active-- beds 1 baths640 sq. ft.
$929,000Active-- beds 1 baths640 sq. ft.9601 Charleville Boulevard #10, Beverly Hills, CA 90212
MLS# CL25597941Listed by: COMPASS - New
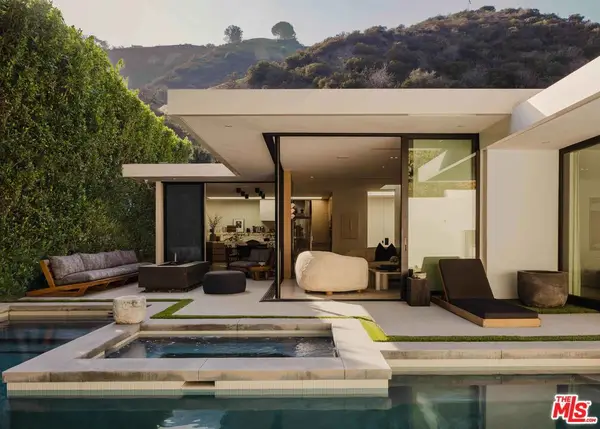 $4,995,000Active3 beds 3 baths
$4,995,000Active3 beds 3 baths1952 N Beverly Drive, Beverly Hills, CA 90210
MLS# 25597583Listed by: THE BEVERLY HILLS ESTATES - New
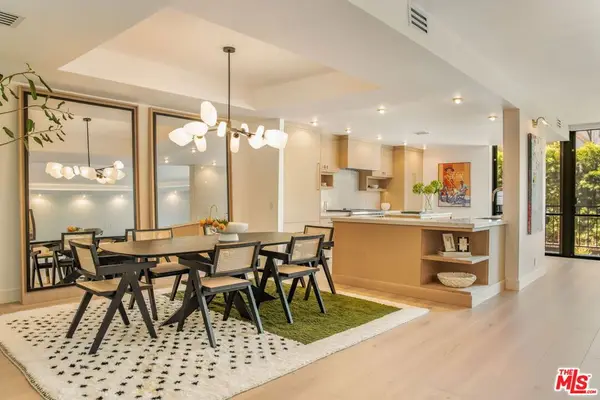 $2,998,000Active2 beds 3 baths2,302 sq. ft.
$2,998,000Active2 beds 3 baths2,302 sq. ft.211 S Spalding Drive #110N, Beverly Hills, CA 90212
MLS# 25598155Listed by: COMPASS - Open Tue, 11am to 2pmNew
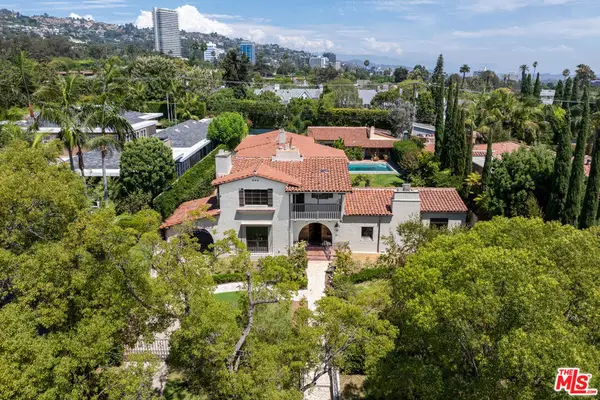 $15,600,000Active5 beds 5 baths6,561 sq. ft.
$15,600,000Active5 beds 5 baths6,561 sq. ft.706 N Maple Drive, Beverly Hills, CA 90210
MLS# 25598133Listed by: CAROLWOOD ESTATES - Open Tue, 11am to 2pmNew
 $15,600,000Active5 beds 5 baths6,561 sq. ft.
$15,600,000Active5 beds 5 baths6,561 sq. ft.706 N Maple Drive, Beverly Hills, CA 90210
MLS# 25598133Listed by: CAROLWOOD ESTATES - New
 $14,595,000Active7 beds 10 baths16,020 sq. ft.
$14,595,000Active7 beds 10 baths16,020 sq. ft.602 N Beverly Drive, Beverly Hills, CA 90210
MLS# 25598051Listed by: COLDWELL BANKER REALTY - New
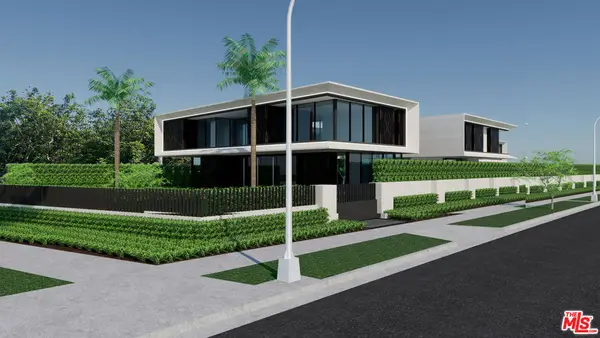 $14,595,000Active7 beds 10 baths16,020 sq. ft.
$14,595,000Active7 beds 10 baths16,020 sq. ft.602 N Beverly Drive, Beverly Hills, CA 90210
MLS# 25598051Listed by: COLDWELL BANKER REALTY - Open Sun, 2 to 5pmNew
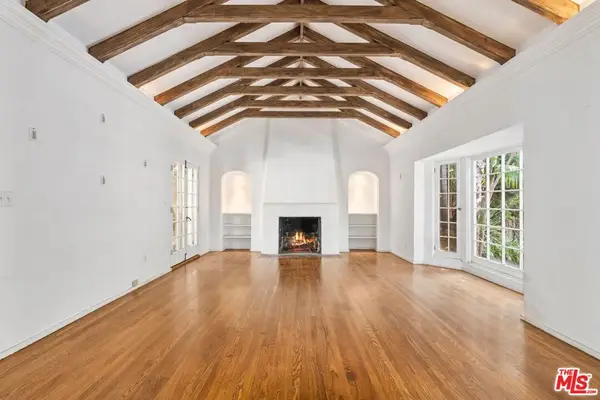 $1,795,000Active2 beds 3 baths2,114 sq. ft.
$1,795,000Active2 beds 3 baths2,114 sq. ft.1654 N Beverly Drive, Beverly Hills, CA 90210
MLS# 25597235Listed by: COMPASS - Open Sun, 2 to 5pmNew
 $3,230,000Active4 beds 4 baths4,335 sq. ft.
$3,230,000Active4 beds 4 baths4,335 sq. ft.1808 Franklin Canyon Drive, Beverly Hills, CA 90210
MLS# 25597667Listed by: COMPASS - Open Sun, 2 to 5pmNew
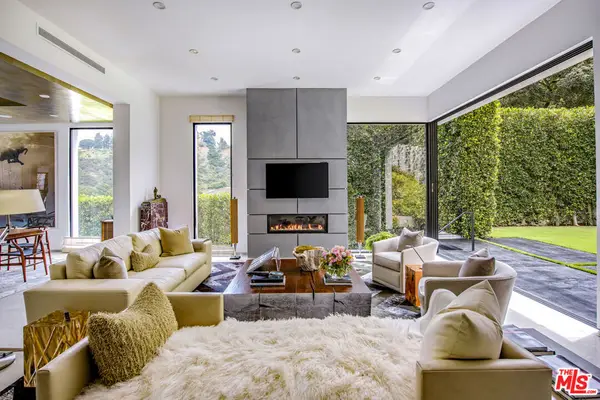 $9,995,000Active7 beds 10 baths9,000 sq. ft.
$9,995,000Active7 beds 10 baths9,000 sq. ft.9852 San Circle, Beverly Hills, CA 90210
MLS# 25595275Listed by: PLG ESTATES
