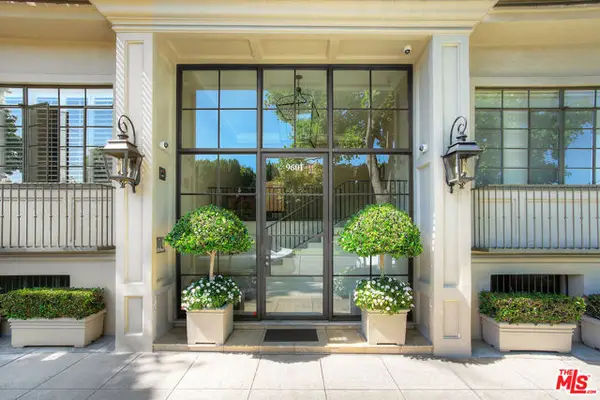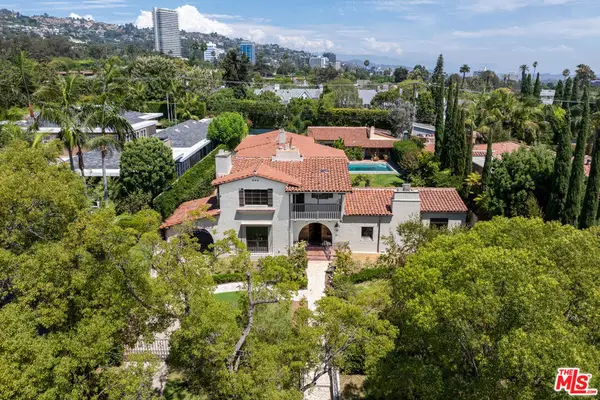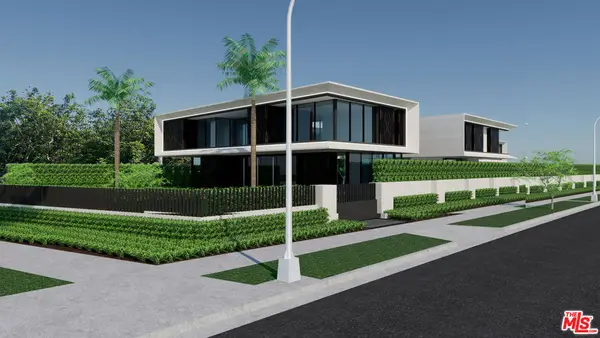804 N Elm Drive, Beverly Hills, CA 90210
Local realty services provided by:Better Homes and Gardens Real Estate Property Shoppe
804 N Elm Drive,Beverly Hills, CA 90210
$39,995,000
- 7 Beds
- 15 Baths
- 19,474 sq. ft.
- Single family
- Active
Listed by:jade mills
Office:coldwell banker realty
MLS#:25559039
Source:CRMLS
Price summary
- Price:$39,995,000
- Price per sq. ft.:$2,053.76
About this home
A triumph of design, craftsmanship, and grandeur, 804 N. Elm Drive is an extraordinary approx. 20,000-square-foot Italian-style limestone villa nestled in the heart of the prime Beverly Hills Flats. Created by a powerhouse team of Los Angeles design icons - architect Richard Landry, builder John Finton, interior designer Joan Behnke, and landscape designer Christine London -this 7-bedroom, 15-bathroom estate was the recipient of Robb Report's Ultimate Home Award and stands as a true modern classic. Completed in 2011, the home is crafted entirely from hand-carved Dijon limestone, with a west-facing facade that fuses classical Italian elegance with Art Deco sophistication. The interiors are a symphony of curated detail, from a soaring foyer with a 7-foot bronze chandelier and Dale Chihuly glass sculptures, to panel-lined corridors illuminated by silk runners and vintage light fixtures. Every space has been designed for both intimate living and large-scale entertaining. The grand living room features custom architectural details and opens seamlessly to a stone-paved loggia through accordion doors, allowing for effortless indoor-outdoor flow. A 1,000-gallon saltwater aquarium, a two-story groin-vaulted gallery terrace, and a theater with a hand-crafted mahogany ceiling enrich the estate's immersive ambiance. The formal dining room overlooks the front garden and features custom millwork and bespoke lighting. The kitchen, designed to accommodate multiple preparation areas, is equipped with a stainless-steel barrel-vaulted ceiling, kosher Italian granite countertops, and hand-built mahogany cabinetry. A spacious breakfast room opens to the garden, pool, and water features, emphasizing the home's seamless connection between indoor comfort and outdoor beauty. The primary suite is a private sanctuary with vaulted ceilings, French doors to a trellised terrace, dual master baths, and a flexible sitting area that can be closed off with a large pocket door. One primary bathroom features a scalloped ceiling, custom mosaic floors, and a glowing skylight, while the second primary bathroom is clad in rich wood and Italian marble with bespoke bronze fixtures. Below ground, the lower level includes a nautically inspired game room, a full spa with an Endless pool, hot tub, steam room, massage area, and a professional-grade home theater. These amenities provide space for both recreation and relaxation, all finished to the highest standards. The exterior continues the home's architectural brilliance with a limestone rear facade enhanced by classic columns, arched openings, and carved roof details. The landscaping reflects a Northern Italian palette, transitioning from formal clipped boxwood and citrus trees at the front to lush, informal plantings and potted greenery surrounding the pool and entertaining areas in the rear. A pergola with a partial outdoor kitchen and grill completes the backyard retreat. A separate stone-clad guest pavilion offers privacy and rustic charm, positioned as a counterpoint to the elegance of the main residence. 804 N. Elm Drive is a rare achievement in architectural vision, blending classical European inspiration with California luxury living in one of Beverly Hills' most coveted locations.
Contact an agent
Home facts
- Year built:2011
- Listing ID #:25559039
- Added:91 day(s) ago
- Updated:September 26, 2025 at 10:31 AM
Rooms and interior
- Bedrooms:7
- Total bathrooms:15
- Full bathrooms:15
- Living area:19,474 sq. ft.
Heating and cooling
- Cooling:Central Air
- Heating:Central
Structure and exterior
- Year built:2011
- Building area:19,474 sq. ft.
- Lot area:0.68 Acres
Finances and disclosures
- Price:$39,995,000
- Price per sq. ft.:$2,053.76
New listings near 804 N Elm Drive
- New
 $2,250,000Active2 beds 3 baths1,963 sq. ft.
$2,250,000Active2 beds 3 baths1,963 sq. ft.9249 Burton Way #302, Beverly Hills, CA 90210
MLS# 25598671Listed by: KELLER WILLIAMS BEVERLY HILLS - New
 $4,995,000Active3 beds 3 baths
$4,995,000Active3 beds 3 baths1952 N Beverly Drive, Beverly Hills, CA 90210
MLS# CL25597583Listed by: THE BEVERLY HILLS ESTATES - New
 $2,998,000Active2 beds 3 baths2,302 sq. ft.
$2,998,000Active2 beds 3 baths2,302 sq. ft.211 S Spalding Drive #110N, Beverly Hills, CA 90212
MLS# CL25598155Listed by: COMPASS - New
 $929,000Active-- beds 1 baths640 sq. ft.
$929,000Active-- beds 1 baths640 sq. ft.9601 Charleville Boulevard #10, Beverly Hills, CA 90212
MLS# CL25597941Listed by: COMPASS - New
 $1,795,000Active2 beds 3 baths2,114 sq. ft.
$1,795,000Active2 beds 3 baths2,114 sq. ft.1654 N Beverly Drive, Beverly Hills, CA 90210
MLS# CL25597235Listed by: COMPASS - Open Tue, 11am to 2pmNew
 $15,600,000Active5 beds 5 baths6,561 sq. ft.
$15,600,000Active5 beds 5 baths6,561 sq. ft.706 N Maple Drive, Beverly Hills, CA 90210
MLS# 25598133Listed by: CAROLWOOD ESTATES - Open Tue, 11am to 2pmNew
 $15,600,000Active5 beds 5 baths6,561 sq. ft.
$15,600,000Active5 beds 5 baths6,561 sq. ft.706 N Maple Drive, Beverly Hills, CA 90210
MLS# 25598133Listed by: CAROLWOOD ESTATES - New
 $14,595,000Active7 beds 10 baths16,020 sq. ft.
$14,595,000Active7 beds 10 baths16,020 sq. ft.602 N Beverly Drive, Beverly Hills, CA 90210
MLS# 25598051Listed by: COLDWELL BANKER REALTY - New
 $14,595,000Active7 beds 10 baths16,020 sq. ft.
$14,595,000Active7 beds 10 baths16,020 sq. ft.602 N Beverly Drive, Beverly Hills, CA 90210
MLS# 25598051Listed by: COLDWELL BANKER REALTY - Open Tue, 11am to 2pmNew
 $3,230,000Active4 beds 4 baths4,335 sq. ft.
$3,230,000Active4 beds 4 baths4,335 sq. ft.1808 Franklin Canyon Drive, Beverly Hills, CA 90210
MLS# 25597667Listed by: COMPASS
