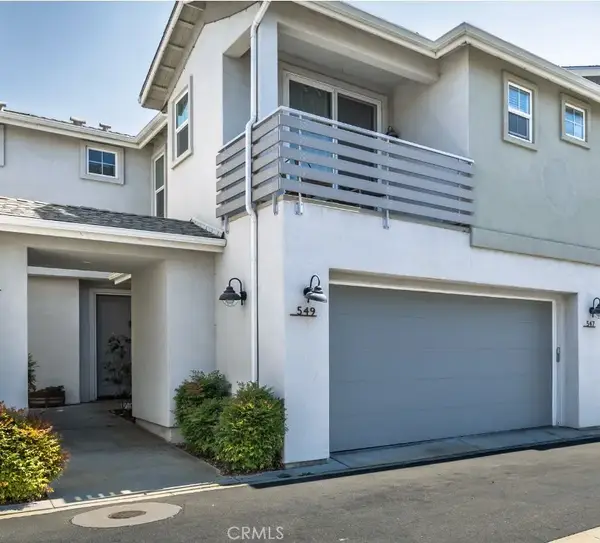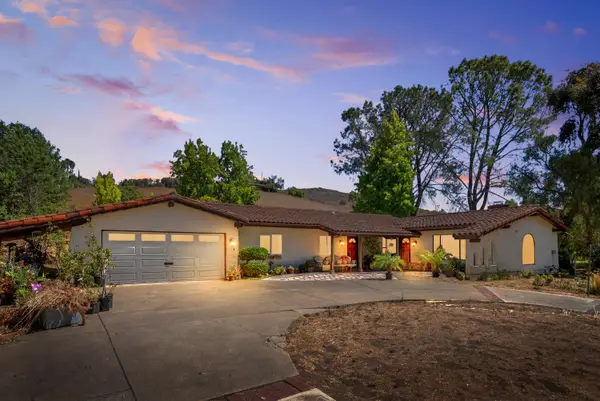244 Teri Sue Lane, Buellton, CA 93427
Local realty services provided by:Better Homes and Gardens Real Estate Haven Properties
244 Teri Sue Lane,Buellton, CA 93427
$1,049,000
- 4 Beds
- 2 Baths
- 2,236 sq. ft.
- Single family
- Active
Upcoming open houses
- Sat, Sep 2712:00 pm - 02:00 pm
Listed by:kelly mahan herrick
Office:berkshire hathaway homeservices - santa barbara
MLS#:25001568
Source:CA_NSBC
Price summary
- Price:$1,049,000
- Price per sq. ft.:$469.14
Contact an agent
Home facts
- Year built:1980
- Listing ID #:25001568
- Added:52 day(s) ago
- Updated:September 22, 2025 at 03:29 PM
Rooms and interior
- Bedrooms:4
- Total bathrooms:2
- Full bathrooms:2
- Living area:2,236 sq. ft.
Heating and cooling
- Heating:Forced Air
Structure and exterior
- Roof:Composition
- Year built:1980
- Building area:2,236 sq. ft.
- Lot area:0.25 Acres
Utilities
- Water:Public
- Sewer:Public Sewer
Finances and disclosures
- Price:$1,049,000
- Price per sq. ft.:$469.14
New listings near 244 Teri Sue Lane
- New
 $725,000Active3 beds 2 baths1,553 sq. ft.
$725,000Active3 beds 2 baths1,553 sq. ft.4 Six Flags Circle, Buellton, CA 93427
MLS# 25001940Listed by: BERKSHIRE HATHAWAY HOMESERVICES - SANTA BARBARA - New
 $850,000Active3 beds 3 baths1,966 sq. ft.
$850,000Active3 beds 3 baths1,966 sq. ft.254 Robles Way, Buellton, CA 93427
MLS# V1-32508Listed by: BHHS CALIFORNIA PROPERTIES - New
 $850,000Active3 beds 3 baths1,966 sq. ft.
$850,000Active3 beds 3 baths1,966 sq. ft.254 Robles Way, Buellton, CA 93427
MLS# V1-32508Listed by: BHHS CALIFORNIA PROPERTIES  $780,000Active3 beds 3 baths1,927 sq. ft.
$780,000Active3 beds 3 baths1,927 sq. ft.531 Sertoma Way, BUELLTON, CA 93427
MLS# 25-3427Listed by: BERKSHIRE HATHAWAY HOMESERVICES CALIFORNIA PROPERTIES $699,000Active2 beds 3 baths1,346 sq. ft.
$699,000Active2 beds 3 baths1,346 sq. ft.546 Covelo Lane, BUELLTON, CA 93427
MLS# 25-3398Listed by: BERKSHIRE HATHAWAY HOMESERVICES CALIFORNIA PROPERTIES $738,900Active3 beds 3 baths1,552 sq. ft.
$738,900Active3 beds 3 baths1,552 sq. ft.549 Oakville Drive, Buellton, CA 93427
MLS# PI25198668Listed by: PB & ASSOCIATES $738,900Active3 beds 3 baths1,552 sq. ft.
$738,900Active3 beds 3 baths1,552 sq. ft.549 Oakville Drive, Buellton, CA 93427
MLS# PI25198668Listed by: PB & ASSOCIATES $955,000Active3 beds 2 baths1,534 sq. ft.
$955,000Active3 beds 2 baths1,534 sq. ft.258 Dairyland Road, Buellton, CA 93427
MLS# V1-32040Listed by: BERKSHIRE HATHAWAY HOMESERVICE $1,857,000Active4 beds 2 baths2,800 sq. ft.
$1,857,000Active4 beds 2 baths2,800 sq. ft.1475 W Hwy 246, Buellton, CA 93427
MLS# SW25192417Listed by: MONUMENT GLOBAL ESTATES $1,857,000Active4 beds 2 baths2,800 sq. ft.
$1,857,000Active4 beds 2 baths2,800 sq. ft.1475 W Hwy 246, BUELLTON, CA 93427
MLS# 25-3198Listed by: MONUMENT GLOBAL ESTATES
