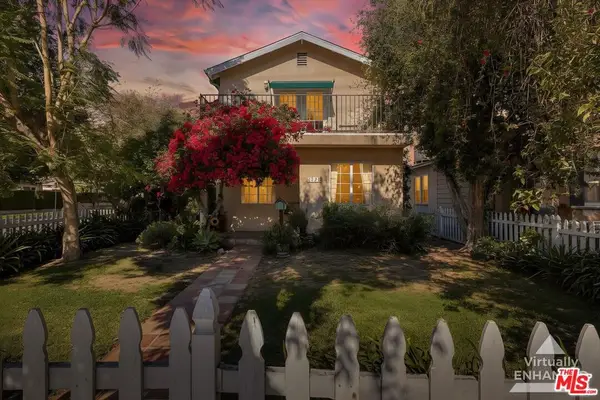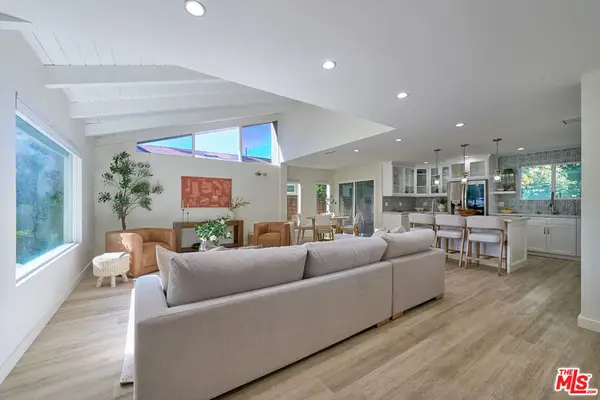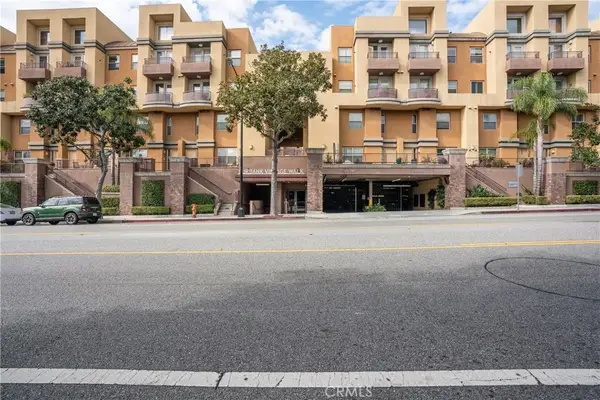210 N Niagara Street, Burbank, CA 91505
Local realty services provided by:Better Homes and Gardens Real Estate Everything Real Estate
210 N Niagara Street,Burbank, CA 91505
$1,500,000
- 3 Beds
- 2 Baths
- - sq. ft.
- Single family
- Sold
Listed by: susan l andrews, martin withrow
Office: compass
MLS#:25602575
Source:CRMLS
Sorry, we are unable to map this address
Price summary
- Price:$1,500,000
About this home
Nestled in the heart of West Burbank's coveted Media District is this renovated and stunning 3BR/2BA contemporary home with pool, spa and expansive grassy yard for endless summer soirees. A fantastic and central location adjacent to Toluca Lake's bustling Riverside Drive, just a few blocks from popular Magnolia Park boutiques and restaurants, Whole Foods market, Verdugo Park, Chandler Bike Path, Burbank Providence Medical Center, top rated Burbank schools, Warner Bros and Disney film studios, Los Angeles Equestrian center and convenient freeway access. The open living spaces seamlessly flow together and consist of a sleek Chef's kitchen with custom cabinetry, Carrera marble, stainless steel appliances and Walnut butcher block island, sun-filled living room framed by large picture windows overlooking the drought resistant landscaped garden and dining area that leads out to a stamped concrete covered side patio, perfect for entertaining. Spacious primary suite offers a stylish modern bath featuring a Mid-century vanity, walk-in rain shower and black hex tile floors with French doors in the bedroom that open to the back patio area and pool. Two additional bedrooms share a remodeled bath with skylight and extra deep tub. Other property highlights include hardwood floors throughout, updated doors, windows, electrical panel, interior/exterior lighting, CAT-6 network, HVAC w/Nest thermostat, copper service lines and gated front yard. Attached one-car pull through garage that doubles as a versatile flex space for home office, studio, or gym and additional 2-car driveway for ample parking with 240 Level 2 fast car charger completes this rare Burbank gem in an unbeatable location.
Contact an agent
Home facts
- Year built:1937
- Listing ID #:25602575
- Added:54 day(s) ago
- Updated:December 02, 2025 at 07:45 AM
Rooms and interior
- Bedrooms:3
- Total bathrooms:2
- Full bathrooms:2
Heating and cooling
- Cooling:Central Air
- Heating:Central Furnace
Structure and exterior
- Year built:1937
Finances and disclosures
- Price:$1,500,000
New listings near 210 N Niagara Street
- Open Thu, 10am to 1pmNew
 $999,000Active3 beds 2 baths1,710 sq. ft.
$999,000Active3 beds 2 baths1,710 sq. ft.1421 W Clark Avenue, Burbank, CA 91506
MLS# 25616905Listed by: COMPASS - New
 Listed by BHGRE$1,670,000Active3 beds 3 baths2,101 sq. ft.
Listed by BHGRE$1,670,000Active3 beds 3 baths2,101 sq. ft.254 W Santa Anita, Burbank, CA 91502
MLS# BB25264710Listed by: BETTER HOMES AND GARDENS REAL ESTATE TOWN CENTER - Open Sat, 12 to 3pmNew
 $1,599,000Active3 beds 2 baths1,493 sq. ft.
$1,599,000Active3 beds 2 baths1,493 sq. ft.4211 W Woodland Avenue, Burbank, CA 91505
MLS# 25623289Listed by: FIRST TEAM REAL ESTATE - Open Sat, 11am to 3pmNew
 $1,399,000Active4 beds 2 baths1,473 sq. ft.
$1,399,000Active4 beds 2 baths1,473 sq. ft.815 E Magnolia, Burbank, CA 91501
MLS# CV25255968Listed by: COLDWELL BANKER LEADERS - New
 $3,195,000Active5 beds 4 baths3,891 sq. ft.
$3,195,000Active5 beds 4 baths3,891 sq. ft.3429 Castleman Lane, Burbank, CA 91504
MLS# BB25265850Listed by: EXP REALTY OF GREATER LOS ANGELES, INC. - New
 $1,800,000Active3 beds 3 baths2,111 sq. ft.
$1,800,000Active3 beds 3 baths2,111 sq. ft.1063 Via Alta, Burbank, CA 91501
MLS# BB25266456Listed by: COMPASS - New
 $999,999Active3 beds 1 baths988 sq. ft.
$999,999Active3 beds 1 baths988 sq. ft.419 Stanford, Burbank, CA 91504
MLS# SR25266341Listed by: REALTY EXECUTIVES HOMES - Open Sun, 1 to 3pmNew
 $1,199,999Active3 beds 2 baths1,279 sq. ft.
$1,199,999Active3 beds 2 baths1,279 sq. ft.408 S Sparks Street, Burbank, CA 91506
MLS# 25617031Listed by: KELLER WILLIAMS BEVERLY HILLS - New
 $1,399,000Active3 beds 3 baths1,882 sq. ft.
$1,399,000Active3 beds 3 baths1,882 sq. ft.840 Country Club Drive, Burbank, CA 91501
MLS# 25621765Listed by: RODEO REALTY - New
 $830,000Active2 beds 2 baths1,270 sq. ft.
$830,000Active2 beds 2 baths1,270 sq. ft.201 E Angeleno Avenue #206, Burbank, CA 91502
MLS# AR25262467Listed by: PINNACLE REAL ESTATE GROUP
